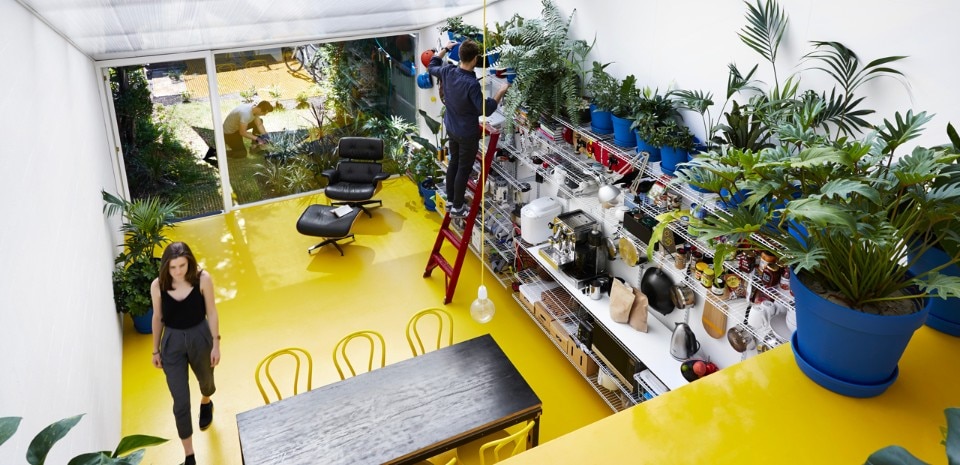
 View gallery
View gallery

151026 AMA HQ CD MEDIA
Austin Maynard Architects, My-House, cross section and elevation
My-House is an experiment that Austin Maynard lives in. It is a home that he dare not impose on his clients. It breaks many important rules, often not in a good way. My-House lets in sunlight where a house should not. Whilst it is a very sustainable home, My-House is not as thermally efficient as the homes the architect design for others. Issues of privacy and personal comfort are often challenged in My-House. It is for these reasons that he also love it.

My-House, Melbourne
Program: mixed use
Architect: Austin Maynard Architects – Andrew Maynard, Ray Dinh
Engineer: R. Bliem Associates
Contractor: Sargant Constructions
Area: 167 sqm
Completion: 2016














