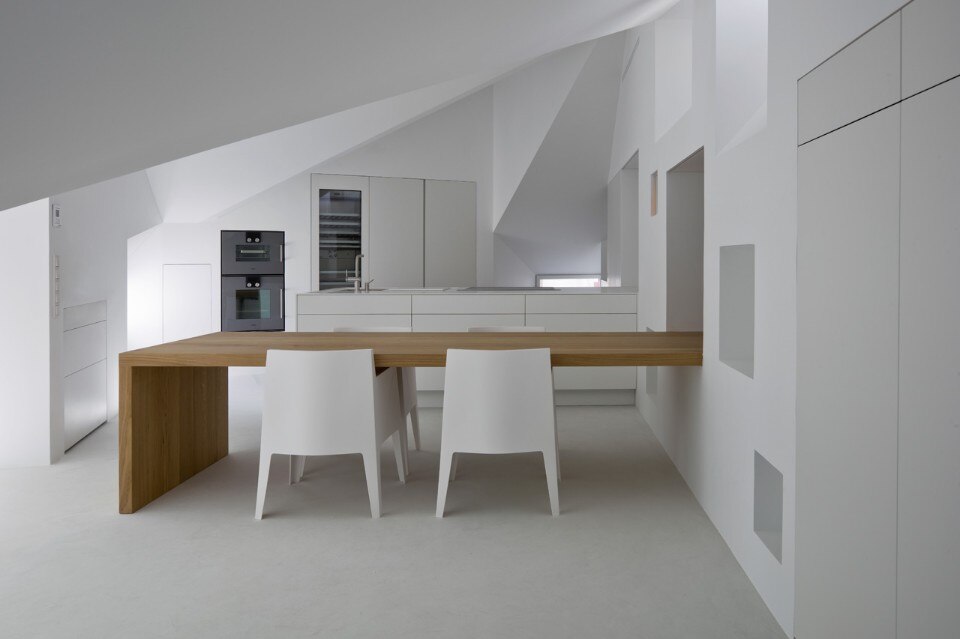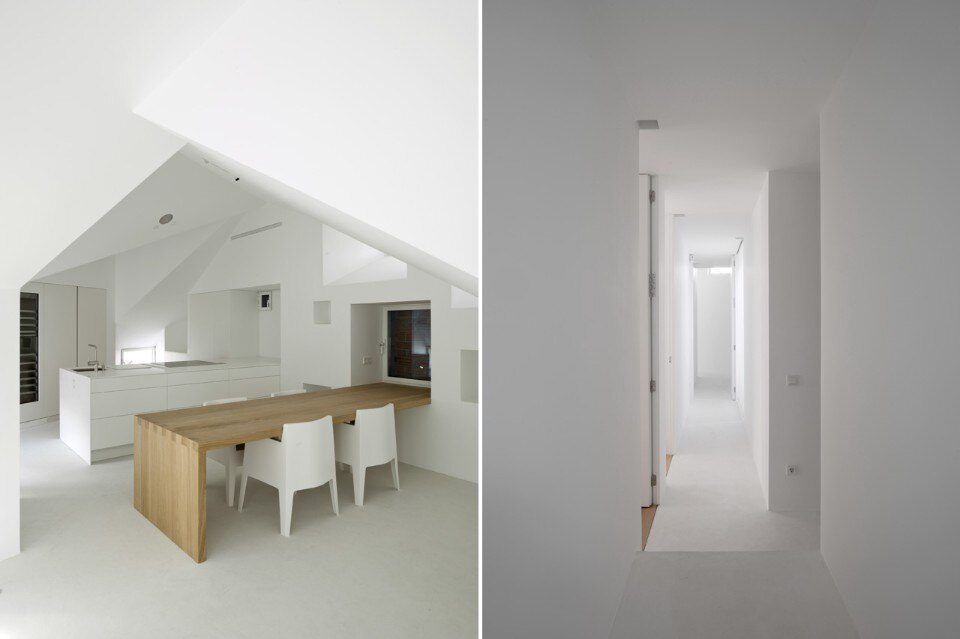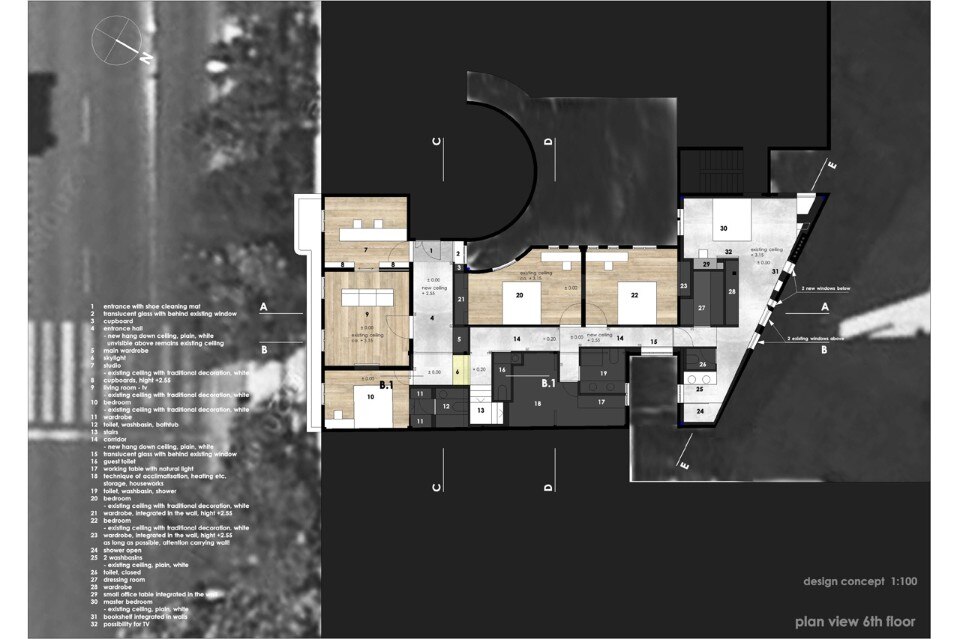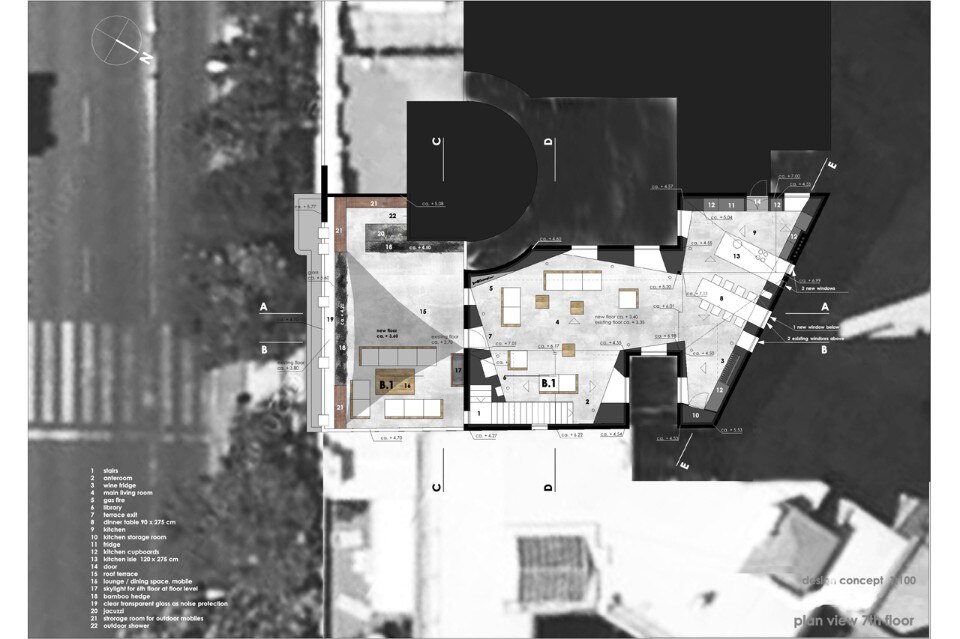
At the upper floor there was a unused attic, without any tradition, but which offered the great potential to be used as the main living space, with direct access to the roof terrace. The concept attempts to connect the two floors and to join the tradition with the modern spirit to highlight the flavour of the combination of both styles.
The upper floor is completely modern, minimalistic and without traditional elements. The imposing pitched roof and the small openings domain positively the ambiance of this space, in the same time they also create low parts of the room and limited natural light. To face these problems, oblique but vertical walls (with integrated several uses like library, kitchen, cupboards, etc.) are introduced avoiding these low parts and also creating large embrasures, which are reflecting and distributing the natural light into the whole room. The complete room becomes one entire continuous space.

 View gallery
View gallery

1.jpg

1.jpg

1.jpg
Alcalá House, Madrid, Spain
Program: apartment
Architects: Wespi de Meuron Romeo architects and Ábaton Arquitectura
Interior design: Batavia
Area: 250 sqm
Completion: 2014











