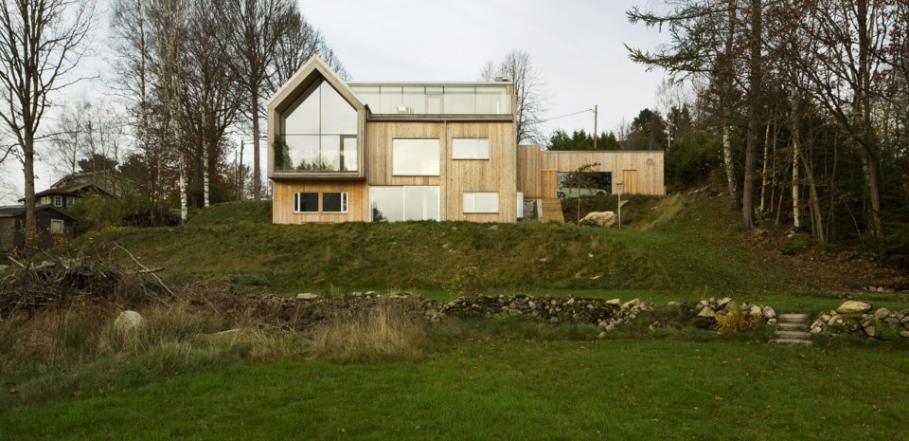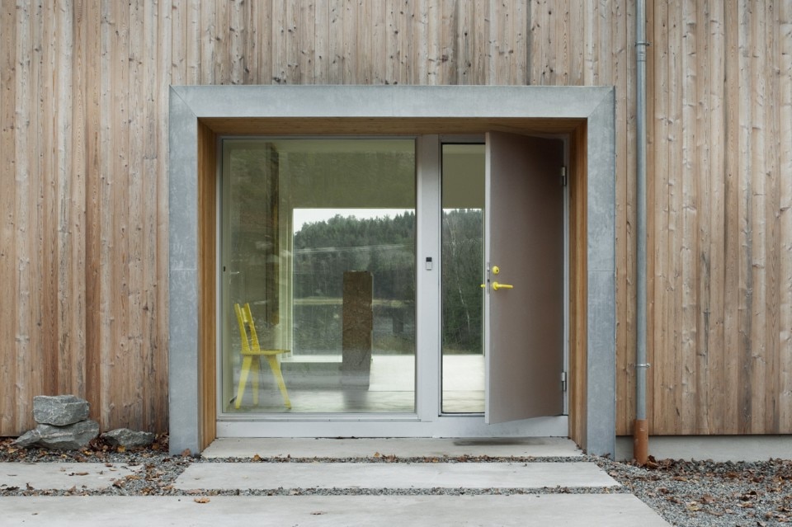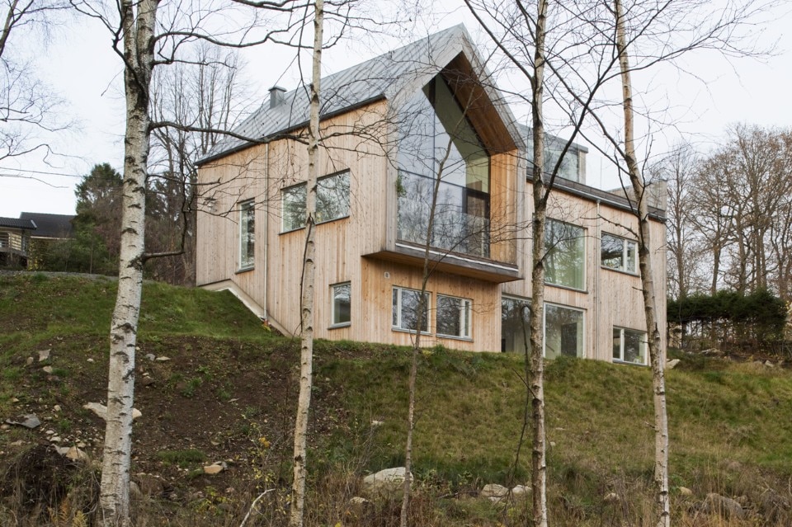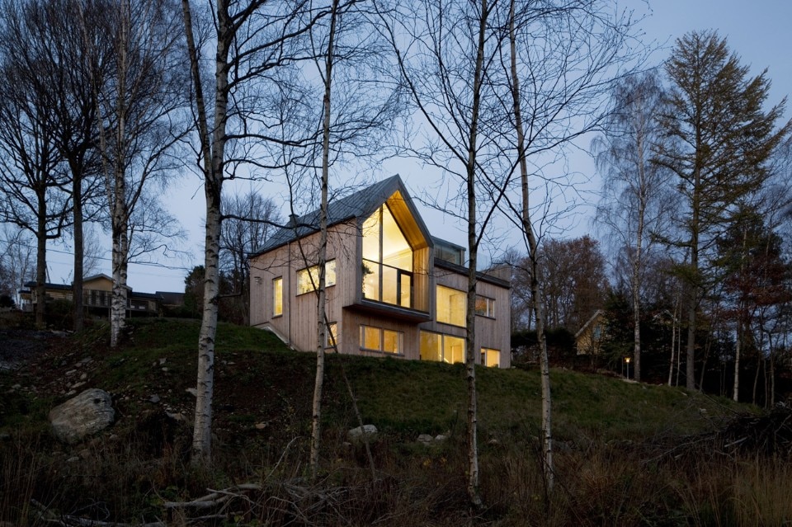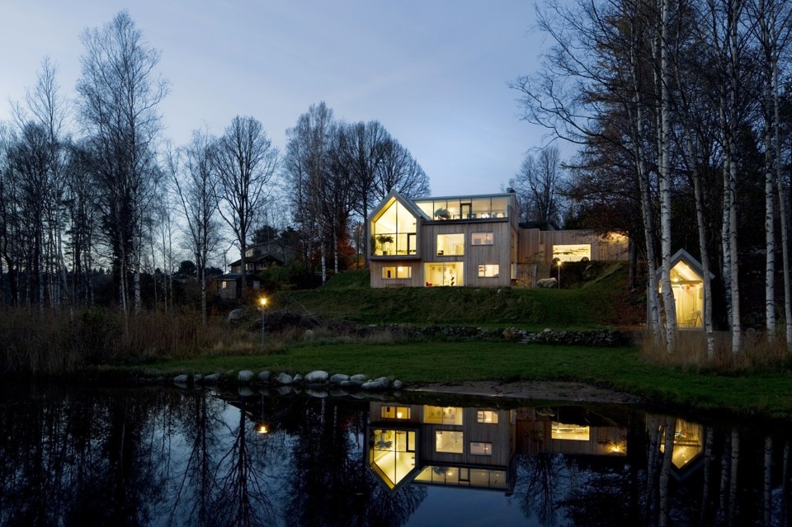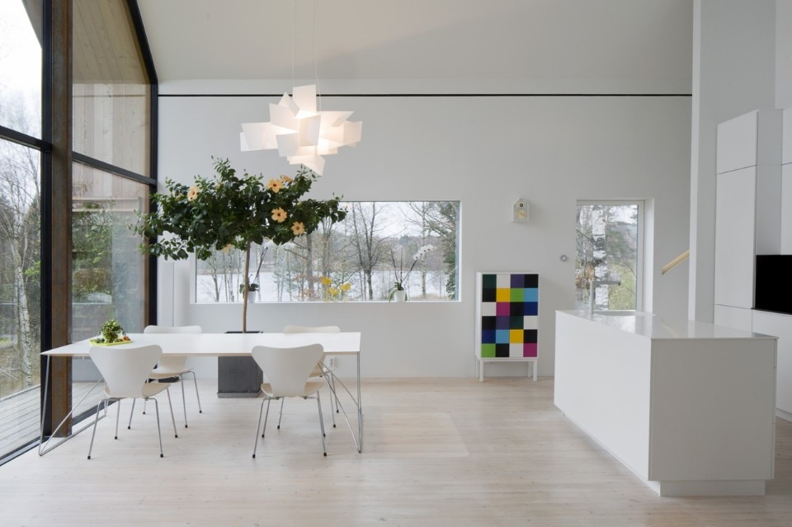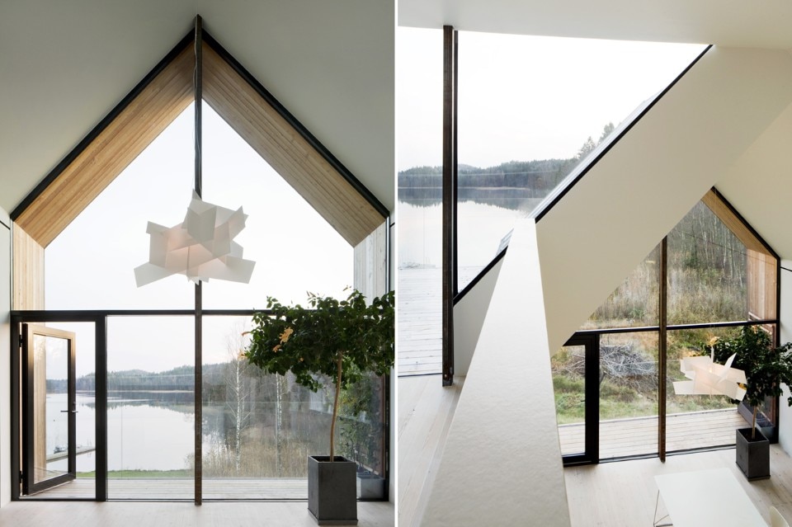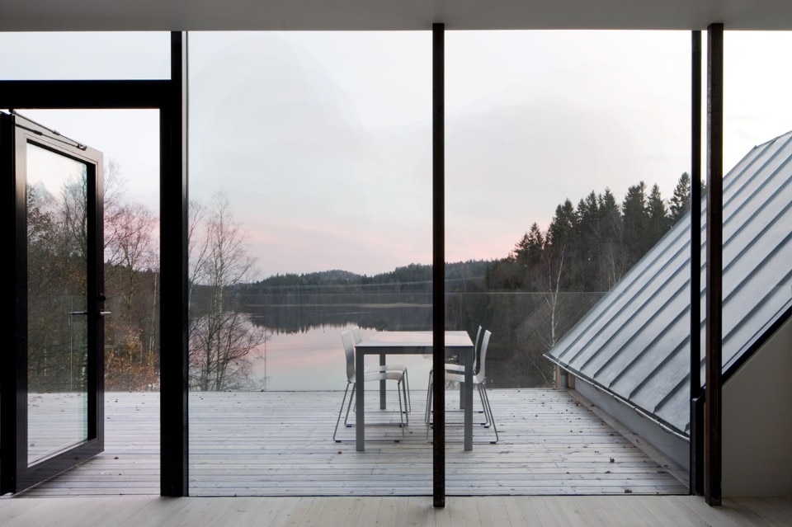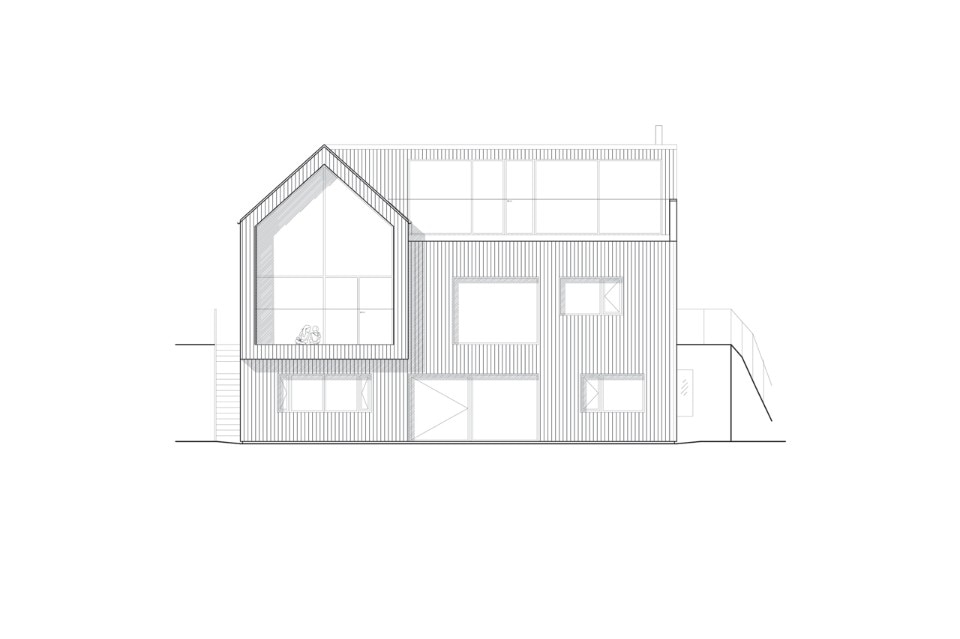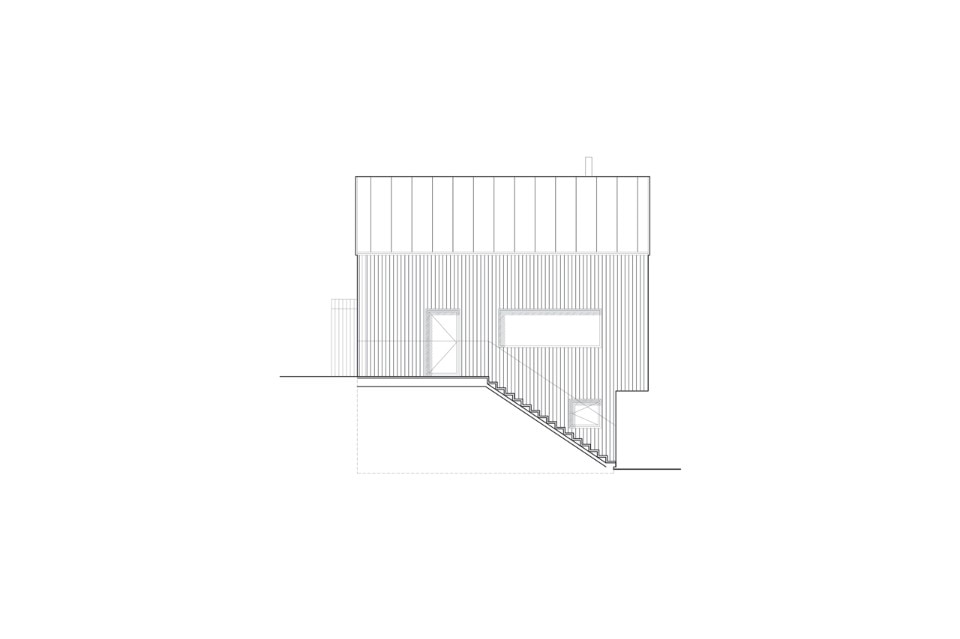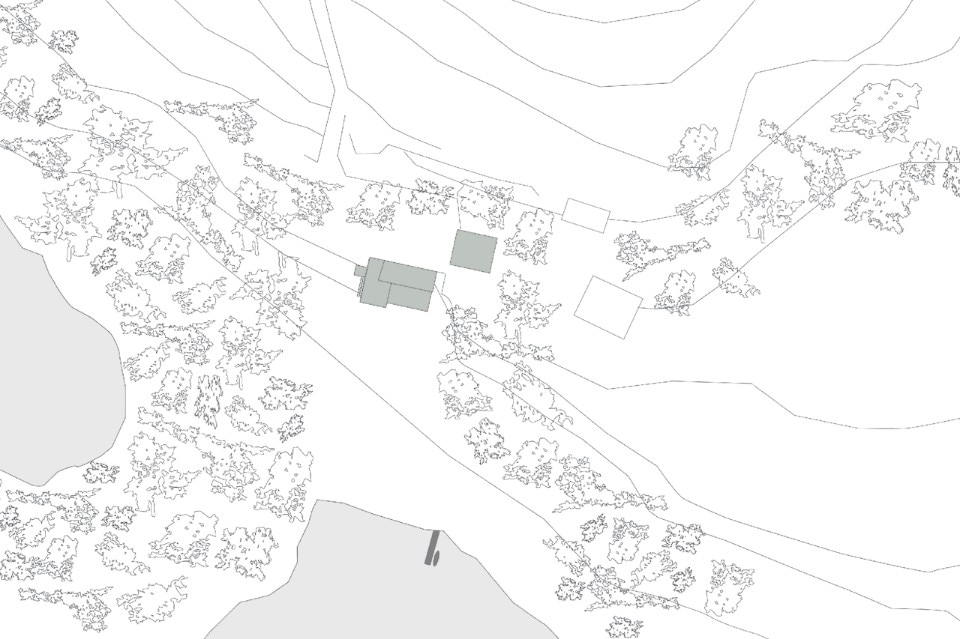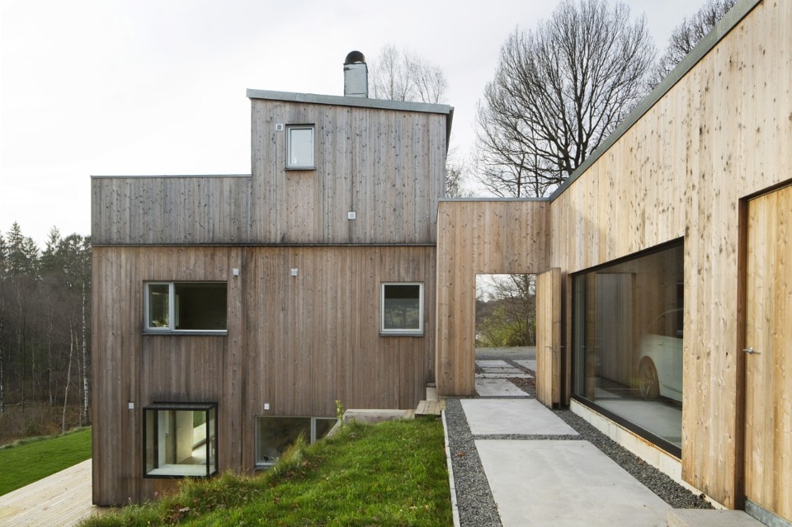
The closed entrance facade is shielding the view while arriving. Before entering the house you can glimpse the lake through the glassed entrance window and sense the church in the contours of the building.
When inside you will experience the breathtaking view as the building is opening up. In “the church” you find the kitchen where you have a panoramic view of the lake and the forest. The minimalistic interior is seamless and white with black details with specially designed details.
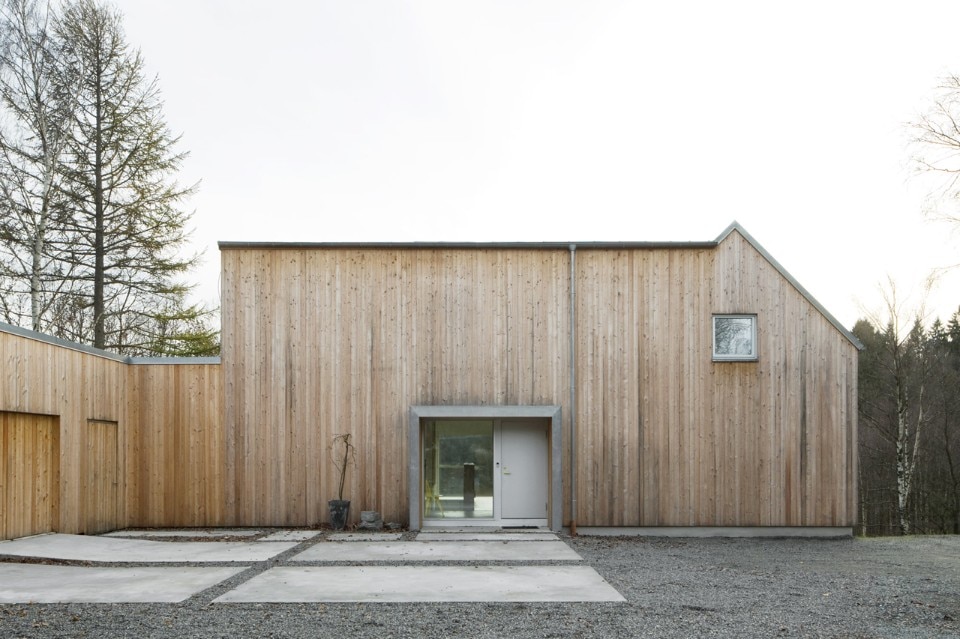
 View gallery
View gallery
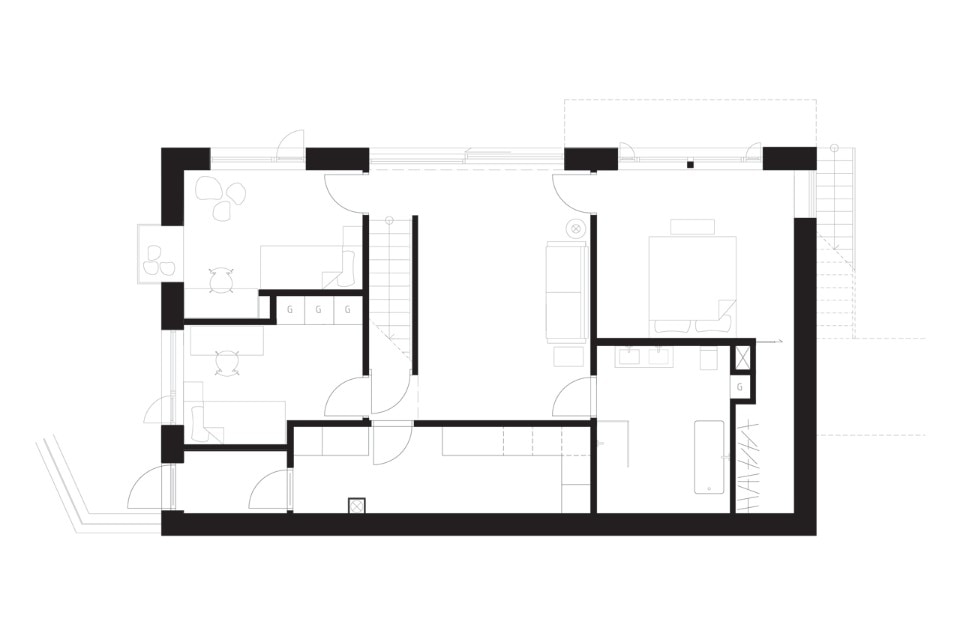
Kjellgren Kaminsky Architecture, Villa Bondö, Gravsjön, Mölnlycke, Sweden. Basement floor plan
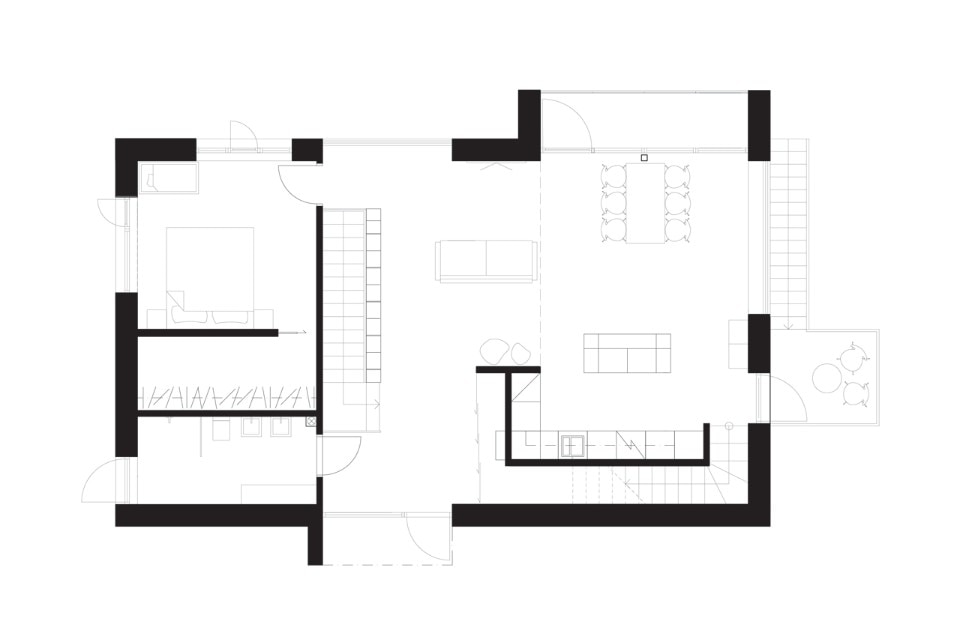
Kjellgren Kaminsky Architecture, Villa Bondö, Gravsjön, Mölnlycke, Sweden. First floor plan
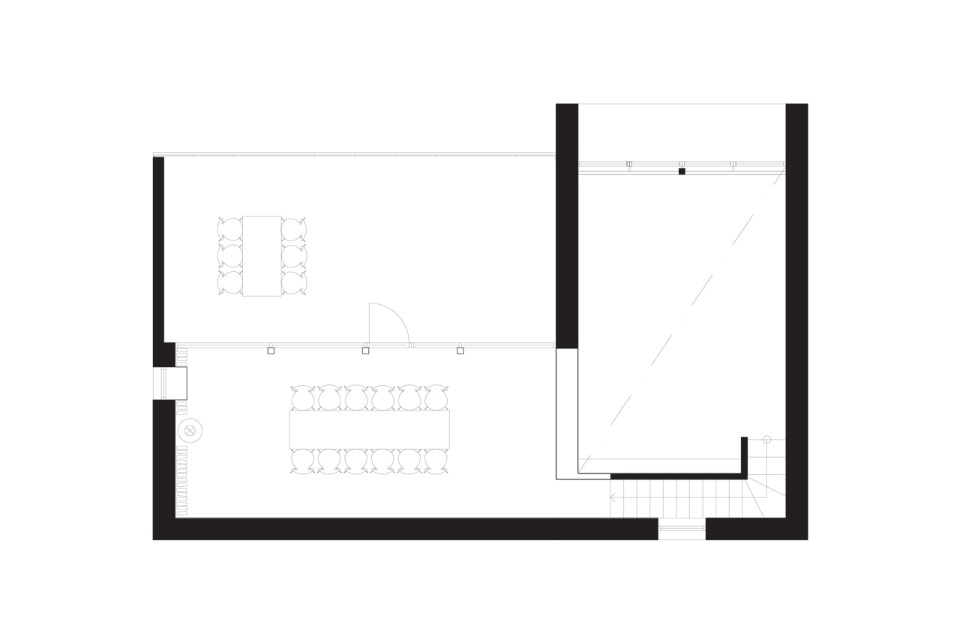
Kjellgren Kaminsky Architecture, Villa Bondö, Gravsjön, Mölnlycke, Sweden. Third floor plan
Villa Bondö, Gravsjön, Mölnlycke, Sweden
Program: single-family house
Architects: Kjellgren Kaminsky Architecture
Team: Fredrik Kjellgren, Joakim Kaminsky, Sanna Johnels
Client: Sköld family
Area: 250 sqm
Completion: 2014


