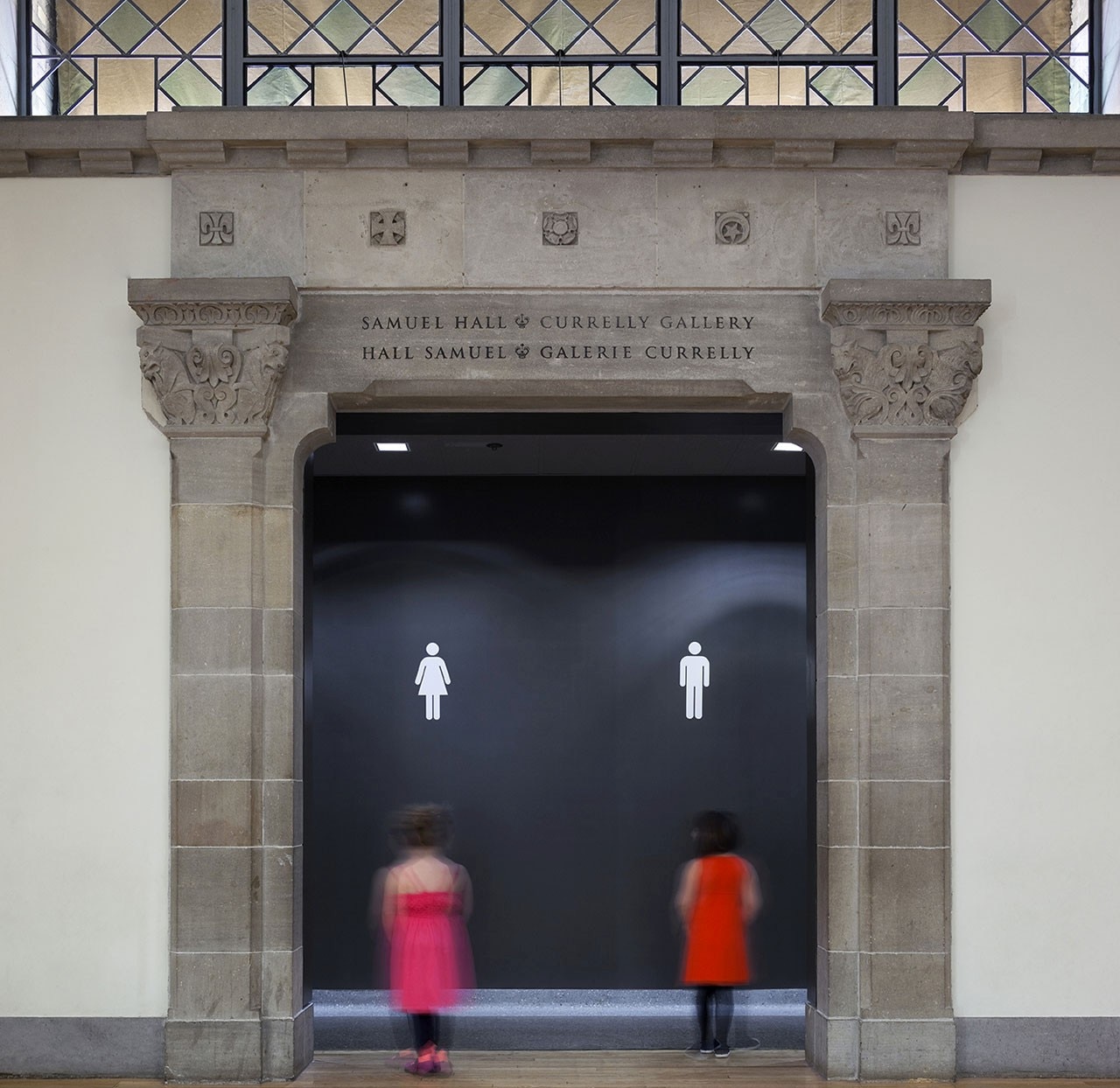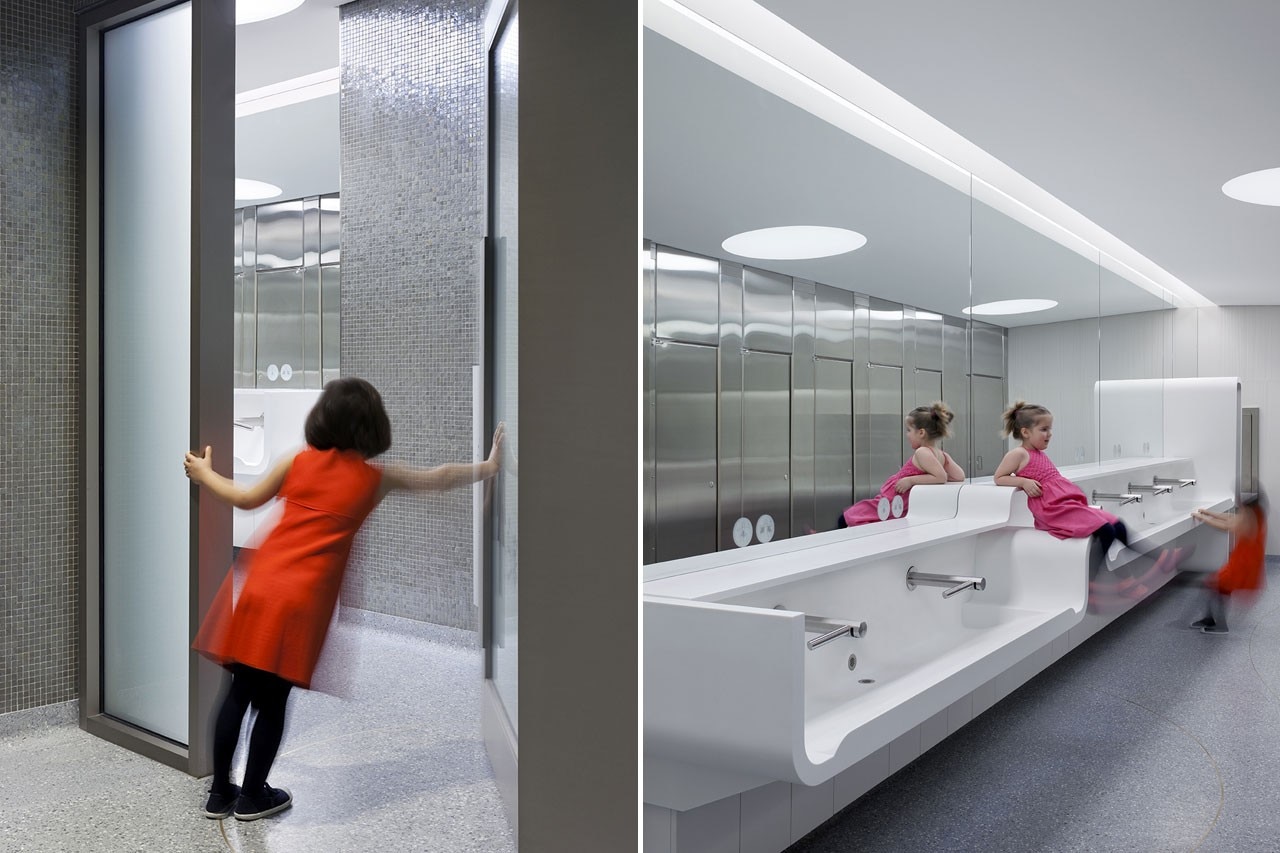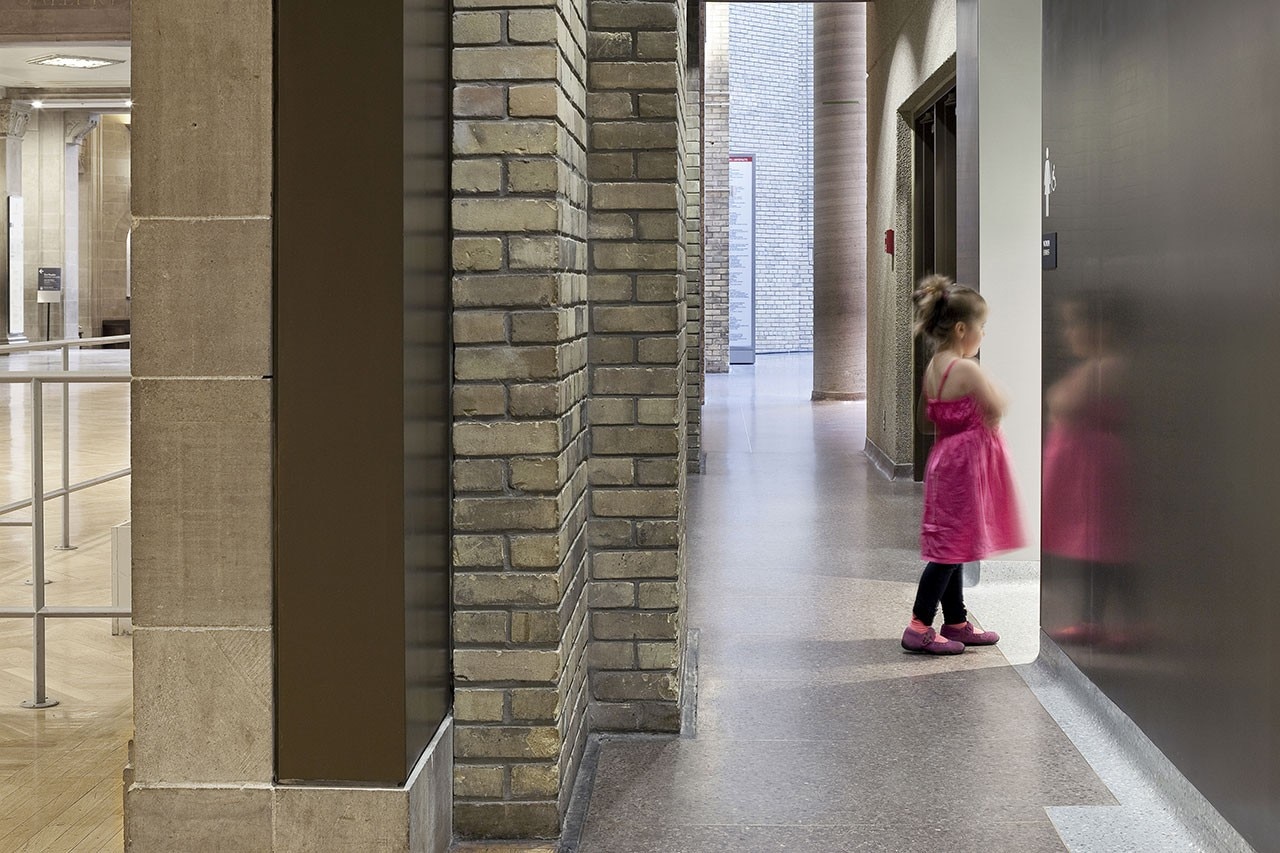

In order to truly achieve the museum’s objectives, the architects realized that no conventional sink or handdryer products would suffice. Instead they designed a unique, single, sinuous, element that combines the function of a counter with an ADA compliant trough-style sink at two heights – one for children and the other for adults and those in mobility devices – complete with an integral baby changing table and diaper disposal.
Complemented by combination water faucet-handryers by Dyson (the ‘Airblade Tap’) at both the children’s and adult’s sinks, the all-in-one Corian element allow visitors to both wash and dry their hands at the same location; shortening the overall time spent in the washroom by reducing cross-over traffic, which in turns ensures a cleaner and drier floor, lowers operating costs and eliminates paper towel waste.

Royal Ontario Museum Currelly Hall Washroom Renewal, Toronto, Ontario
Program: washroom
Architects: superkül studio
Construction Manager: Boszko & Verity Inc.
Structural: Halsall Associates
Mechanical/Electrical: DIALOG
Area: 100 sqm
Budget: $700,000
Completion: February 2014







