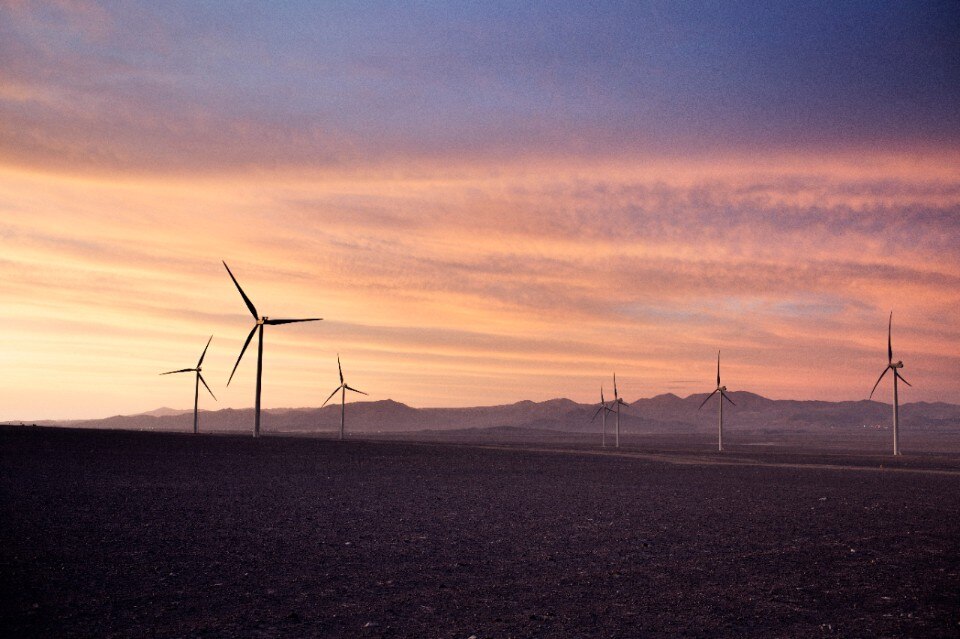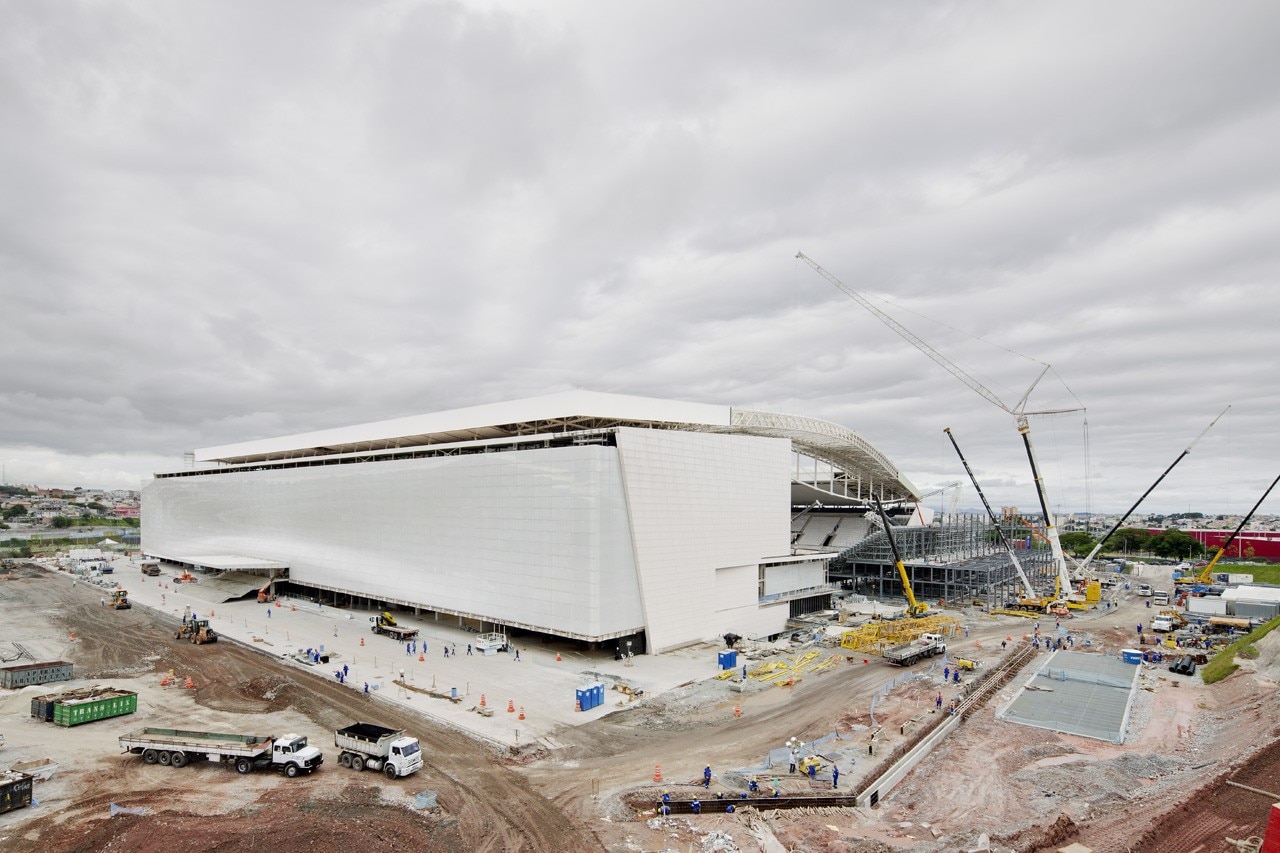
Tomorrow's energy comes from today's ideas
Enel is launching the international "WinDesign" contest in order to imagine a new design for wind turbines.
- Sponsored content

The glass has been designed with a curvature intended to simulate the visual effect of a ball hitting the net.

 View gallery
View gallery
01 / 14

Coutinho Diegues Cordeiro Arquitetos, DDG Arquitetura, Arena Corinthians, Itaquera, São Paulo, Brazil © marcusbredt.de

Coutinho Diegues Cordeiro Arquitetos, DDG Arquitetura, Arena Corinthians, Itaquera, São Paulo, Brazil © marcusbredt.de

Coutinho Diegues Cordeiro Arquitetos, DDG Arquitetura, Arena Corinthians, Itaquera, São Paulo, Brazil © marcusbredt.de

Coutinho Diegues Cordeiro Arquitetos, DDG Arquitetura, Arena Corinthians, Itaquera, São Paulo, Brazil © marcusbredt.de

Coutinho Diegues Cordeiro Arquitetos, DDG Arquitetura, Arena Corinthians, Itaquera, São Paulo, Brazil © marcusbredt.de

Coutinho Diegues Cordeiro Arquitetos, DDG Arquitetura, Arena Corinthians, Itaquera, São Paulo, Brazil © marcusbredt.de

Coutinho Diegues Cordeiro Arquitetos, DDG Arquitetura, Arena Corinthians, Itaquera, São Paulo, Brazil © marcusbredt.de

Coutinho Diegues Cordeiro Arquitetos, DDG Arquitetura, Arena Corinthians, Itaquera, São Paulo, Brazil © marcusbredt.de

Coutinho Diegues Cordeiro Arquitetos, DDG Arquitetura, Arena Corinthians, Itaquera, São Paulo, Brazil © marcusbredt.de

Coutinho Diegues Cordeiro Arquitetos, DDG Arquitetura, Arena Corinthians, Itaquera, São Paulo, Brazil © marcusbredt.de

Coutinho Diegues Cordeiro Arquitetos, DDG Arquitetura, Arena Corinthians, Itaquera, São Paulo, Brazil © marcusbredt.de

Coutinho Diegues Cordeiro Arquitetos, DDG Arquitetura, Arena Corinthians, Itaquera, São Paulo, Brazil © marcusbredt.de

Coutinho Diegues Cordeiro Arquitetos, DDG Arquitetura, Arena Corinthians, Itaquera, São Paulo, Brazil © marcusbredt.de
Arena Corinthians, Itaquera, São Paulo, Brazil
Program: stadium
Architects: Coutinho Diegues Cordeiro Arquitetos, DDG Arquitetura
Client: Corinthians Paulista
Contractor: Odebrecht
Completion: 2014

Accademia Tadini on Lake Iseo reborn with Isotec
Brianza Plastica's Isotec thermal insulation system played a key role in the restoration of Palazzo Tadini, a masterpiece of Lombard neoclassical architecture and a landmark of the art world.
- Sponsored content




