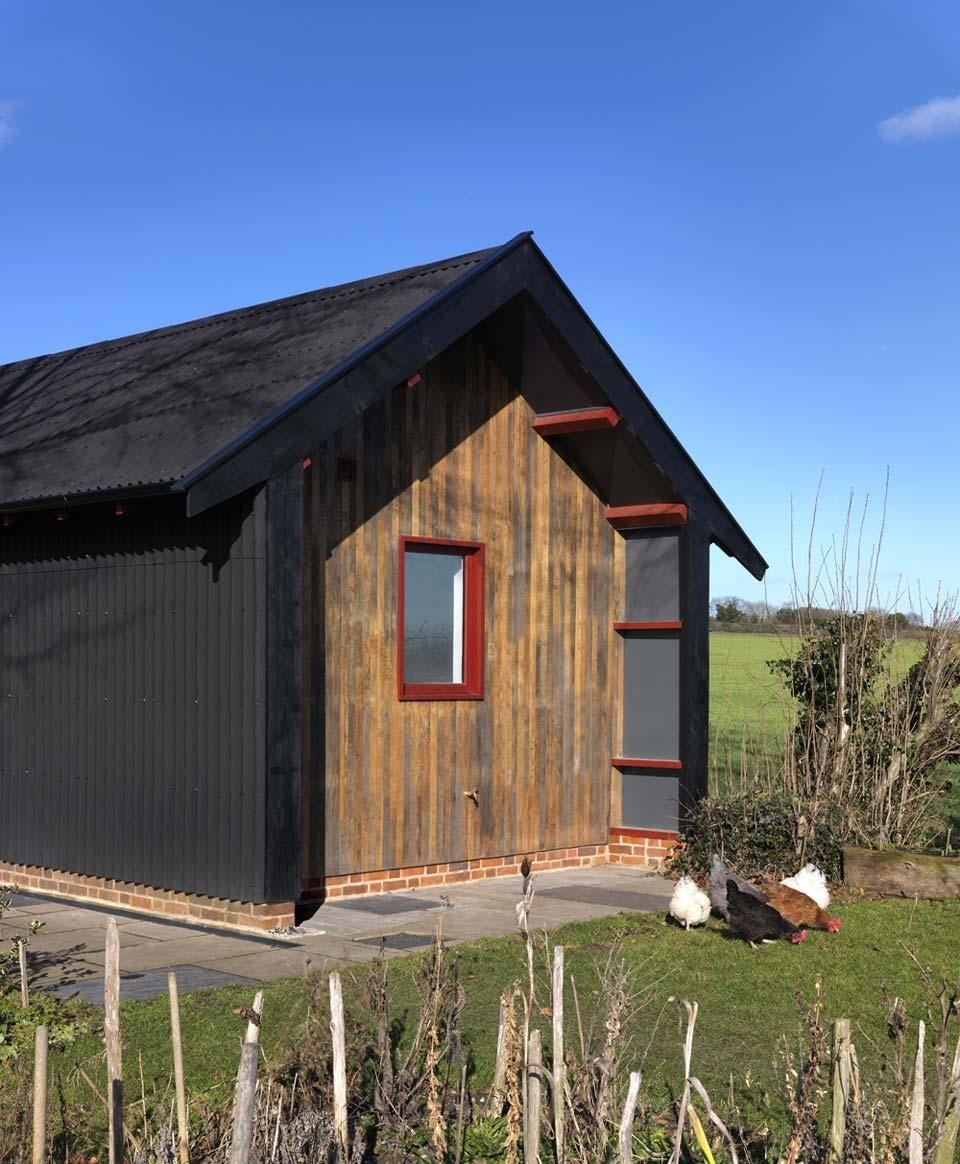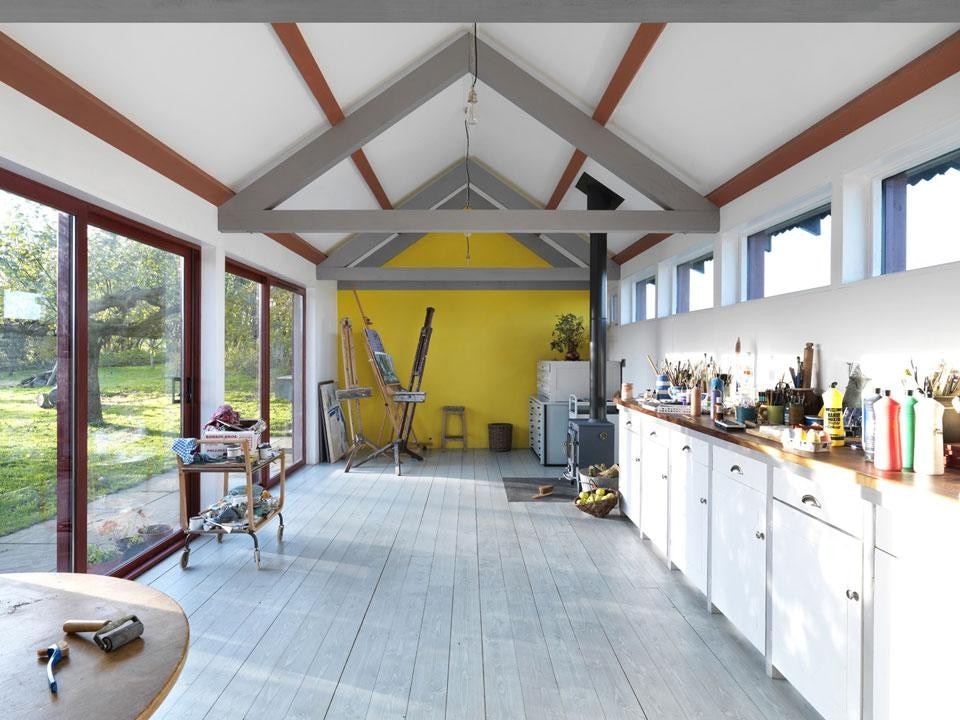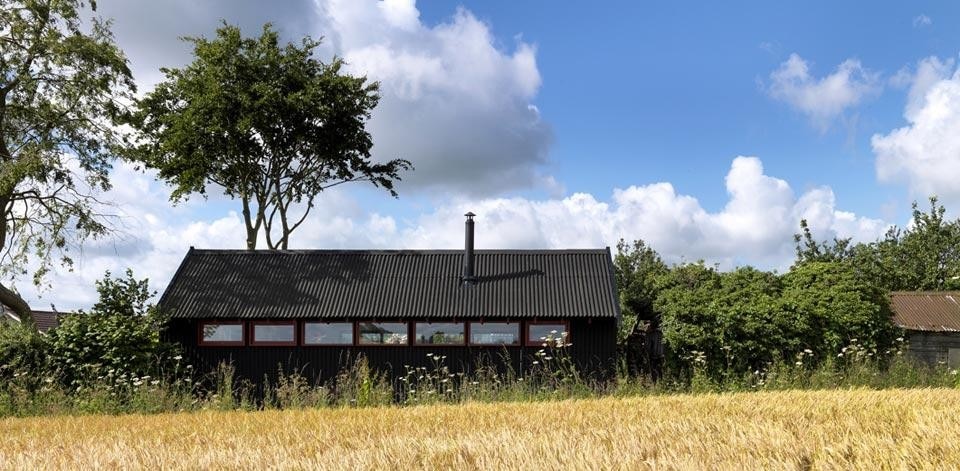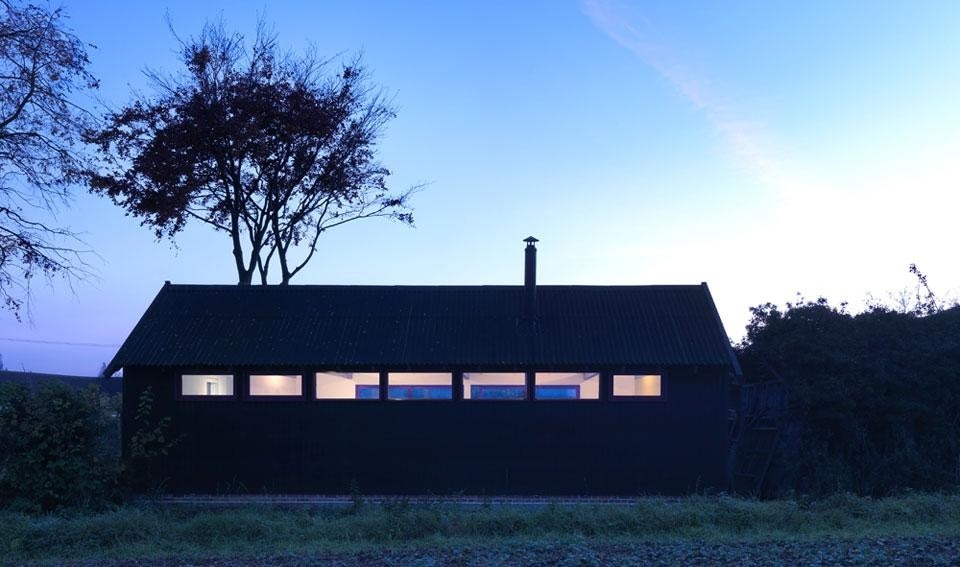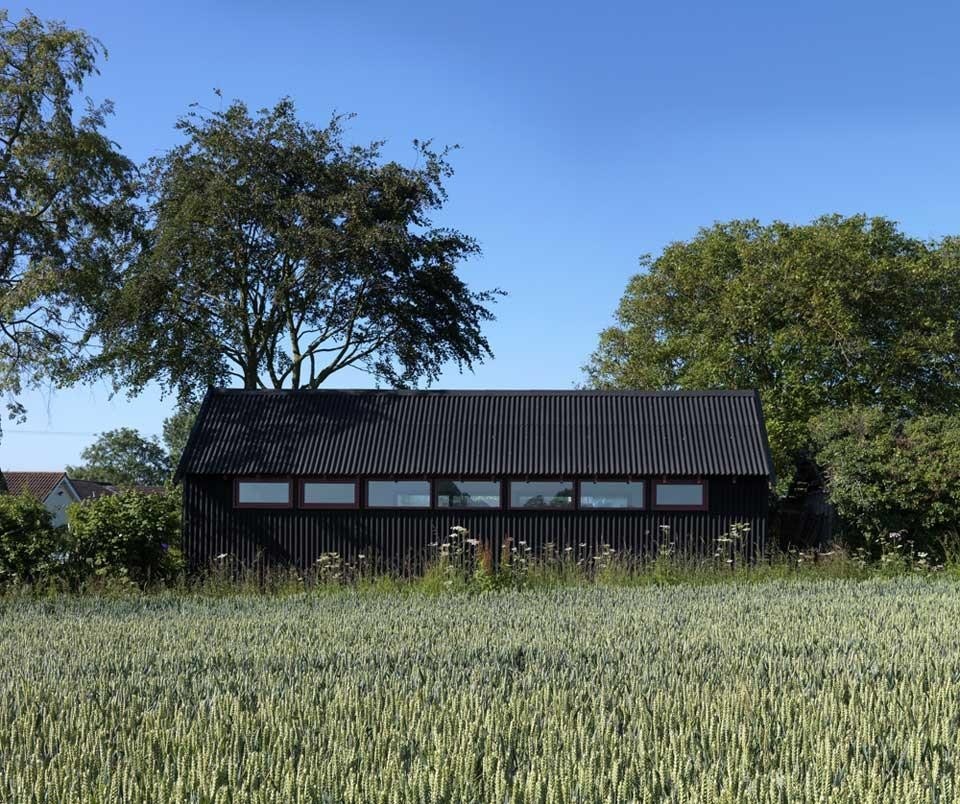Located amidst the flatlands of rural Norfolk, this self-described "long studio" is a low, dark volume which resonates with the horizontal landscape. The architects sought to evoke the local agricultural vernacular, designing a space "to capture the sky". "This simple linear, black clad building occupies an edge condition on the boundary between garden, fields and sky," state the architects, who designed the openings in order to obtain the framing of specific views.
Compared with the predominant horizontality of the volume, the interior of the studio is light and airy, and surprisingly vertical. Despite the many openings, the space still manages to not become overpowered by the surrounding landscape. The studio's electricity is generated by solar panels, and is heated by a wood-burning stove. Construction materials are also sustainably sourced, from the wooden frame to the recycled cellulose fibre used for cladding.
"It is a building that has been almost entirely constructed by the client with simple and honest materials, for a modest sum of money," state Threefold Architects. "It sits comfortably in the landscape and with a light touch on the earth, but most importantly has created a practical yet dramatic and inspirational work space that exploits the dynamic qualities of its site."
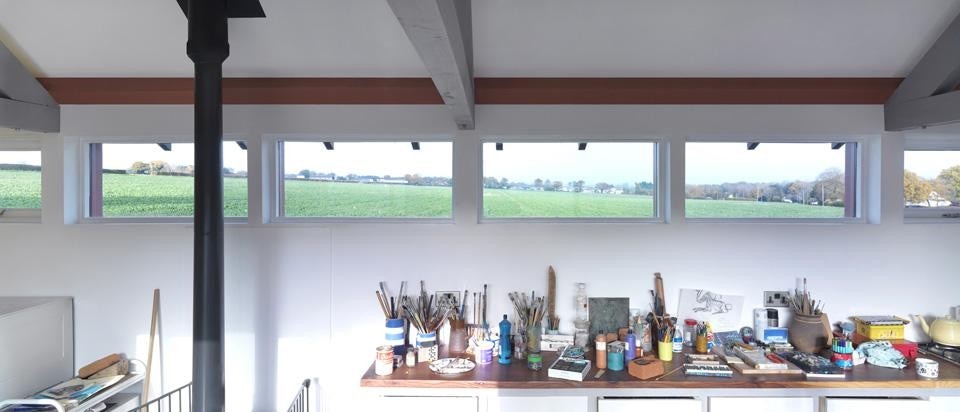
Architects: Threefold Architects, London
Location: Norfolk, United Kingdom
Program: artist's studio
Client: Private
Structure: wood frame
