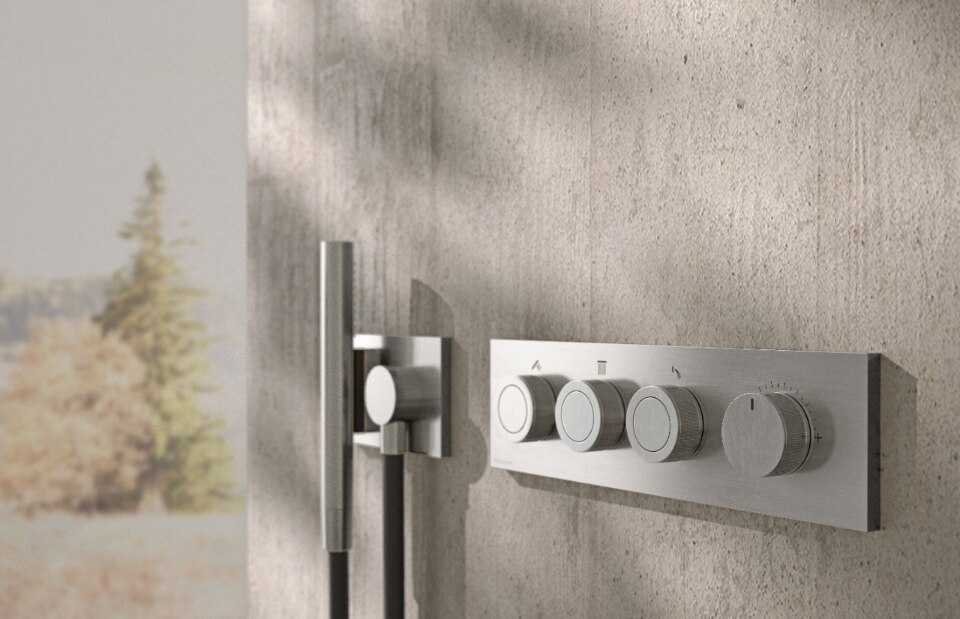The village engaged vividly in the process resulting in heated debates, polls and polemics in the local press – by supporters and adversaries. The 1,600 sqm building which is entirely covered by a glass facade consists primarily of a series of public amenities such as restaurants, shops and a wellness centre.
By coincidence, the maximum envelope that was defined by the town planners had the form of a traditional Schijndel farm. All remaining historical local farms were measured, analyzed and an 'ideal' average was conceived from this data. In collaboration with MVRDV, artist Frank van der Salm photographed all the remaining traditional farms, and from these an image of the "typical farm" was composed. This image was printed using fritted procedure onto the 1,800 sqm glass facade, resulting in an effect such as a stained glass window in a cathedral. The print is more or less translucent depending on the need for light and views.


MVRDV realised the building for RemBrand developers, a combination of Van Den Brand Real Estate and Remmers Construction Group, together with Hooijen Engineers, IOC Ridderkerk for installations, Brakel Atmos for the facade and AGC for the print.


STARBOX 4160: Roller Blind Excellence
Mottura introduces STARBOX 4160: a system that marries sophisticated design and cutting-edge technology, for ultimate control of light and temperature.



