Paulo Tormenta Pinto's intervention took into account the urban environment's surrounding morphology, where narrow courtyards penetrate the blocks allowing access to small housing plots. The aim of the project is to create lighting and ventilation in the domestic space and thus, a longitudinal courtyard was designed that structures the entrance inside the house. This elongated void is characterized by the use of local cork, which guarantees thermal efficiency of both the rehabilitated house, as well as the neighboring house. The home's interior is characterized by a loose assemblage of architectural elements that shape and define spaces: the fireplace, the kitchen counter, ladder, and the mezzanine.
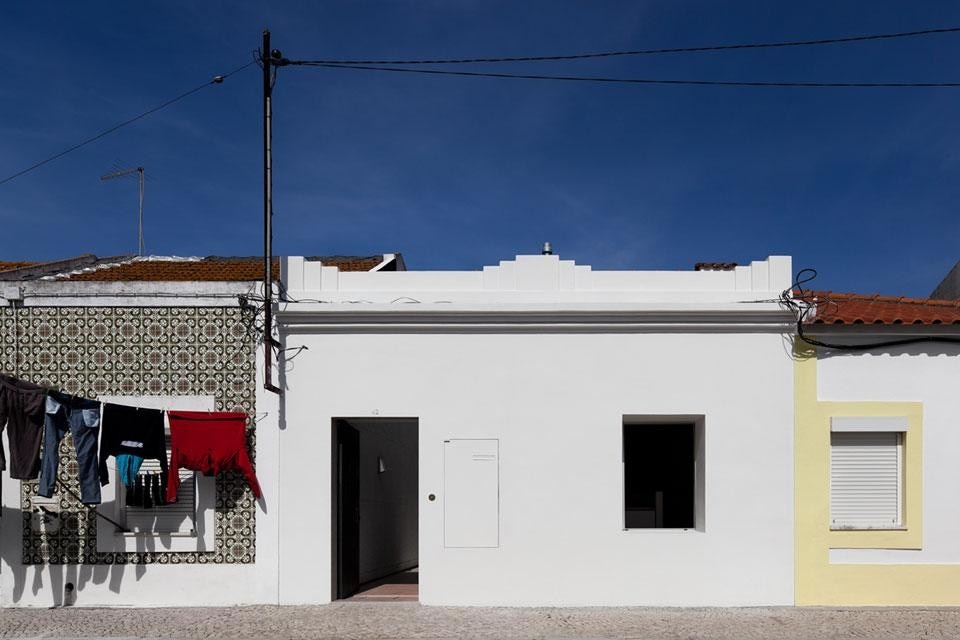
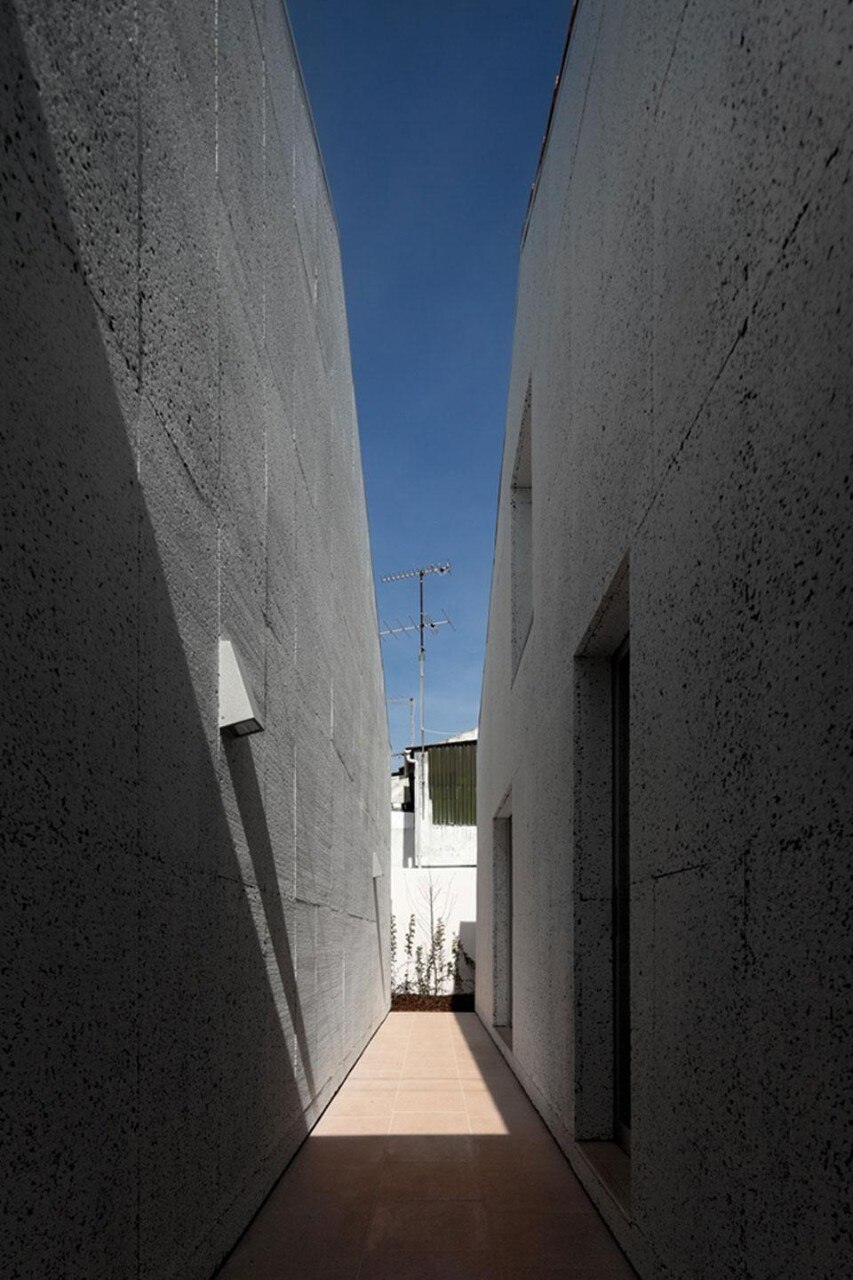
Architect: Paulo Tormenta Pinto
Collaborators: Rosa Maria Bastos, with Ivone Gonçalves and Pedro Baptista Coelho
Specialties and Construction: Valdarrosa Ltd

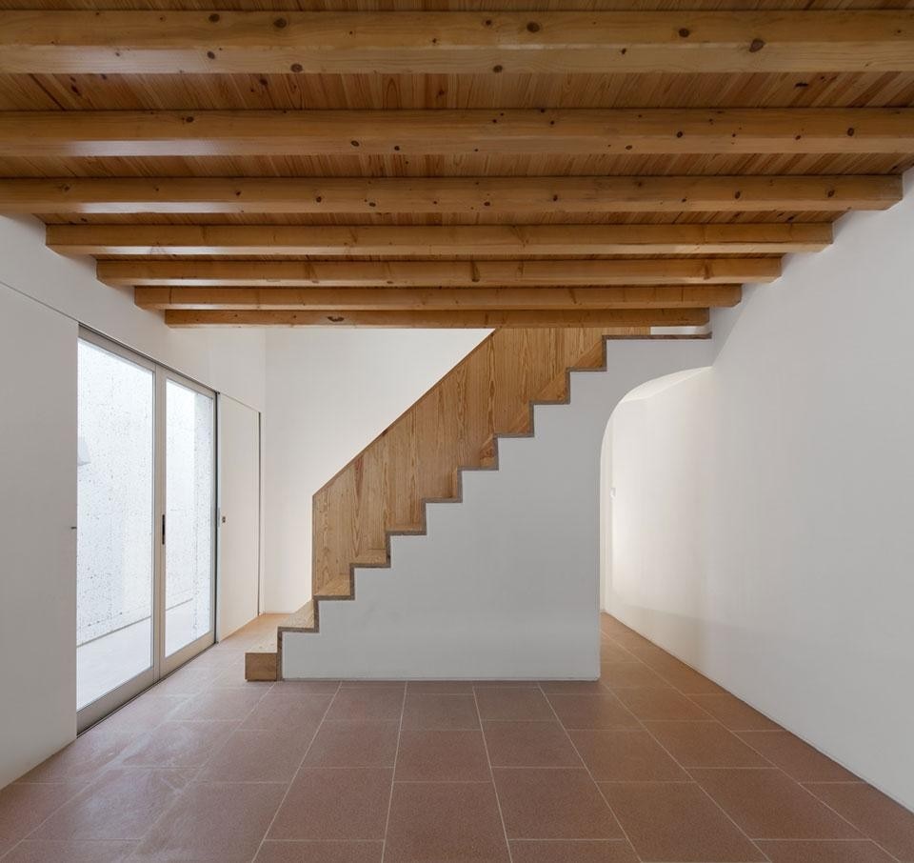
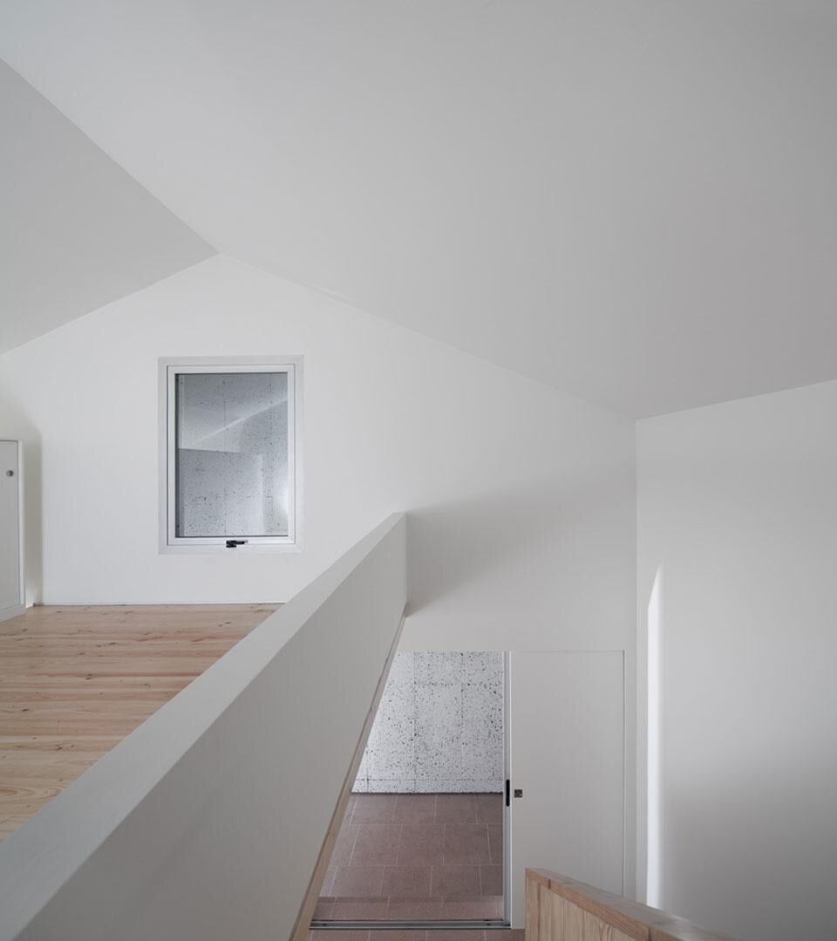
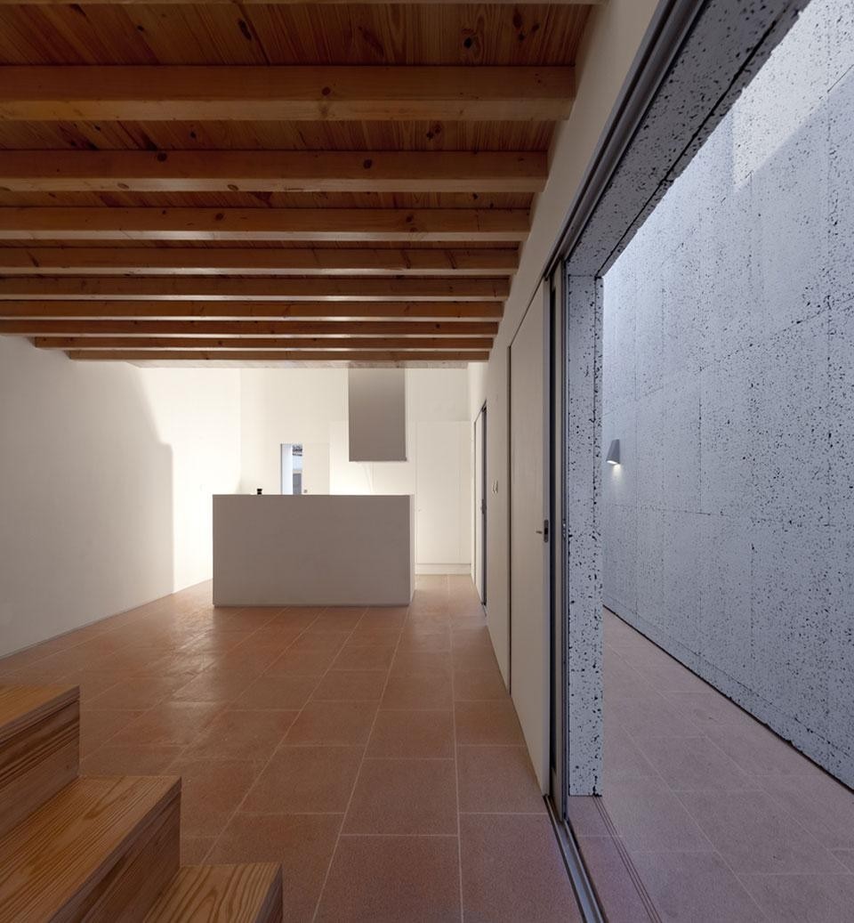
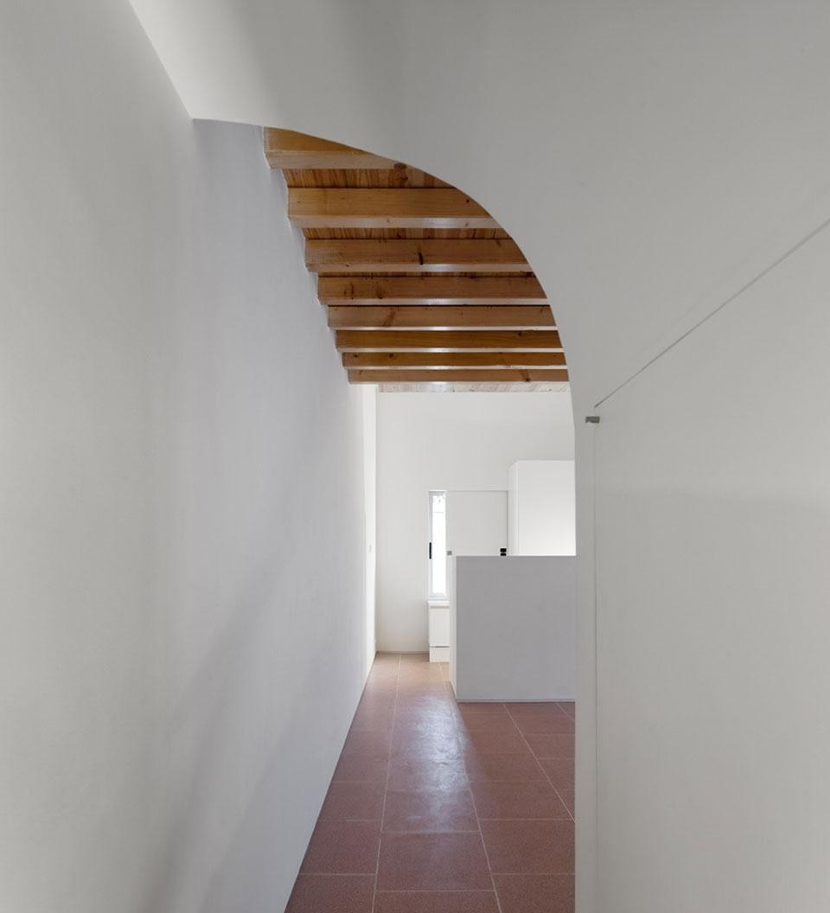
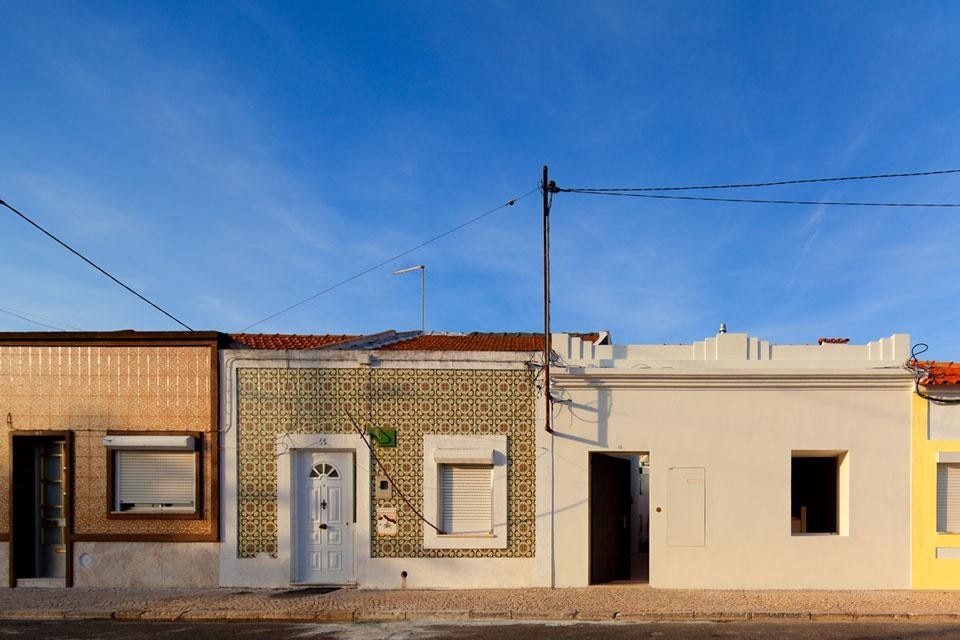

FADE Family is the new approach to outdoor living
The latest addition to the PLUST Collection is a line of furniture inspired by the texture of white stone, which illuminates as evening falls.



