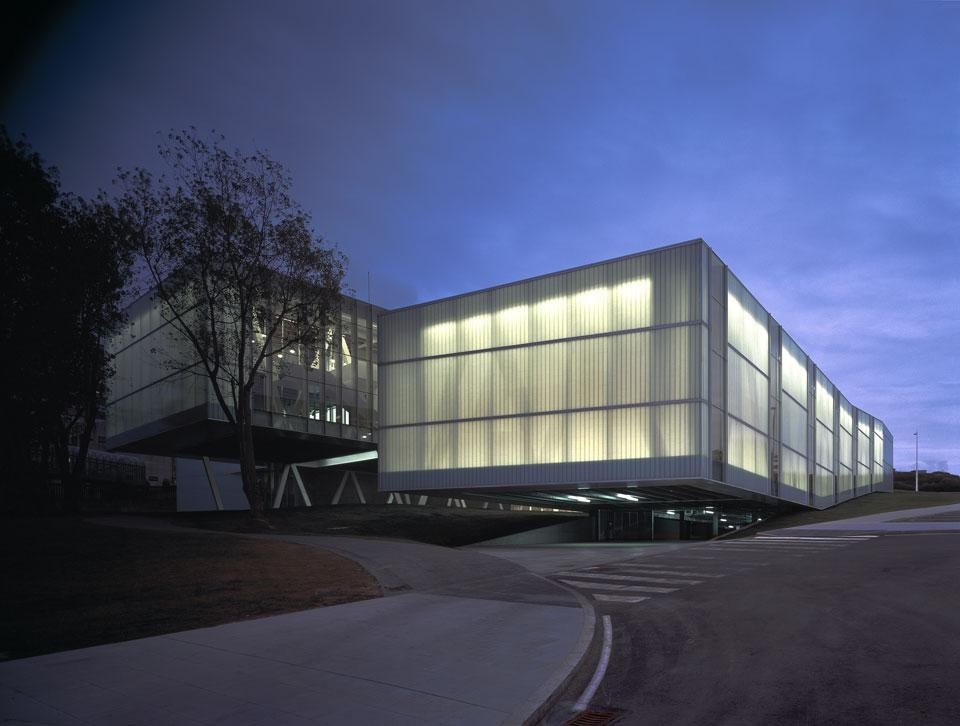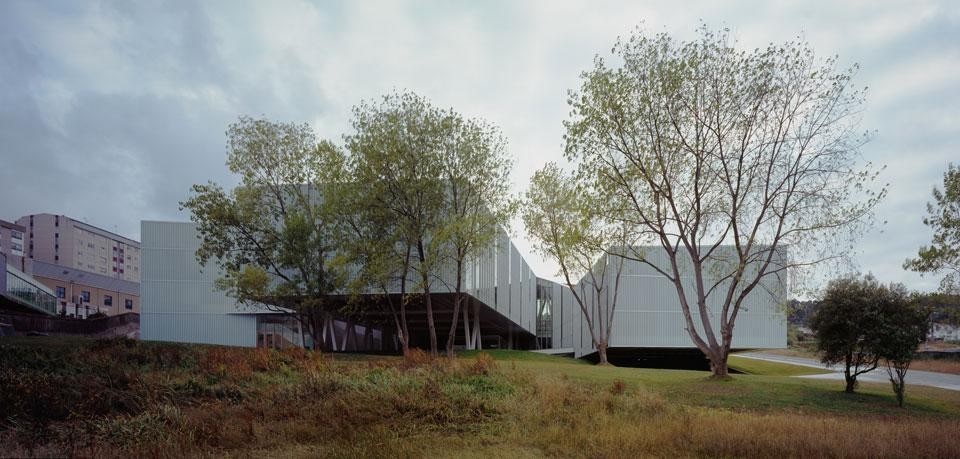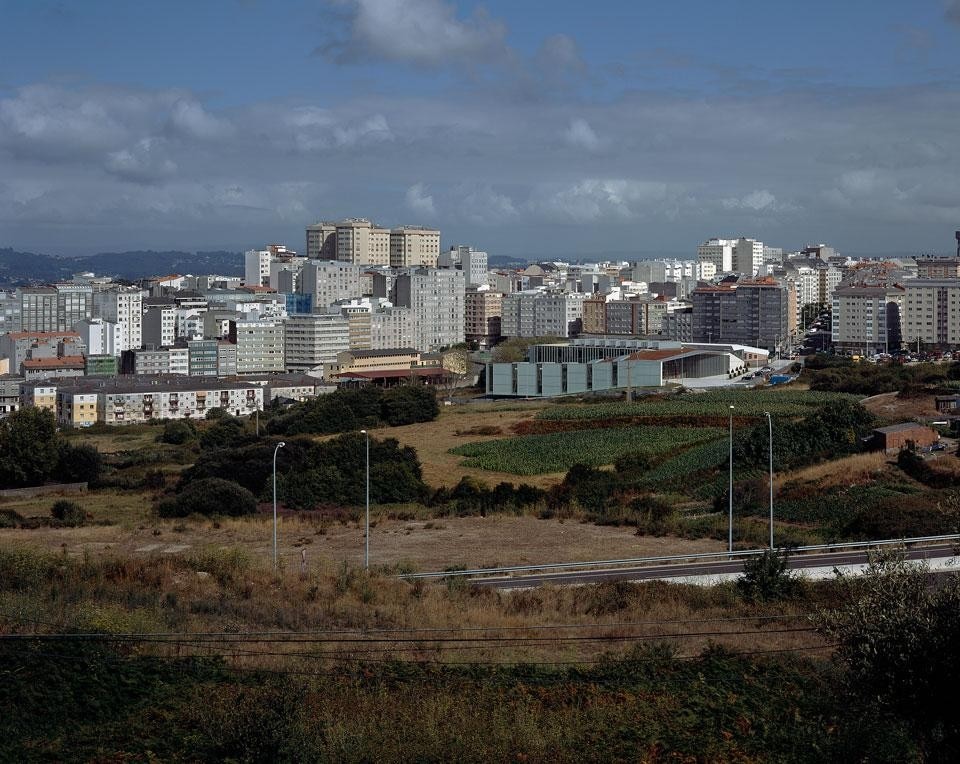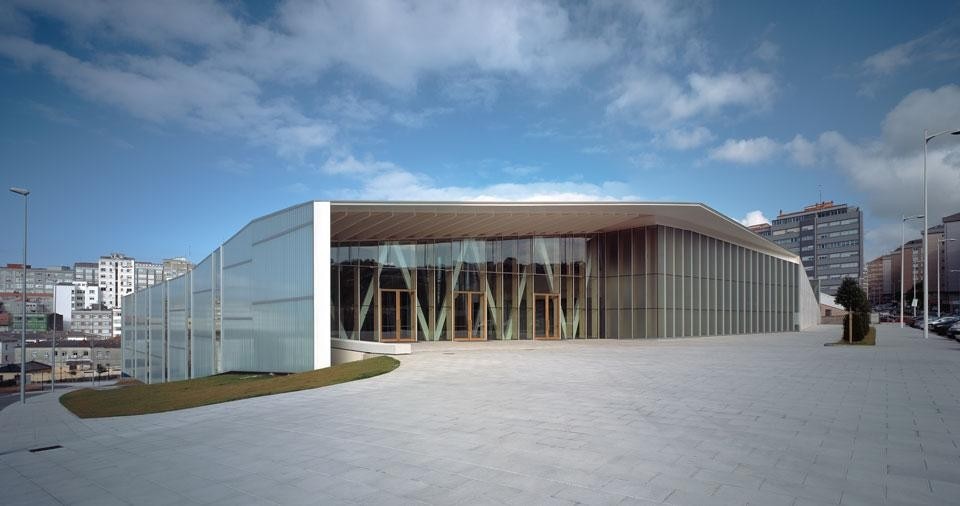The building's image and iconography has the goal of preserving the natural and rural ambient memory that now characterizes the Galicia region. The building integrates the surrounding topography, reinforcing it. "That's why roof is modeled as landscape, with green and hydroponic systems," state Rojo and Férnandez-Shaw, "calling to a simulated and decorative fiction of a rural landscape associated with original. The building is a protective shell in which architecture integrates the city and its surrounding, so that we remember history and tradition of a region linked to natural and rural environment, and to promote an idea of a city based on sustainability and balance."
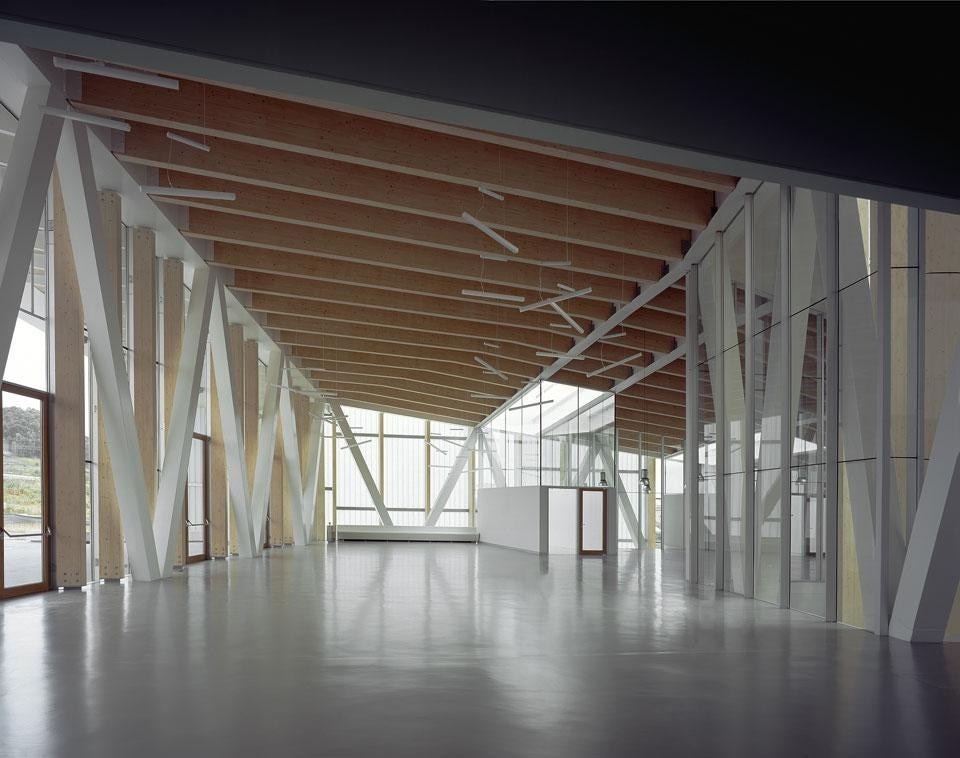
The final result is a balance between interior and exterior, between compactness and fragmentation. Following the idea of container, the perimeter features a metallic structure that allows large free spaces and horizontal built platforms with prefabricated systems (reinforced concrete decks and beams, laminated wood beams and sandwich wood panels) without intermediate structures.
The resulting open space features a series of repetitive, modular spaces. The use of these rooms is not determined so much by their shape, but by a series of add-ons, such as furniture.
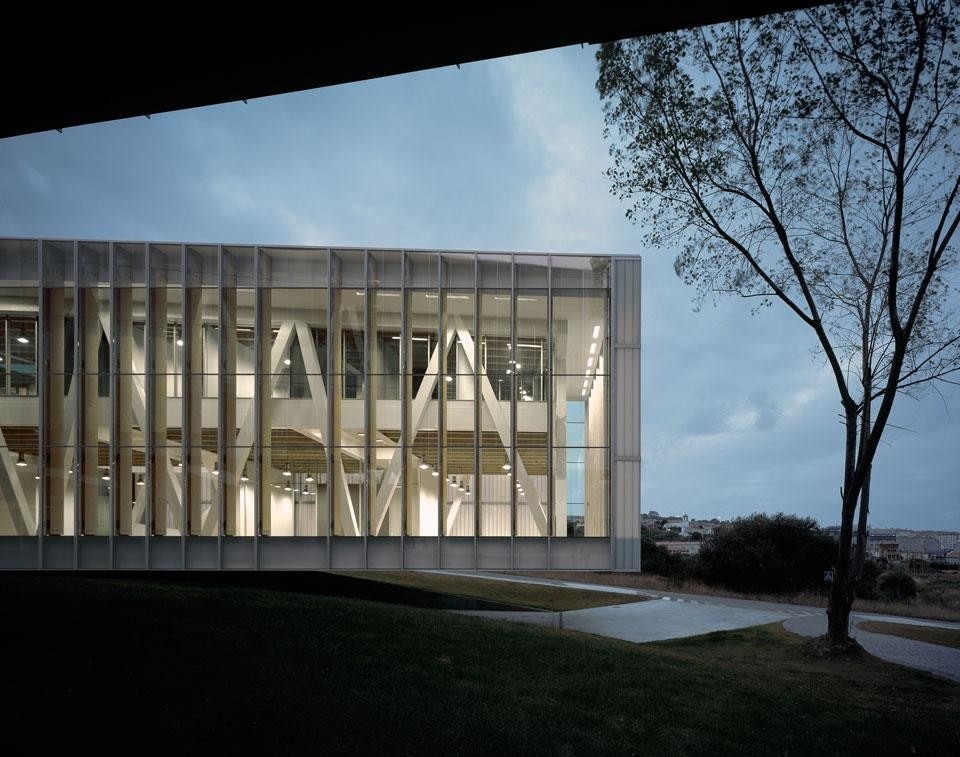
Location: San Pedro de Visma, A Coruña, Spain
Client: A Coruña City Council
Date Built: September 2011
Contractor: Dragados S.A.
Architects: Luis Rojo de Castro, Begoña Fernández-Shaw Zulueta, Liliana Obal Díaz
Construction manager: Fernando Vasco Hidalgo
Engineers: NB 35
Consultants: Úrculo Ingenieros
