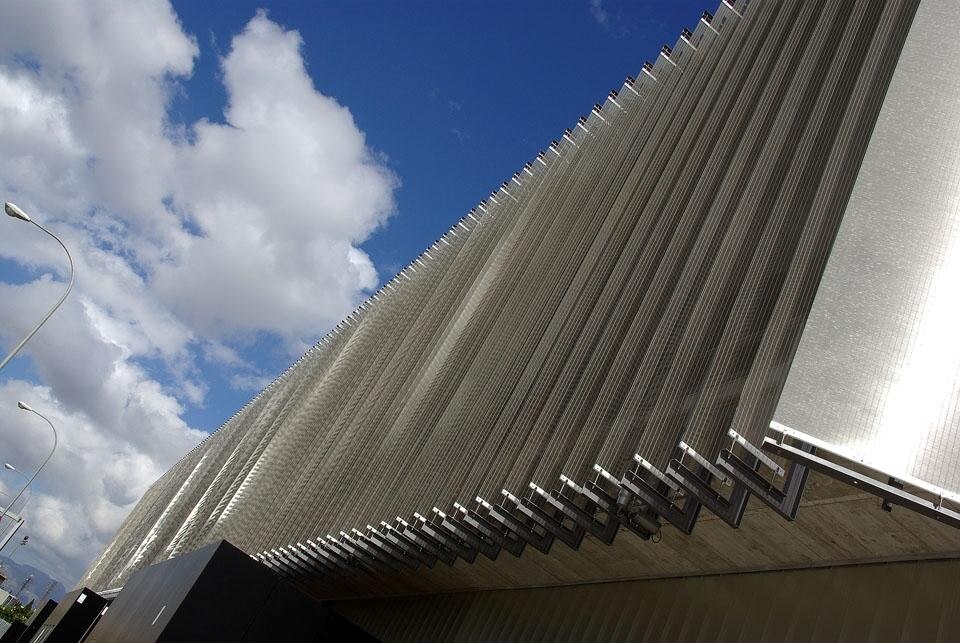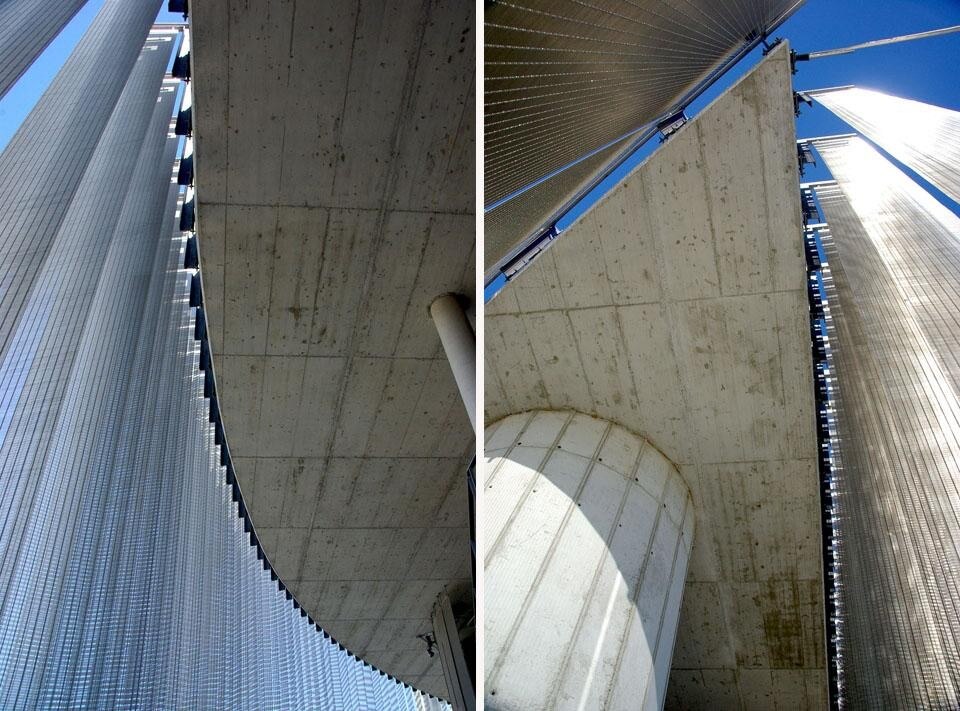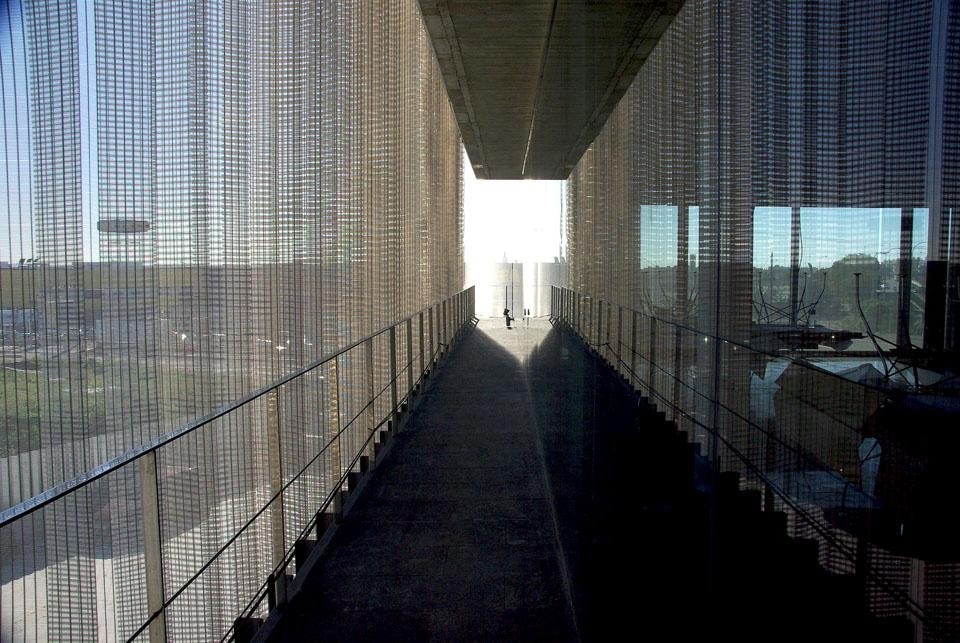The building seems to emerge naturally from the ground, its program rigorously transitioning from public to professional spaces. It is divided into three different levels. A regular tram system of columns maintains the concrete structure, offering a 'free plan' that allows the architects to play with the different qualities of the space. Negotiating between the enclosed and the opened, the space communicates the idea of fluidity.
Pre-fabricated coloured blocks containing specific functions determine the usage. They appear movable. Independent from the general structure and connected by corridors, they complete the space by unveiling their role, and adopting the role of vital organs in the body of the firehouse. Indeed, these cells grant for coherent understanding of the program.

Next to the entry is a large 'free plan' area with generous floor to ceiling space.
Independently, the firemen can train themselves on the lower ground level and access the outside exercises.
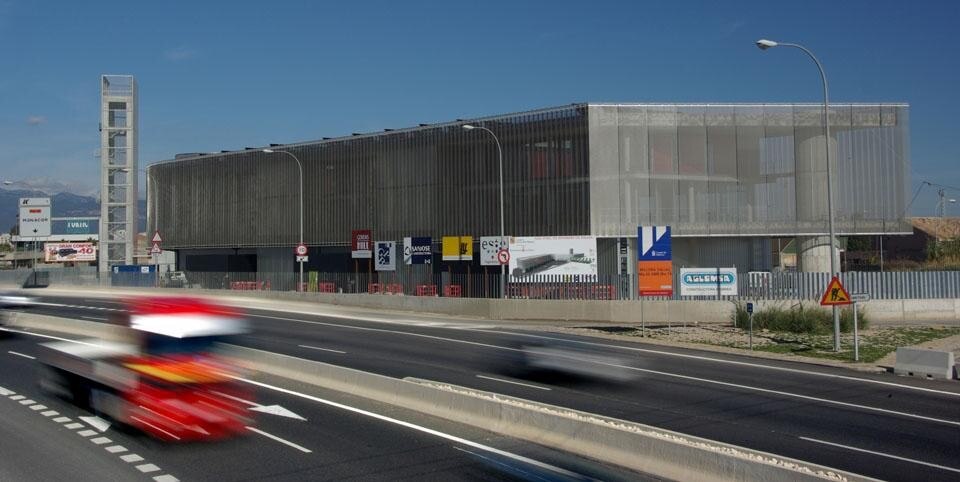
Simple, but efficient is the overriding message by Jordi Herrero and his team. What seems to be a sentinel of the motorway is in fact a program where the speed and kinetics are the key ingredients in a profession based on urgency.
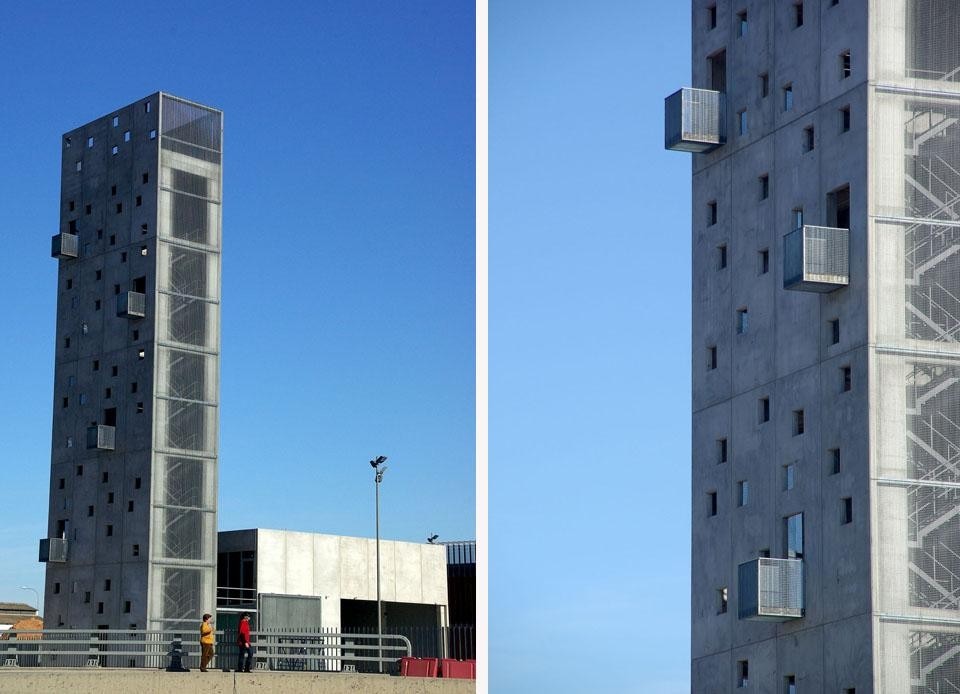
Competition: 2003
Project: 2009
Structure: Fernando Purroy
Structural Engineering: PGDI
Building Company: Constructora San José y Llabrés Feliu
Collaborateurs: Finsa (GKD), Iguzzini y Trespa.
Total Area: 10.000 m2
Overall cost: 13.000.000 €
