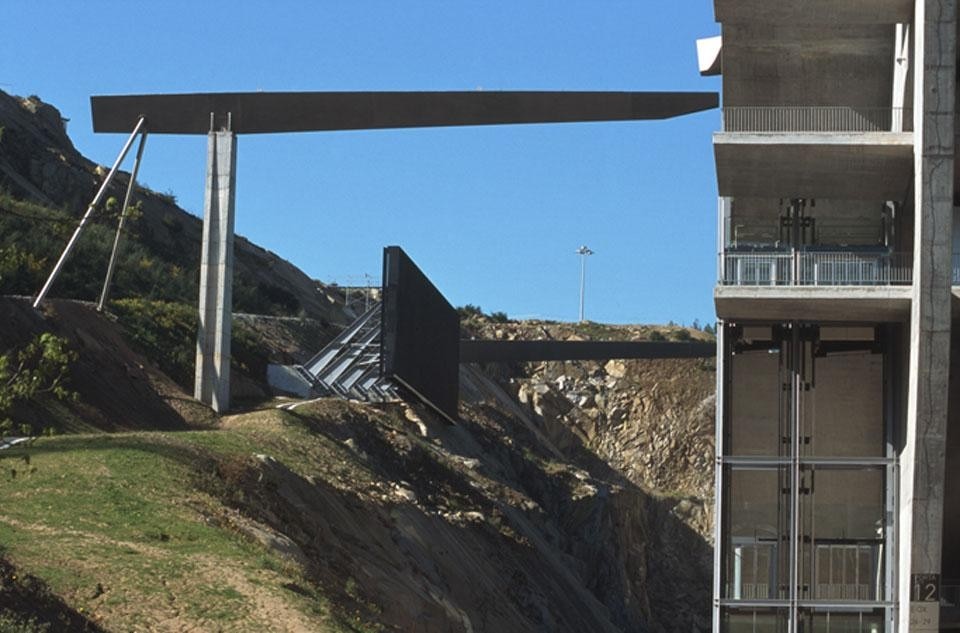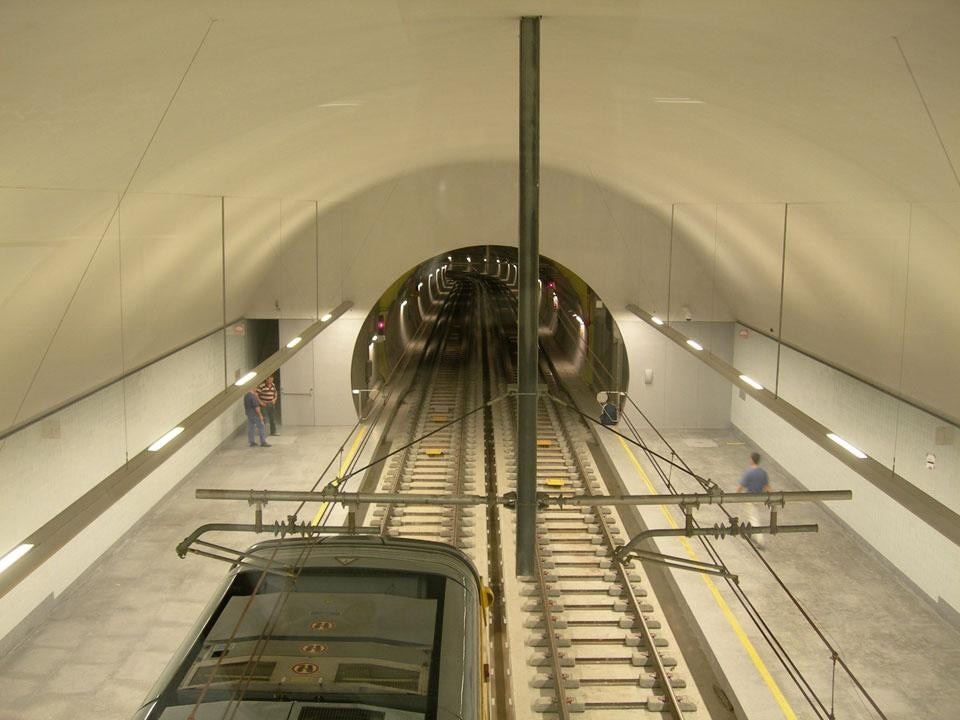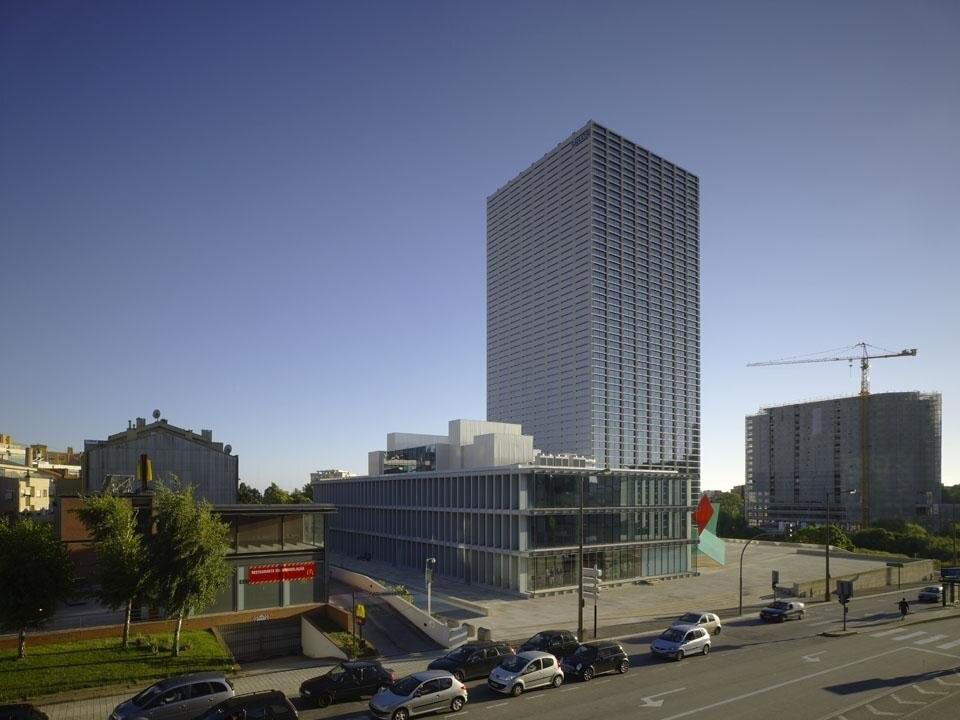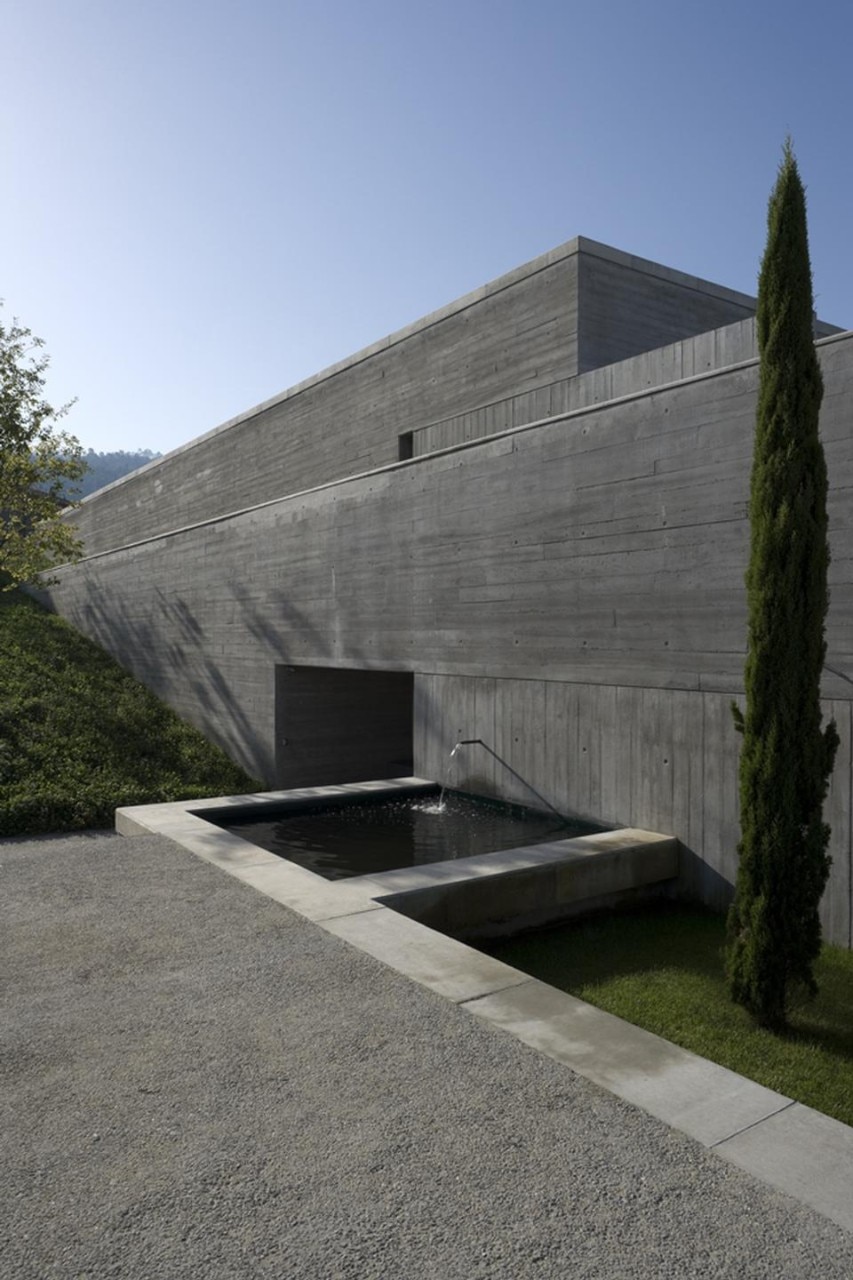Already in his first works, undertaken in the 1980s, Souto de Moura had a consistent approach that never adopted the trends of the moment. At that time, he was intensely out of fashion, having developed his individual path during the height of postmodernism. As we look back today, the early buildings may seem normal, but we must remember how brave they really were back then.
The versatility of his practice is evident in the variety of commissions he has undertaken with success. He is capable of designing from domestic to urban scale. Many of his early works in the 1980s were single-family houses and remain among his seminal works. However, the scope of his work has expanded: the Braga Municipal Stadium, Portugal, designed in 2000 is muscular, monumental and very much at home within its powerful landscape; the Burgo Tower, Portugal, designed at the beginning of the 1990s and built a decade later, consists of two buildings side by side, one vertical and one horizontal with different scales, in dialogue with each other and the urban landscape; the Paula Rego Museum, completed in 2008, a grouping of volumes interspersed in the trees at its site in Cascais, Portugal, is both civic and intimate, and so appropriate for the display of art.
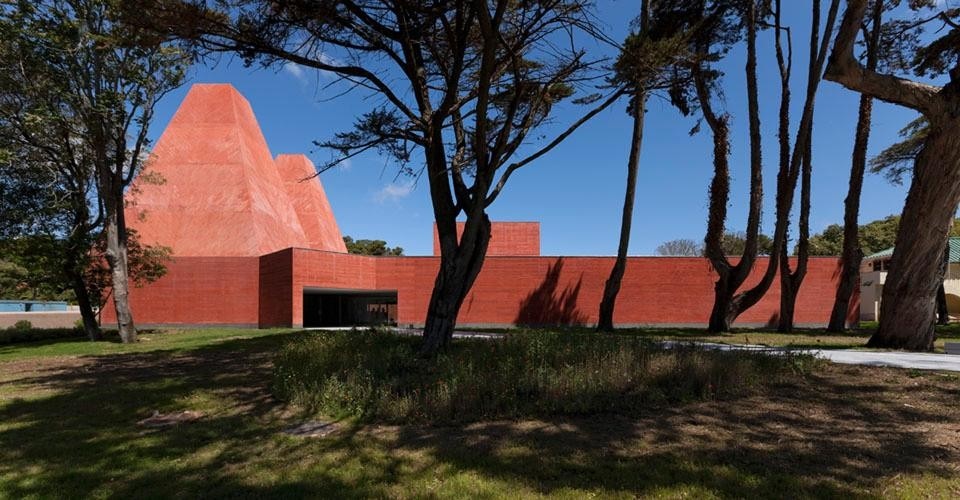
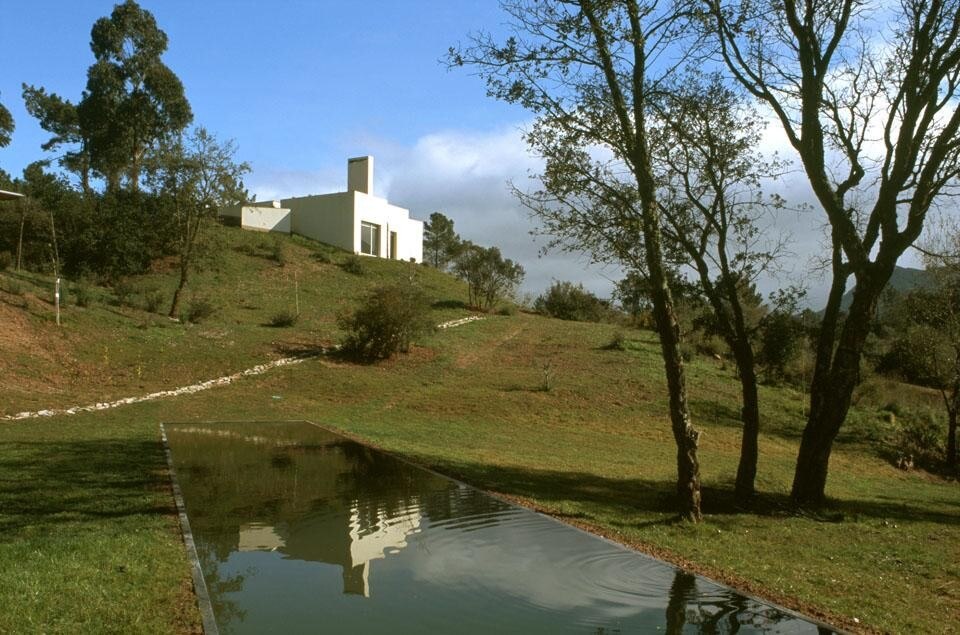
In announcing the jury’s choice, Thomas J. Pritzker elaborated, 'This marks the second time in the history of the prize that a Portuguese architect has been chosen. The first was in 1992 when Alvaro Siza was so honored.'
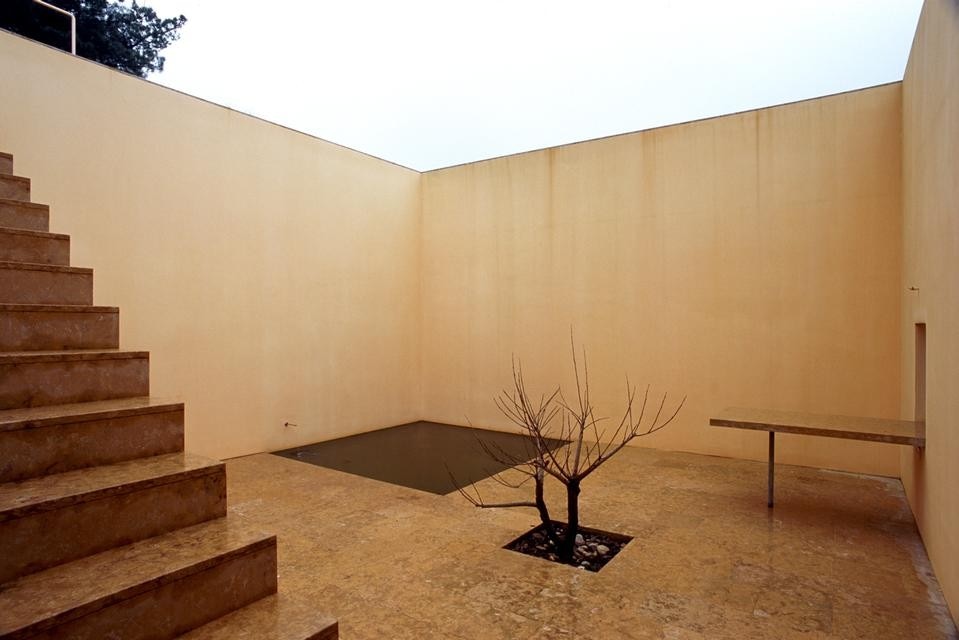
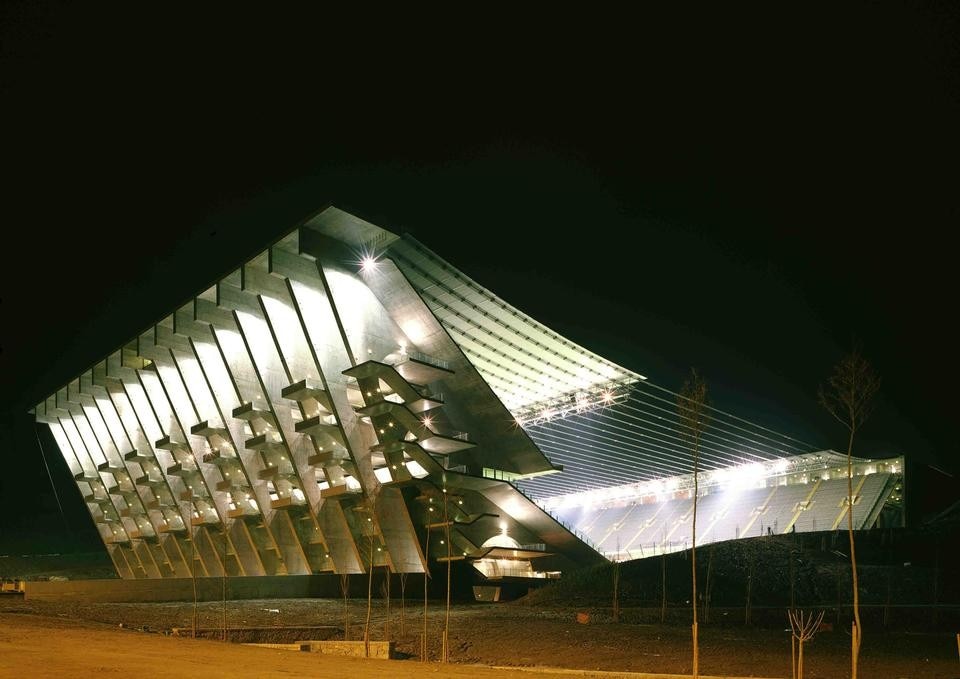
The Lord Palumbo
Architectural Patron, Chairman of the Trustees, Serpentine Gallery
Former Chairman of the Arts Council of Great Britain
Former Chairman of the Tate Gallery Foundation
Former Trustee of the Mies van der Rohe Archive at the Museum of Modern Art, New York London, England
Alejandro Aravena
Architect and Executive Director of Elemental
Santiago, Chile
Carlos Jimenez
Professor, Rice University School of Architecture
Principal, Carlos Jimenez Studio
Houston, Texas
Glenn Murcutt
Architect and Pritzker Laureate 2002
Sydney, Australia
Juhani Pallasmaa
Architect, Professor and Author
Helsinki, Finland
Renzo Piano
Architect and Pritzker Laureate 1998
Paris, France and Genoa, Italy
Karen Stein
Writer, editor and architectural consultant
New York, New York
Executive Director
Martha Thorne
Associate Dean for External Relations
IE School of Architecture
Madrid, Spain
