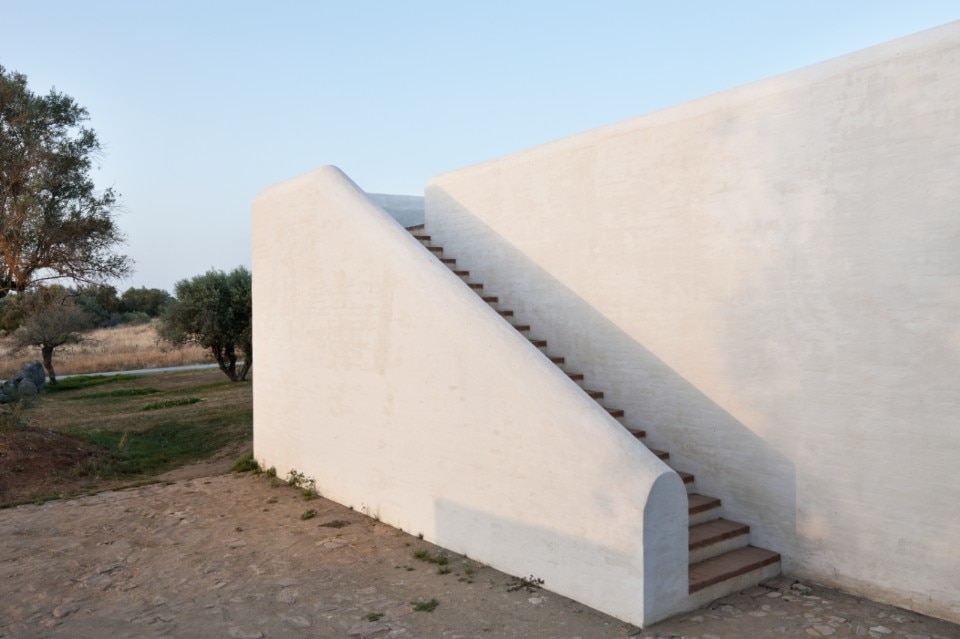The Western Pennsylvania Conservancy, which oversees Fallingwater, hoped that the housing would “[drive] educational programming, inquiry, and stewardship while fostering an intellectual community and democratic social construction. Each of the six three-season structures, averaging 600 to 800 SF, has a budget of $150,000. Our goal was to design structures that are low-maintenance, budget-conscious, and appropriate for their use; buildings that also inspire a sense of surprise and delight.
Our site strategy takes advantage of the ecotone – a transitional zone between two ecological communities. The ecotone shares features of the ecosystems it bridges; it also has unique characteristics of its own. Located within the shelter of the ecotone, our cabins provide refuge and allow for prospect of the surrounding natural environment – both forest and field.
The Living Building Challenge uses nature as its primary motivator. Just as birds make their nests from what is around them, our cabins are composed of local materials, including wood, steel and concrete. Nonnative evergreen trees on site, scheduled for eradication, are utilized for framing and finish materials. Exterior siding is charred using the traditional Japanese shousugi-ban technique, which helps the wood resist rot and fire.
The composition of our buildings is straightforward: paired wood and glass boxes hang from a recycled steel post-and-beam exoskeleton structure. Concrete pilings allow nature to flow beneath the cabins. Roof-top PV panels and sliding screens attach to the roof and beams.
The design supports the creation of a community of learners. Cabins are linked by shared gathering spaces: a covered porch, firepit and view decks. The porch and adjacent living rooms can transform into a classroom, seminar spaces, and working studios. Each pair of cabins holds the ability to transform into one large unit by moveable walls which swing out to enclose the central porch. Paired units can house up to sixteen people. The buildings, along with their inhabitants, learn and morph to accommodate as-yet-unknown needs.







A prize for architecture between lights and volumes: LFA Award
An international photography competition that invites photographers worldwide to capture the essence of contemporary architecture. Inspired by the work of the famous Portuguese photographer Luis Ferreira Alves, the award seeks images that explore the dialogue between man and space.











