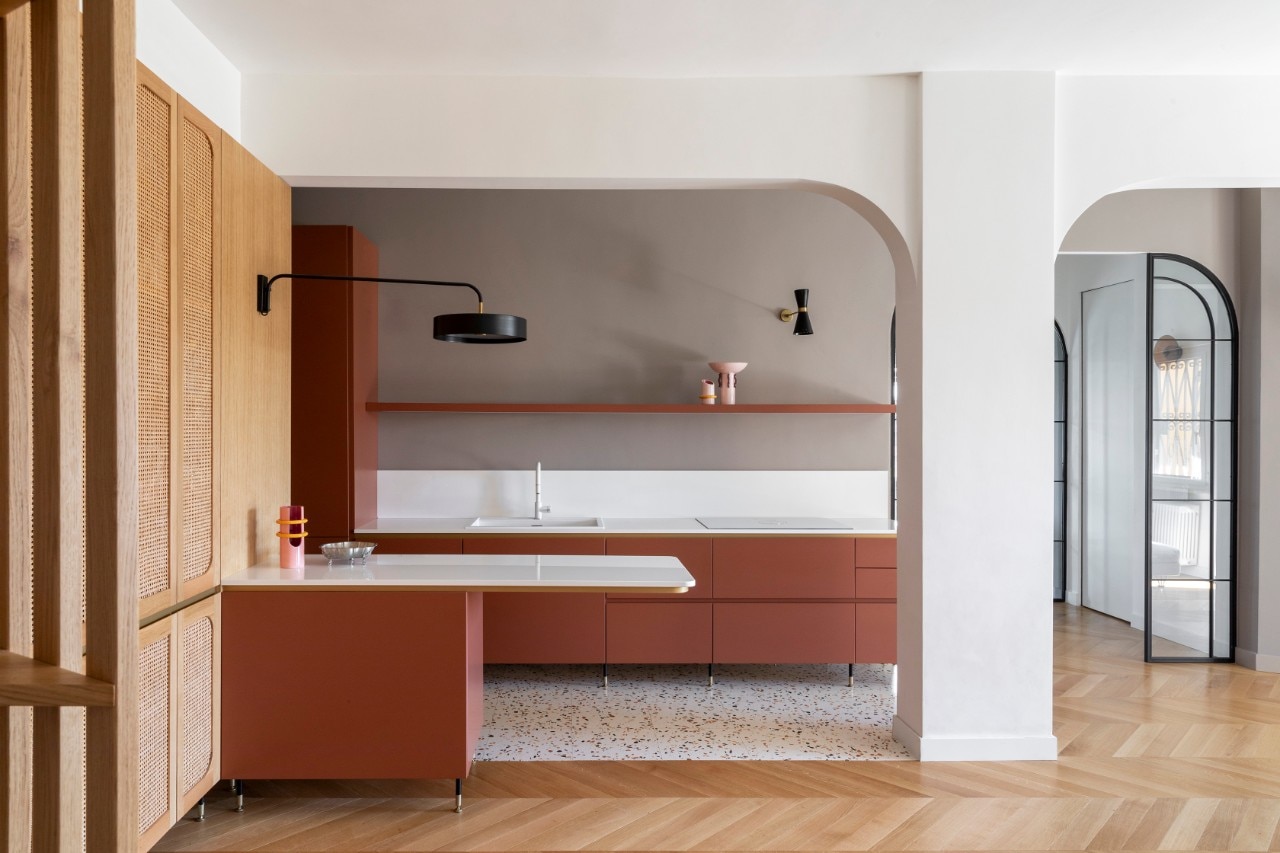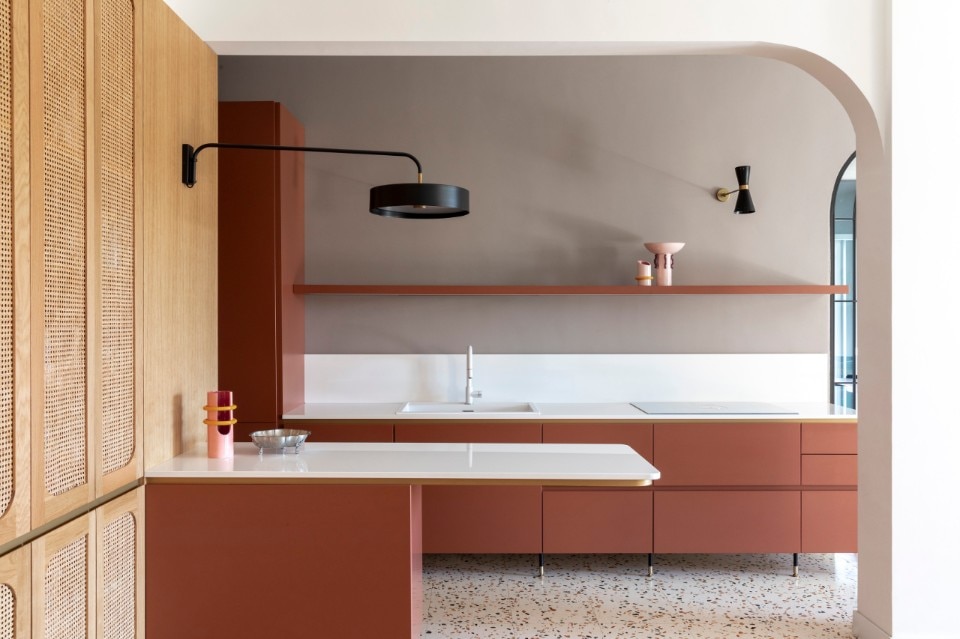Città Giardino is an neighborhood in Rome where the presence of natural elements contrasts the built masses: in this context, in a green area near the Aniene river, the ground floor of a 1970s building overlooking the river from the garden and surrounding terrace has been renovated, remodelling its spaces and layout, with the aim of emphasising the relationship between the inhabited space and the external elements.
The renovated 110-square-metre flat, started from a planimetric layout typical of 1970s buildings, characterised by an entrance hall and multiple hallways; the current intervention designed by Manuela Tognoli, on the other hand, has enabled a new dialogue with the outdoors to be developed. The project has involved the whole house, with the aim of connecting the living space with the terrace and the garden, valorizing the rooms and bringing in more brightness, since in the original layout, for instance, the living room had access only to the garden.

A sequence of iron and glass arches has instead been designed to connect the terrace, giving shape to a spatial perspective that relates the entrance to the studio: a minimal but luminous space from which the outdoors can be accessed.
In the living room, the architect designed a craftspeople-made storage wall in oak and Vienna, which starts from the open kitchen and curves into the entrance, creating a discreet service area. Colours in different earth tones, distributed throughout the house, perfectly match the need for additional comfort and for connecting with the nature and spirit of the place.
- Design of ceramics :
- Arianna De Luca
- Joinery :
- Teknocoop
- Design of iron works :
- Manuela Tognoli

























