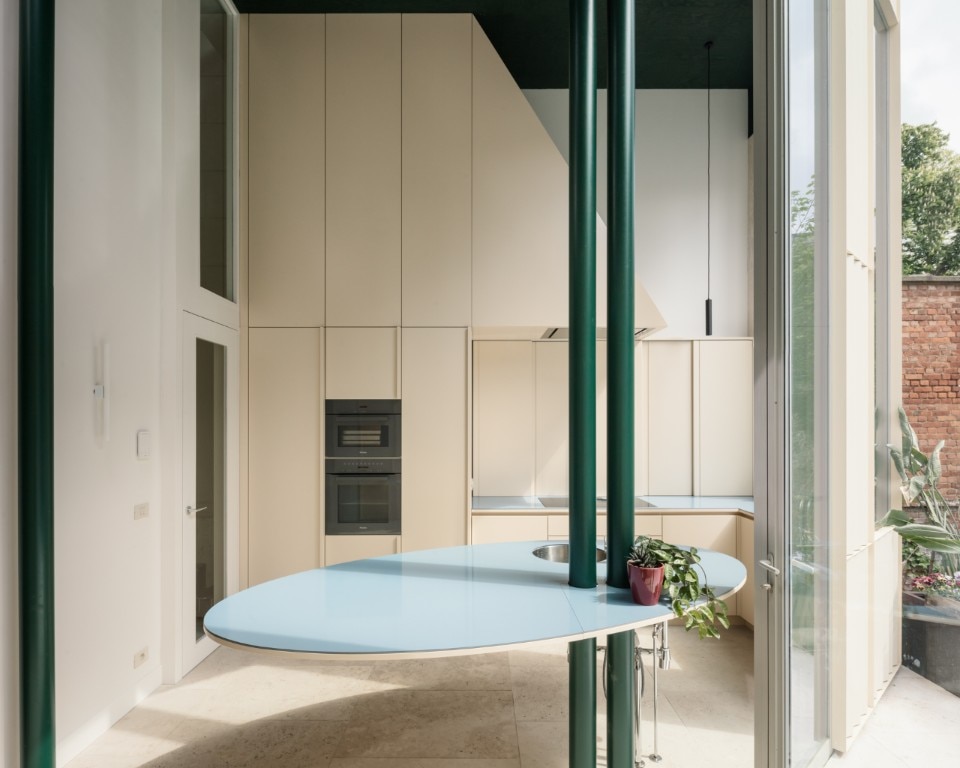A 19th century property in the city of Antwerp, Belgium, has been renovated by Poot architectuur studio through an intervention aimed at preserving the original features. The house, clad on the outside with the typical red bricks of the period, covers an area of 275 square metres and is distributed over four levels, entirely renovated by the Belgian studio.
A volume, clad with metal panels on the facade, has been added to the architecture: this space houses the bright kitchen distinguished by a considerable height.

Previously, the wall at the back of the property restricted the entry of light, but the modifications made have allowed for bright and well-organised spaces. Particularly noteworthy is the large opening made between the living area and the upper floor, which connects the rooms and overlooks the stairwell through an internal window.
What emerges is a predilection and care for the use of colour, applied in several rooms to valorize the elements of the past. The purity of the living area dialogues with the ceiling painted entirely in dark green, perfect for emphasizing the wall decorations, while on the upper floor, where the home office is located, blue walls and furnishings stand out.
















