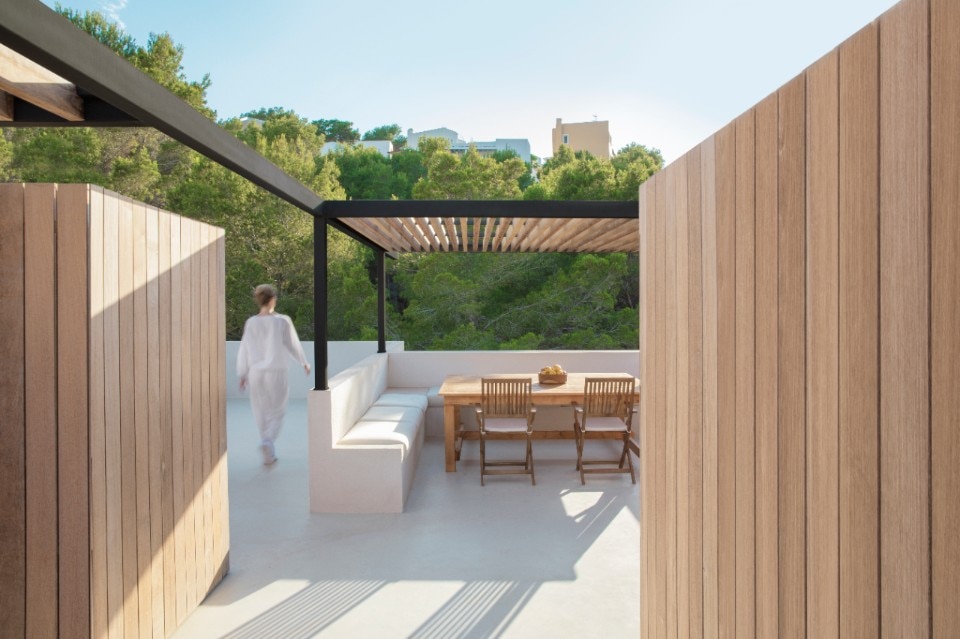Angela Apartment was designed by Francesc Rifé Studio as a peaceful retreat combining shades of white and natural light. A two-storey flat overlooking the sea on the island of Ibiza: a place where people can find themselves.
The first level, measuring 46 square metres, houses living room, kitchen and bedroom, while the upper level consists entirely of a terrace, a space in which the studio tried to control excess light.
Inside, white covers most of the surfaces, such as walls, doors and continuous floor. Only the presence of unexpected corners breaks this chromatic harmony: the oak wood of shelves and niches, and the wood of a small corridor revealing as a surprise.
The bedroom is an ethereal space, in which sunlight is softened by curtains which at the same time conceal a television. The terrace is defined by wooden slats placed above the table to form a patio: a convivial area which controls the light while maintaining a link with the territory.
- Project:
- Angela Apartment
- Location:
- Ibiza, Spain
- Program:
- Private apartment
- Architects:
- Francesc Rifé Studio
- Furniture:
- Fredericia, Arkoslight, HAY, and bespoke pieces designed by the studio.
- Work of art:
- Antonia Ferrer (Alzueta Gallery)
- Area:
- 46 sqm (interiors), terrace: 50 sqm
- Completion:
- 2021
































