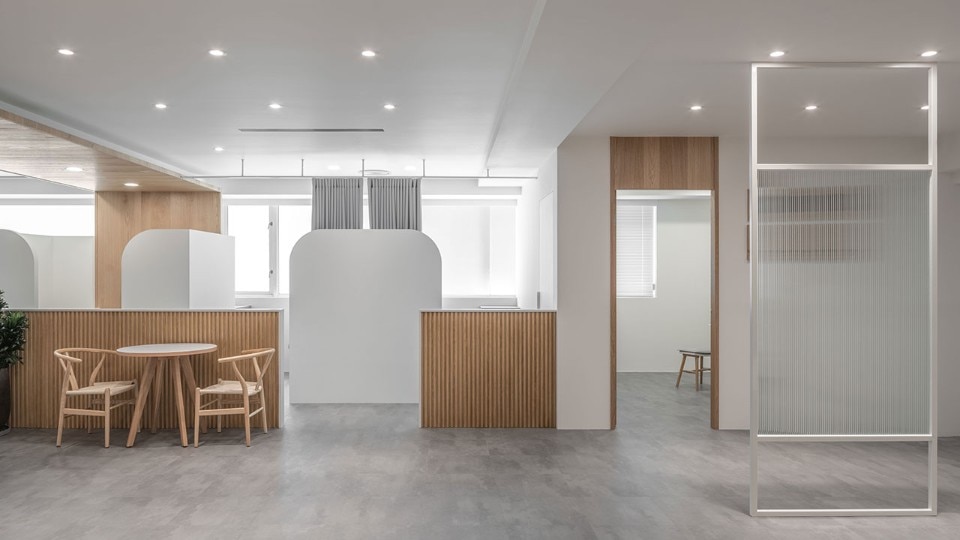Located on the third floor of a building in the Songshan district of Taipei, the Cha-Mi clinic specializing in Chinese medicine has spaces for consultations, laboratories and rehabilitation centers. The project developed by StudioX4 aims at optimizing the patients’ privacy and movements within the center by creating a circular reception desk in the center of the plan.
A divider between the waiting room and the treatment areas, the counter is inspired by the shape of a seed; made of oak wood, it stands out for the ribs that structure it as a protected, full-height space, outlining an organic grid of small niches. A metaphor for the use of plants in the healing process, the theme of the seed also returns explicitly in the vases and test tubes placed as a decoration on the shelves of the counter.
- Location:
- Taipei
- Architects:
- StudioX4
- Lead Designer:
- Li Yu Cheng
- Design Team:
- YuChen Chen, Hannah Han, Bamboo Lin, A-Ru Tzeng
- PCM:
- Cushman&wakefield
- Area:
- 495 sqm
- Year:
- 2020























