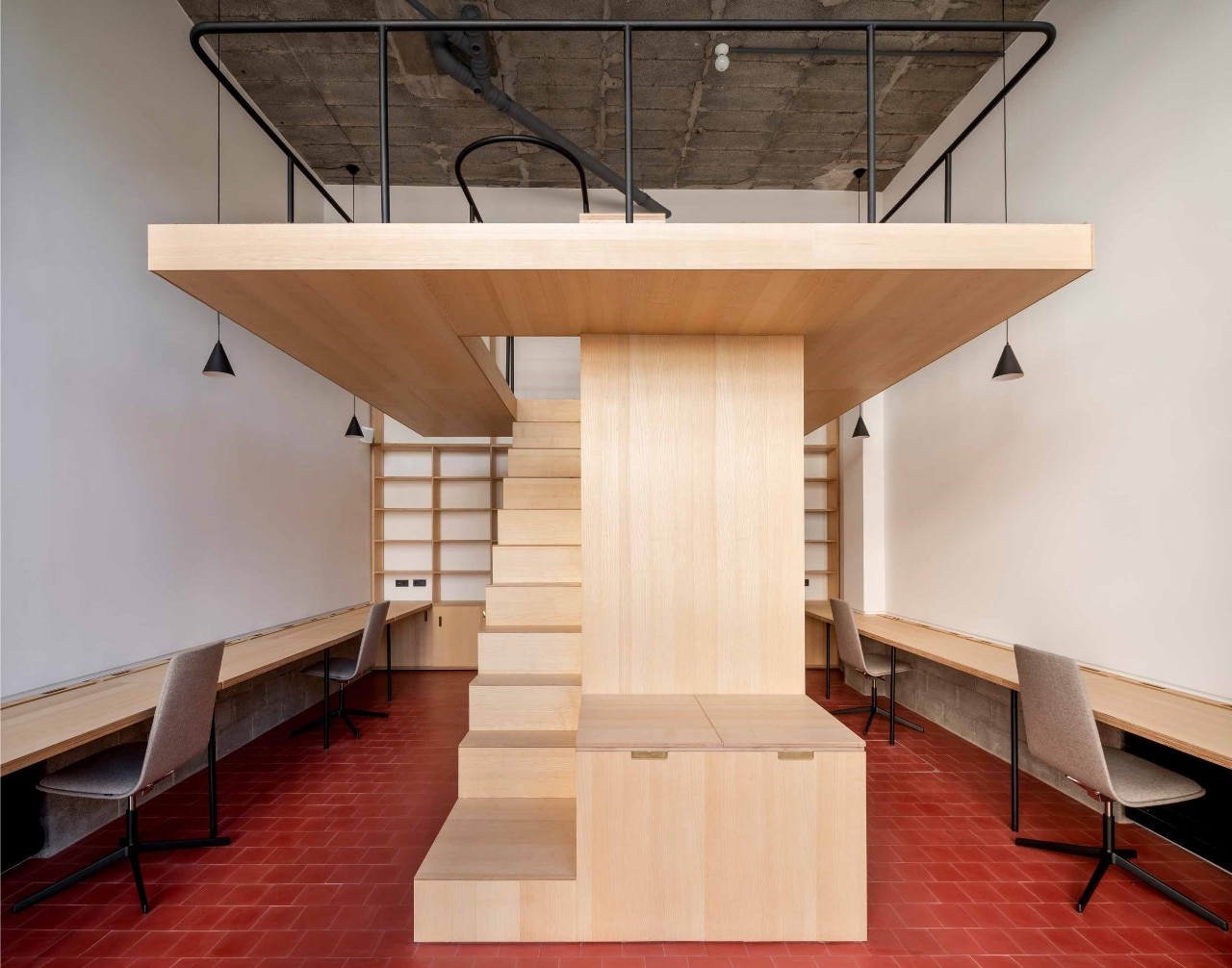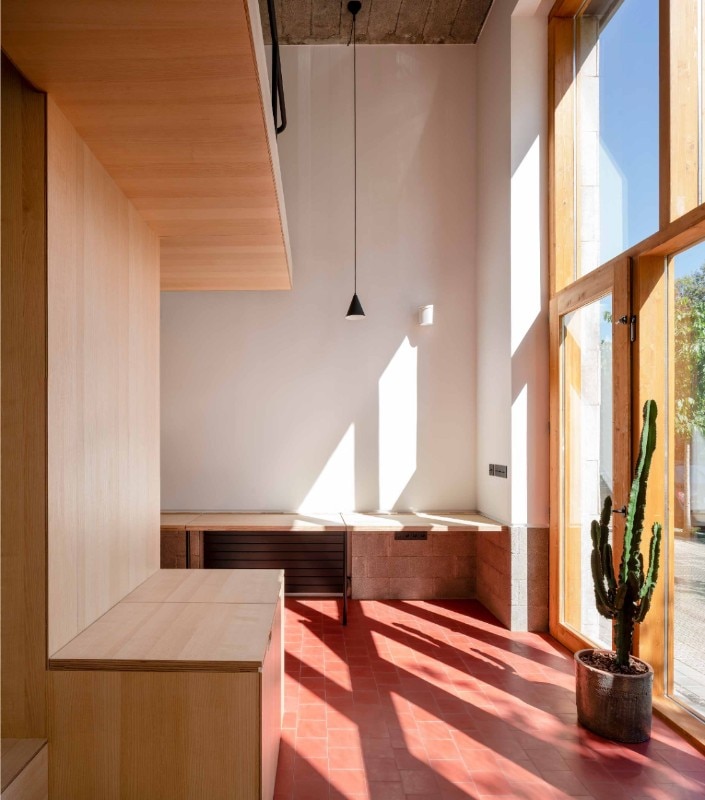Oslo Cowork is the new studio located in Olabeaga, near Bilbao, designed for architecture photographer Erlantz Biderbost. The space is located in an area once used for shipyards, industrial buildings and warehouses, and it has been redeveloped for a few years now.
Babel Studio has inserted in the 39 sqm space a central, self-supporting wooden volume that uses the double height, thus creating a mezzanine overlooking the working area below. The ground floor develops around the block as a frame, and includes foldaway tables created in collaboration with ProyectaVera. The upper floor is designed for meetings or as a separate, more private area.
Oslo Cowork houses a total of three to five workstations and also includes a kitchenette and a bathroom located within the volume. The floor is covered with handmade red concrete tiles, while the block is made of ash wood.
- Project:
- Oslo Cowork
- Location:
- Olabeaga, Bilbao, Spain
- Program:
- Studio
- Architects:
- BABELstudio
- Bespoke furniture:
- ProyectaVeta
- Lighting:
- Tao Iluminación
- Handles, taps, switches:
- Icónico
- Chairs:
- Enea
- Plants:
- LuR Bilbao
- Area :
- 39 sqm
- Completamento:
- 2020









































