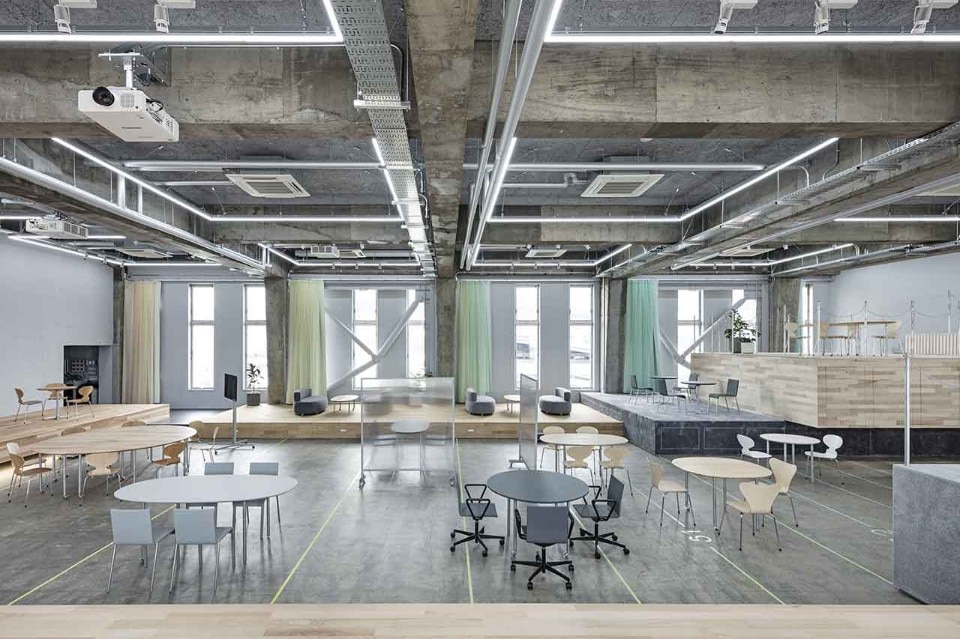After having abandoned not only the idea of a fixed workstation at a personal desk, but also an imposed work organization without any possibility of customization, the Japanese company Suzuyo renews the layout of its offices, transforming the freedom of aggregation of the employees into the inspiring principle of the new interiors.
In rethinking a large open space in Suzuyo's headquarters in the city of Shizuoka, Shuhei Goto Architects, assisted by the creative direction of Loftwork Layout Unit, chooses to use overlapping platforms of different heights as a device to recreate multiform corners dedicated to collective or individual work. Arranged in front of the windowed perimeter of the room, the steps delineated by the platforms – “neither furniture nor architecture”, in the architects‘ words – adapt to be used as seats or desks, encouraging the oriental habit of sitting on the floor.
Integrated by flexible furnishings, the working angles are also highlighted by the different coverings of the platforms, which emphasize the possibility of choosing one's own position based on the mood of the moment. The central space, on the other hand, remains mostly empty and can be used for meetings or presentations if required. Also used as an evacuation centre, the office uses the containers embedded in the platforms as storage space in case of emergency.
- Location:
- Shizuoka, Japan
- Architects:
- Shuhei Goto Architects
- Creative Direction:
- Loftwork Layout Unit
- Program:
- Offices
- Area:
- 910 sqm
- Year:
- 2019








































