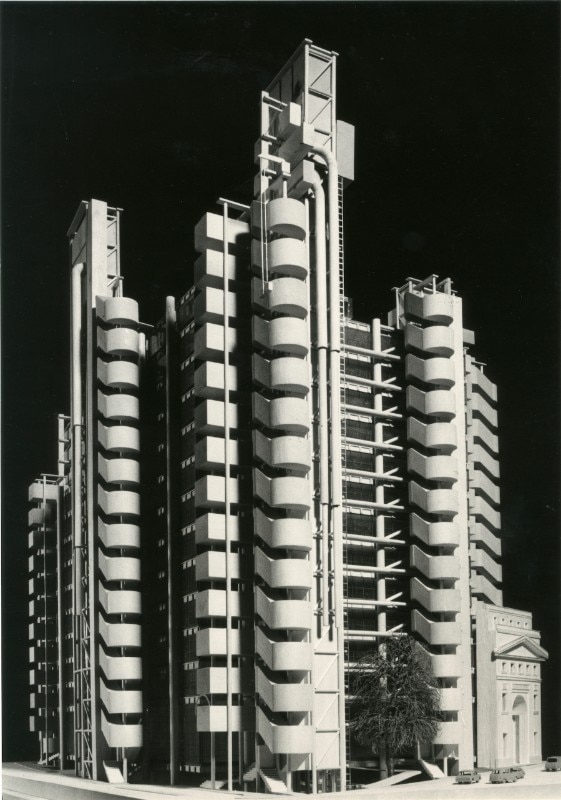This article was originally published on Domus 1050, October 2020. In February 1987, the Architecture section of issue 680 of Domus gave centre stage to the recently finished Lloyd’s building in London, which was presented in a 13-page feature accompanied by project drawings and photographs by Alastair Hunter. Designed by Richard Rogers Partnership following a competition that saw the participation of highly distinguished architects such as Norman Foster and I.M. Pei, the building in the heart of the City immediately won renown for the major controversy it stirred with its architectural language that was deemed virtually outrageous by the champions of postmodern historicism. At the same time, it was conversely seen as strongly appealing by those who were reluctant to surrender their modernist arsenal to the conservative philistinism driving the Thatcher years. It wasn’t long before the Lloyd’s building became an established example of the so-called High Tech architecture heralded in England – albeit with less furore – by the Willis Faber & Dumas headquarters (Ipswich, 1975) and the Sainsbury Centre for Visual Arts (Norwich, 1978) by Norman Foster, and sensationally in Paris with the Centre Pompidou, also by Rogers along with Renzo Piano, opened in 1977.
From the archive: the Lloyds’ complex and the paradoxes of the technique
Fulvio Irace reviews the project of Richard Rogers, welcomed with a very high rate of controversy and symbol, in many ways, of the last phase of Tatcherian London.
View Article details
- Fulvio Irace
- 06 October 2020

Not surprisingly, many believed (and perhaps still do) that the Lloyd’s was merely an expansion of the radical Beaubourg (Centre Pompidou) principles to the field of commercial architecture. In this sense, it was a bold escalation to demonstrate that recourse to the most extreme technology (for the standards of the times) could not only resolve the cultural needs of an institution that employed flexible use as a way to promote new and unconventional art forms, but also to market a private holding that was eager to save its image tarnished by scandals and financial losses. However, while the Beaubourg’s technology revealed the legacy of a utopian element dating from the times of Archigram and Cedric Price, that of the Lloyd’s building drew on the brawn derived from functionalism. For Rogers, the project’s trump cards were its flexible plan (which would have been unworkable in more recent times) and the boldness of its vertical distribution systems and technical services, which were relegated to adjoining towers outside the building’s main volume (the maintenance costs of which were to prove high and partially dysfunctional). In its intentions, the project almost possessed the organic features of a living construction, i.e. transformable and adaptable according to need. Yet the Lloyd’s building owes its permanence not to the will of the client (which thanks to technological advances was using only a third of the original space by 2014) but to a genuine (and unexpected) paradox when, in 2011, it acquired the highest listed status granted by British safeguarding standards.
Reyner Banham saw the Lloyd’s building (two years before his premature death) and wrote a eulogy in 1986 that nonetheless raises many concerns. In particular, he admired the quality of its execution, acknowledging a promise of function expressed to the highest degree of sophistication: “Confront any single detail (...) and one is looking at a design solution that would be virtually inconceivable in normal engineering practice. An engineer might, indeed, have done a handrail upright for half the price, but the result would not have been half as rewarding as architecture.” In the Smithsons first and Archigram later, Banham admired the ambiguous concept of imageability, which he defined as “something that is visually valuable, but not necessarily by the standards of classical aesthetics”. This same critic who penned a merciless indictment (in The Architecture of the Well-tempered Environment, 1969) of architects’ aesthetic pretences revived a notion – that of iconicity – which has today become the golden share of the property market. Later to become, malgré soi, a “monument” to the last heroic age of militant modernism, the Lloyd’s building owes its status not to its technology (which appears hopelessly outdated) but to its strongly expressive architecture, precisely that which Banham pilloried, countering it with the strength of technology embodied by engineering.
Overall view showing the model of the project by Richard Rogers Partnership, with the service towers containing plant systems, lifts, sanitation facilities, kitchens, fire escapes and lobbies, all easily accessible for maintenance
Detail view showing the model of the project by Richard Rogers Partnership, with the service towers containing plant systems, lifts, sanitation facilities, kitchens, fire escapes and lobbies, all easily accessible for maintenance
The article published in Domus 680, February 1987, dedicated to the Lloyd’s building in London
The article published in Domus 680, February 1987, dedicated to the Lloyd’s building in London
The building in the historical context of London’s City district, the large entrance foyer, and the Underwriting Room seen from the foyer’s escalators
The article in Domus 680 with technical drawings and photos by Alastair Hunter