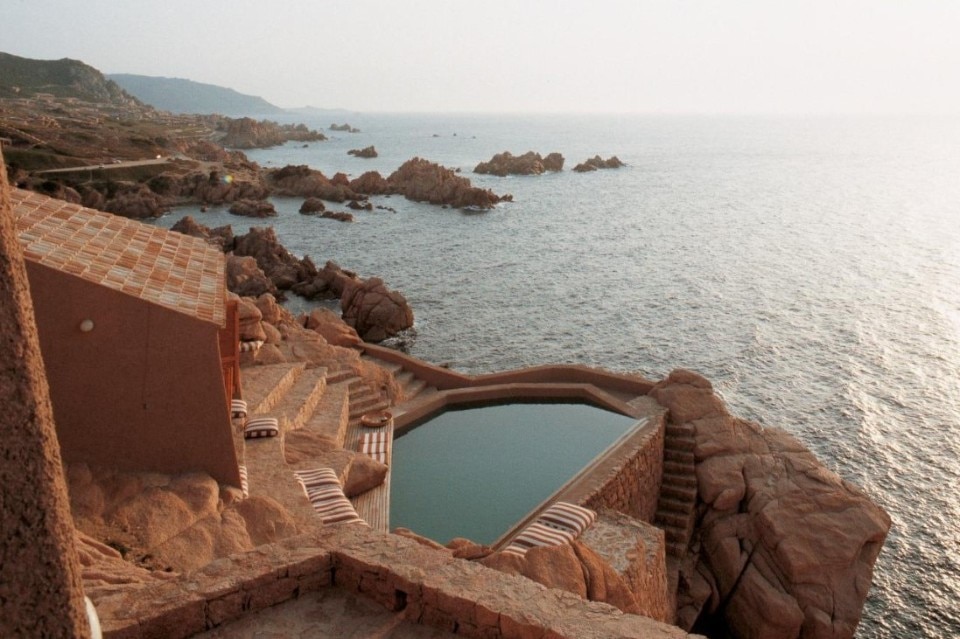Since the 1960s, Alberto Ponis had begun to create a unique architectural language on the northern coast of Sardinia, made up of houses that were born of the place, both in terms of construction – with reference to the Gallura stazzo typology – and of form, with the masses that welded to the granite rocks, supporting its curves and roughness, often allowing it to invade domestic spaces. Strange as it may seem, this language stemmed from the London experience Ponis had gained while working for Denis Lasdun, maturing an attention to local contexts that would later make him an architect rooted in his place of work – Sardinia – but with an international outlook, with clients from Italy, England, or Argentina, as happened in the 1970s with the Scalesciani house in Costa Paradiso. A story of continuous redefinitions, and ever deeper immersions in the island’s matter, which Ponis himself told Domus in April 2015, on issue 990.
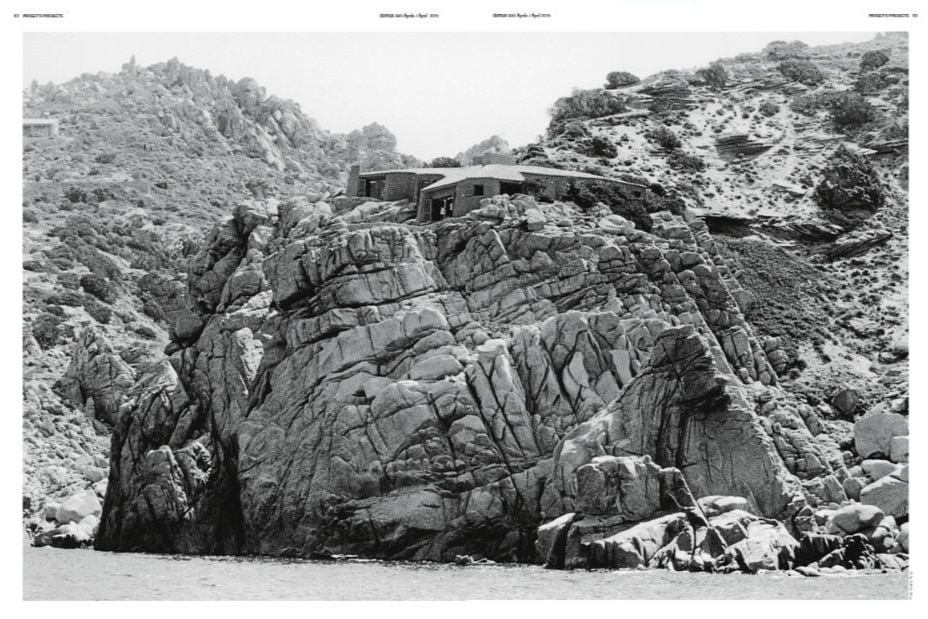
Casa Scalesciani, Costa Paradiso, Sardinia
The site chosen by Juan S., an Argentinian with a penchant for Italy, was almost alarmingly steep and sheer above the sea. Even the path leading to it was perilous, and trodden with bated breath. During our long conversations about where the house would be built, we were not so much sitting as perched on a rock ledge, trying to defy gravity like climbers as we hung on to some bushes. But Juan’s enthusiasm was boundless.
His first notes specified interiors full of movement and dramatic effects (wherever possible), a seawater pool (but where?), an open kitchen and other features. A preliminary sketch I made in 1974 envisaged a single file of small square rooms, as if holding hands to prevent them tumbling into the sea, and with the possibility of adopting a serpentine plan in order to fit the site’s contours. But Juan was not happy with the idea and made no bones about it. This was not the house he had in his heart and mind.
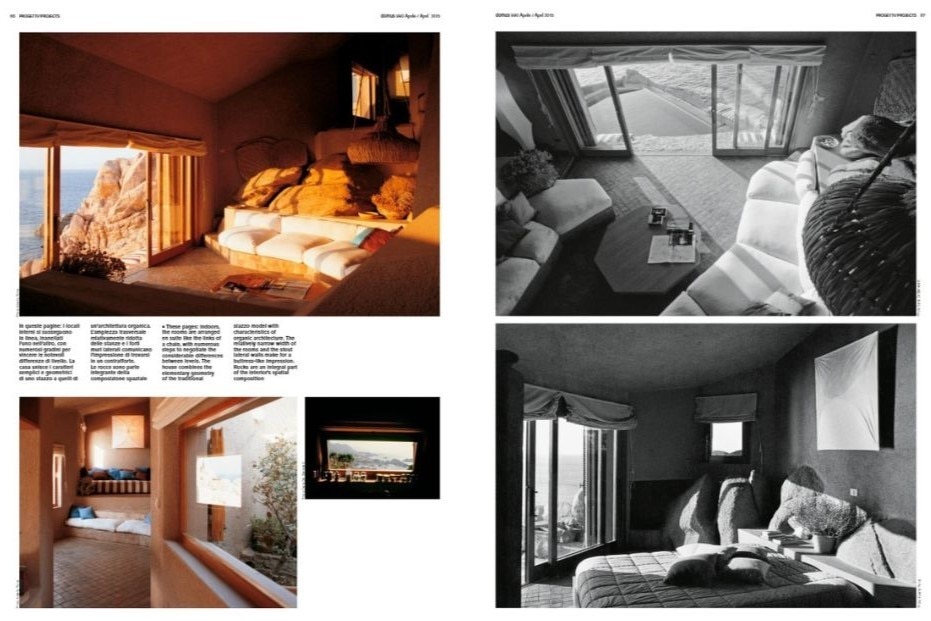
The following year I plucked up courage and made the serpentine plan longer, to create a panoramic way and a sequence of rooms all on the same level. I must admit that I was still chiefly worried about the force of gravity and the rock cliff that was so precipitous that I couldn’t even see it. Juan never gave up and politely but firmly rejected this version too. But my defence of that second project, which seemed to me not without its merits, was weak in the face of his determination. Juan, who had seen the Martinez house with the freely flowing lines of its walls and the rocks indoors, insisted. His property was dramatic, no doubt about that, and he wanted a dramatic house.
The third sketch was third time lucky. After innumerable visits to the site, my fears and doubts had gone. At last the forms sprang up freely and the interior levels were those of the natural site. The plan came into being almost straight away. Smaller and more intimate than the earlier ones, I made it in just a few days based on two years of thinking and working. I did not have to wait for Juan’s arrival from Argentina to feel certain that this was the house he wanted, and that’s the way it turned out. The construction clings to the slope and is almost wedged into it, so that arriving from higher up you see only its roof. The tortuous trench separating it from its rocky ground contains its entries and protects it from the summer heat. In the early days of the Costa Paradiso, there were very few architects about. And the only building contractor was a Gallurese from the region, though not from Trinità d’Agultu itself, where the site lay.
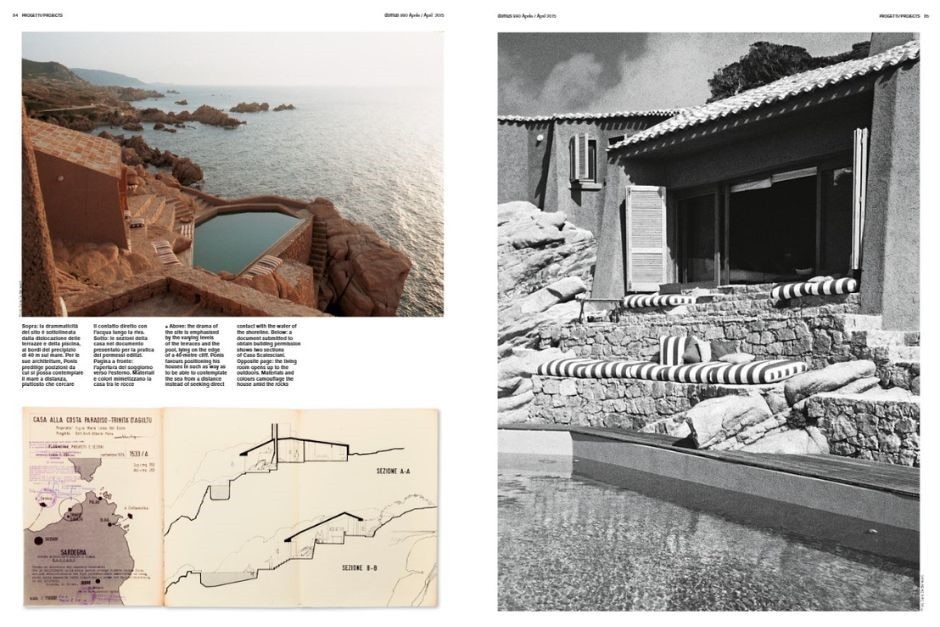
When Mr T. asked us to employ small local firms and to distribute the contracts fairly among them, we did have doubts, because it was tedious to have to start all over again with the giving of instructions and advice. And also because we were afraid it might lead to friction and rivalry. These concerns proved unfounded, because the craftsmen of Trinità turned out to be both highly skilled and docile. One of them, Salvatore Nattivi, wrought miracles by constructing free forms in a masterly fashion, a feat that was all the more audacious for the precariousness of the site.
At last the forms sprang up freely and the interior levels were those of the natural site. The plan came into being almost straight away. Smaller and more intimate than the earlier ones, I made it in just a few days based on two years of thinking and working.
Alberto Ponis
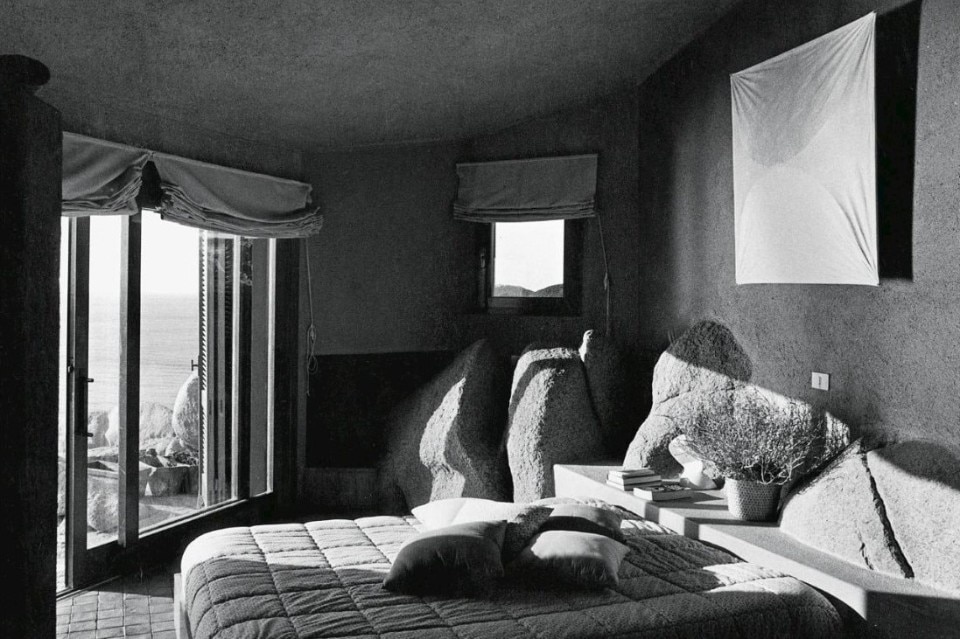
To Juan S. I owe gratitude for having defended his ideas so forcefully that they eventually became mine. In the by now long-established cooperation between inhabitant, environment and architect, the latter felt somewhat blocked at the beginning. Then again, 1977 was a fateful year, due to an engineer who upset the order of my projects by giving priority to children and family and playing a key role in the rest of my existence. It was the classic, albeit much belated, turning point.


