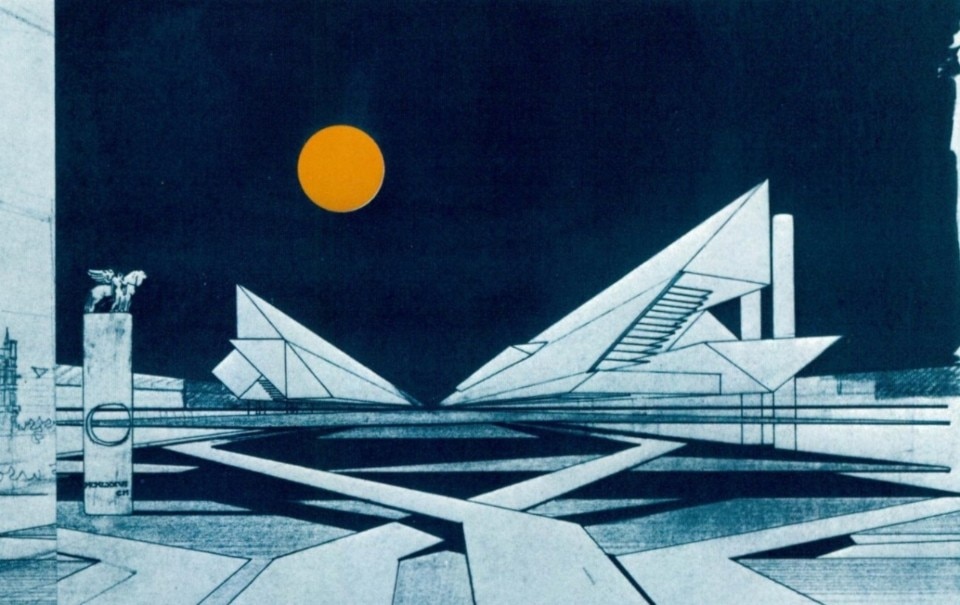The elephantine building now in the center of Piazza Duca d'Aosta has not always been Milan’s central station: it was created when it was decided to decommission the railway line closest to the city center, which had its station in today's Piazza della Repubblica. The competition announced in 1912 was won by Ulisse Stacchini's proposal, which between wars and redefinitions would only be completed and inaugurated at the beginning of July 1931. With its indefinite style between historicist nods, Art Nouveau and Fascist-era additions, the station clad in marble at the bottom, concrete at the top and plaster for the friezes, would fairly quickly generate replacement ideas. In 1976 Carlo Moretti, an architect whom Domus followed in its first decade of radical proposals, was thinking not only of tearing it down, but also of making it the head of a directional and infrastructural axis that took the utopian and integrative form of a megastructure echoing those of Paul Rudolph, which were not by chance published in the same issue (558, May 1976), and projects such as the Grand Central Terminal in New York with Gropius's Pan Am tower, and the Japanese Metabolist urban visions.
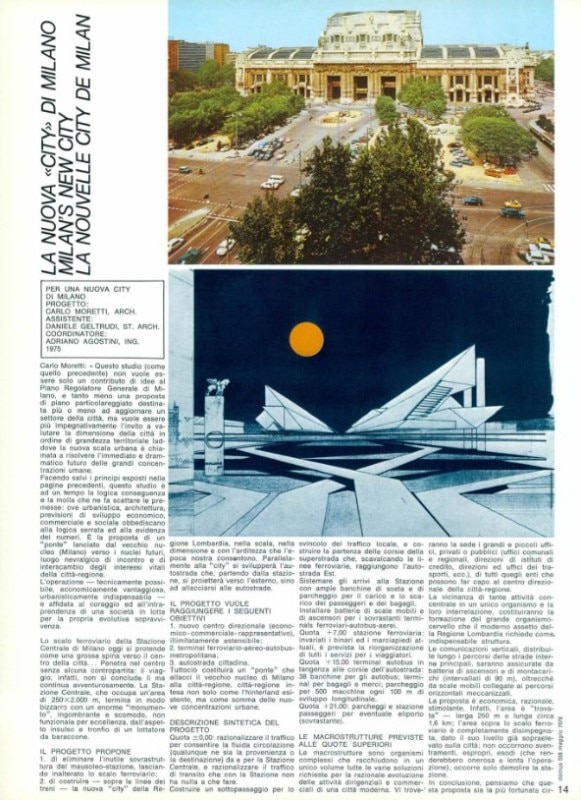
Milan’s new city
Carlo Moretti: This study is the proposal for a “bridge” to be launched from the old nucleus (Milan) towards the future nuclei; a nerve-centre for the meeting and exchanging of the new city-region’s vital interests.
Milan’s main railway terminal, the Stazione Centrale, sticks out towards the city centre. It penetrates into the heart of Milan without anything to gain by it. The Central Station, which occupies an area of 250X2,000 metres, ends clumsily with an enormous, cumbersome and unfunctionai “monument”.
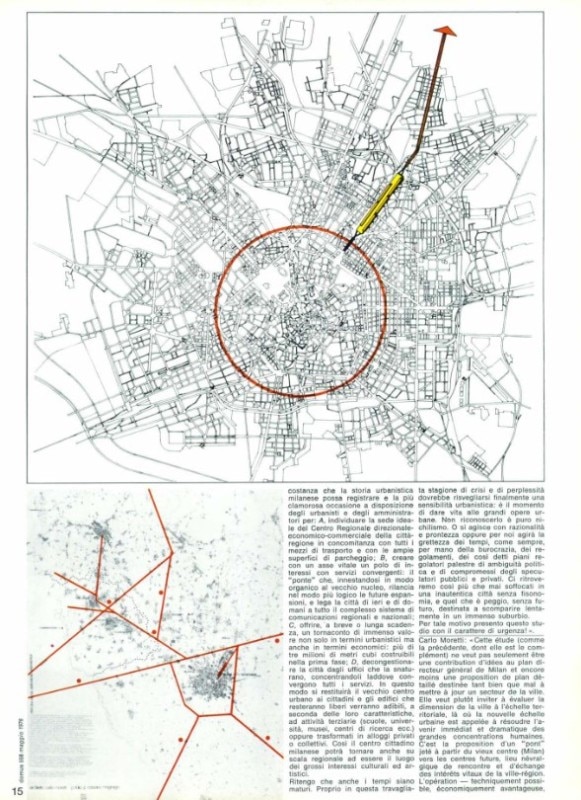
Project proposes
1. to eliminate the useless superstructure of the mausoleum-station, leaving the present railway system unaltered
2. to build — above the railway lines — the new Lombardy Region’s “city”, in the scale and size, which our epoch permits. Parallel to the “city” a motorway will be developed which, departing from the station, will be projected outwards until it connects with the main motorway arteries
The project aims to create
1. a new administrative centre (economic - commercial - representative), with limitless extendability
2. railway-air-bus-underground terminal
3. city motorway. That means a “bridge” to connect the old core of Milan with the city-region
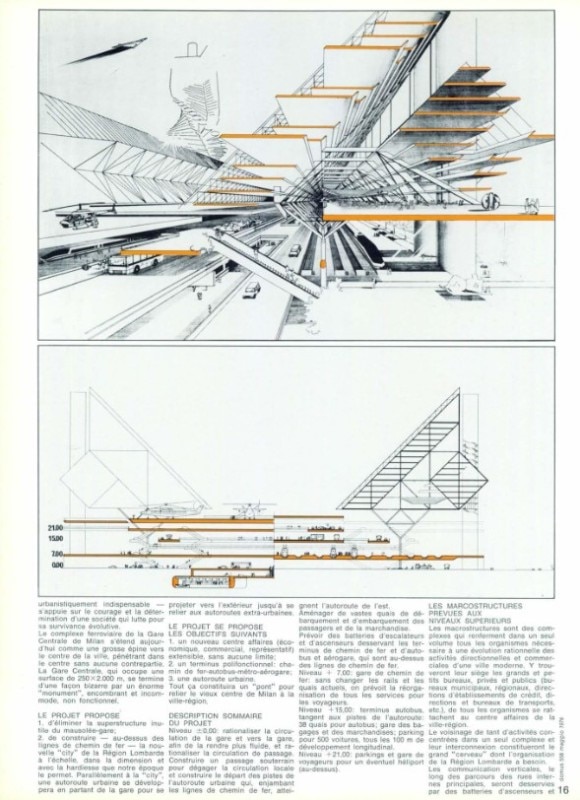
Synthetic description of project
At level ±0.00: rationalize the traffic to allow fluid circulation to and from the Central Station, and rationalize of transit traffic.
Construct an underpass to let local traffic through, and construct departure-point for highway lanes which will run over the railway lines and join up with the East Motorway.
Organize arrivals at the Station with extensive waiting and parking platforms for loading and unloading passengers and luggage.
Install escalators and lifts for the railbus-air terminals overhead. At level +7.00 railway station: leave present rails and platforms unchanged, but reorganize all passenger services.
At level +15.00: bus terminal at a tangent to motorway lanes: 38 bus bays; terminal for luggage and goods; parking lot for 500 cars every 100 m of longitudinal development.
At level +21.00: parking lots and passenger station for possible future heliport (overhead).
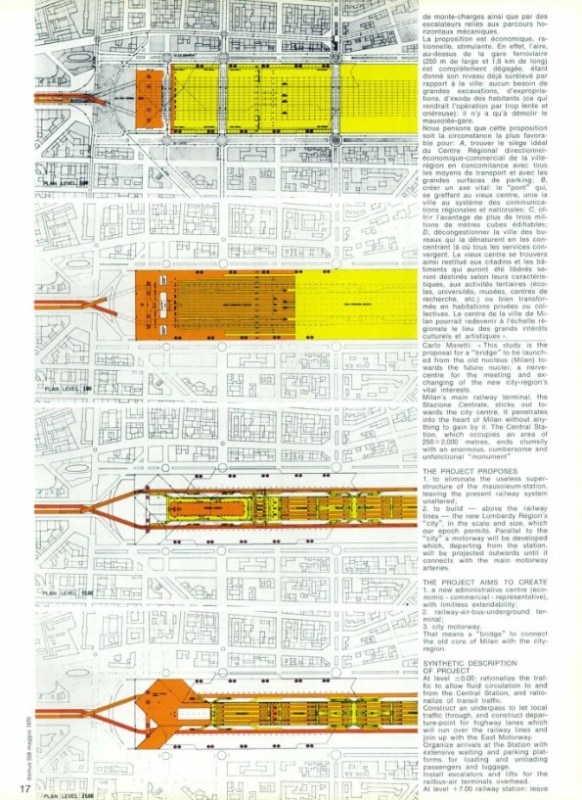
Macrostructures to be constructed at the higher levels
The macrostructures are complex organisms enclosing in a single volume all the various solutions required for the rational evolution of administrative and business activities in a modern city. Here there will be space for offices large and small, private or public (city and regional council offices, bank management departments, transport management and offices, etc.) of all those bodies that may be dependent on the administrative and managerial centre of the city-region. The closeness of so many activities concentrated into a single organism, and their interrelation, will constitute the great brain-body which the Lombardy Region requires as its indispensable "frame-structure".
The vertical services, distributed along the main internal roadways, will be ensured by lifts and goods-lifts, as well as by moving stairs linked to the automatic horizontal walkways. The proposal is economical, rational and exciting. In fact, the area is already "there" — 250 m wide and approx. 1.6 km long, namely the area above the present central railway terminal. This space is completely unencumbered, given its already raised level above the city. No guttings, expropriations or exoduses are necessary (which would make the operation costly and slow). All that has to be done is to demolish the station.
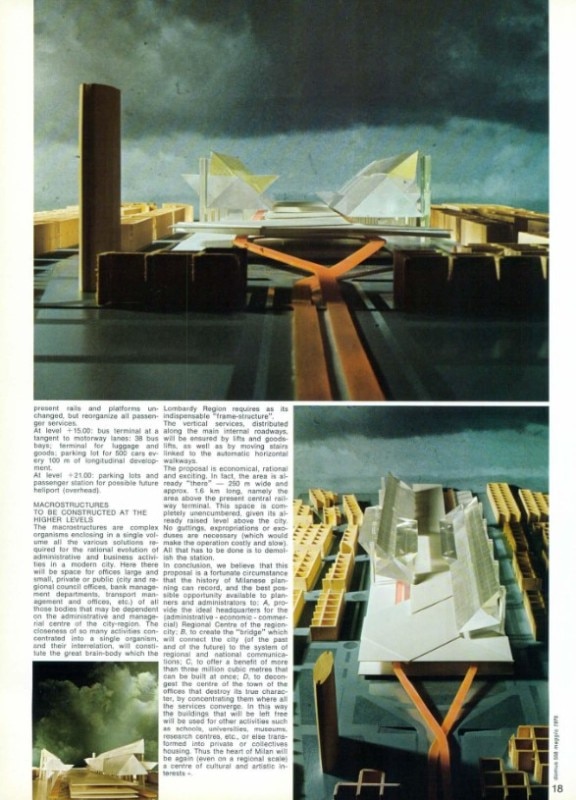
In conclusion, we believe that this proposal is a fortunate circumstance that the history of Milanese planning can record, and the best possible opportunity available to planners and administrators to; A , provide the ideal headquarters for the (administrative - economic - commercial) Regional Centre of the region-city; B, to create the "bridge" which will connect the city (of the past and of the future) to the system of regional and national communications; C, to offer a benefit of more than three million cubic metres that can be built at once; D, to decongest the centre of the town of the offices that destroy its true character, by concentrating them where all the services converge. In this way the buildings that will be left free will be used for other activities such as schools, universities, museums, research centres, etc., or else transformed into private or collectives housing. Thus the heart of Milan will be again (even on a regional scale) a centre of cultural and artistic interests .

