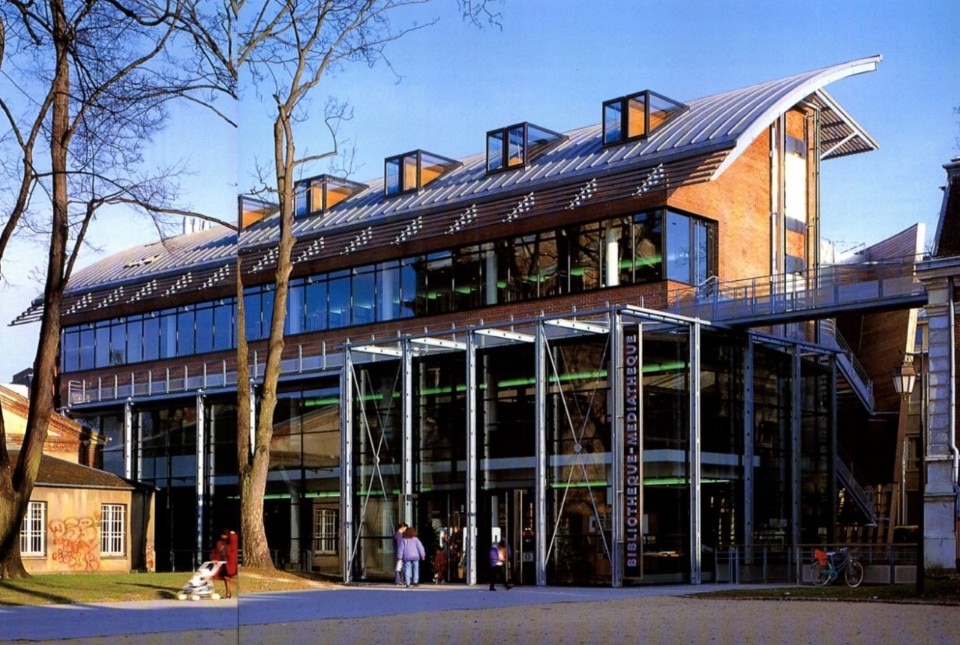In a career spanning more than six decades, Paul Chemetov has embodied the most specific and distinctive components of French architecture in the second half of the 20th century, first and foremost an all-encompassing focus on the public value of architecture and the importance of its exchange with the city: Paris, where he was born and trained, was the chosen setting for this work, as a participant in the Mitterrandian Grands Projets of the 1980s - along with Jean Nouvel, Carlos Ott, Bernard Tschumi - as well as the complex affair of the Halles or the vision of Ghent Paris, for which he has chaired the scientific committee since 2009. The search for technological innovation in what forty years ago presented itself as New French Architecture was linked in its objectives to the value of social service, and the project for the Évreux Media Library, developed with his partner Borja Huidobro and published in Domus in April 1997 in issue 792, is an example of this multifaceted nature.
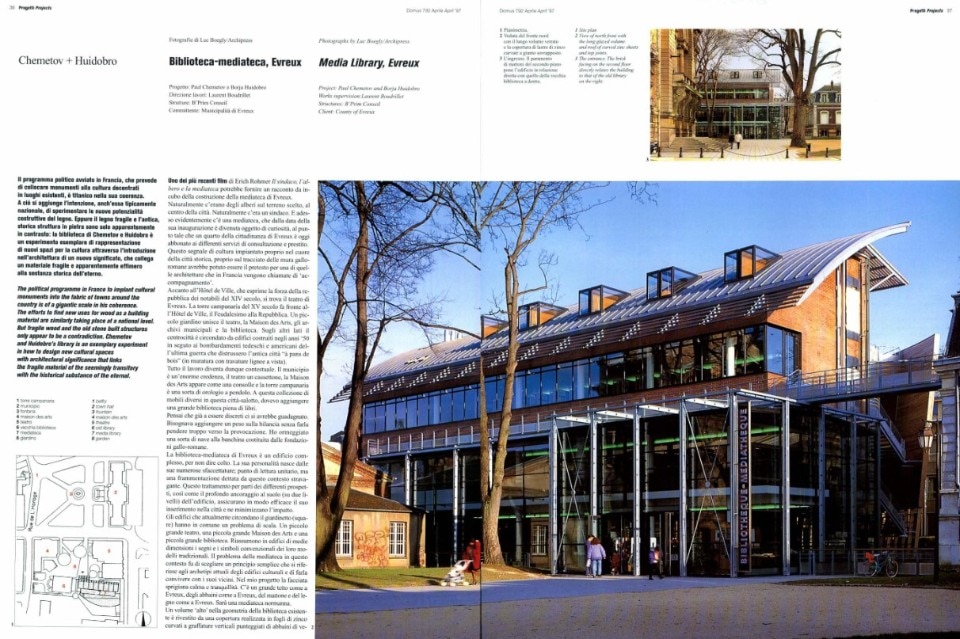
Chemetov + Huidobro, media library, Evreux
The political programme in France to implant cultural monuments into the fabric of towns around the country is of a gigantic scale in his coherence. The efforts to find new uses for wood as a building material are similarly taking place at a national level. But fragile wood and the old stone built structures only appear to be a contradiction. Chemetov and Huidobro’s library is an exemplary experiment in how to design new cultural spaces with architectural significance that links the fragile material of the seemingly transitory with the historical substance of the eternal.
One of Eric Rohmer’s last film Le maire, l’arbre et la médiathèque (the mayor, the tree and the library) could be the nightmarish story of the construction of Evreux’s library.
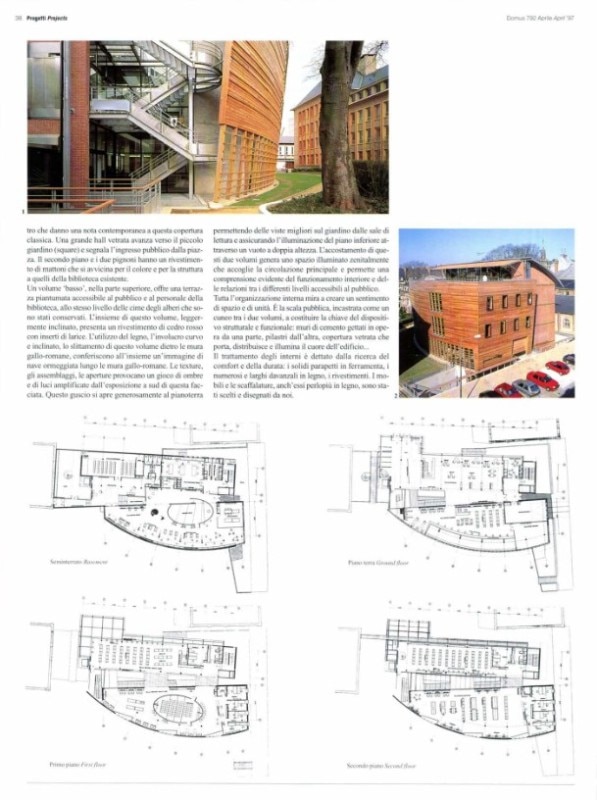
Obviously they were trees on this downtown site. Obviously there was a Mayor. And now, there is obviously a library which became a major center ofattraction since its opening day. And this, to such an extent that a quarter ofthe residents ofEvreux has subscribed to benefitfrom the services ofthe library. This cultural sign implemented at the heart of the city, close to the Gallo-Roman surrounding walls, could have been the excusefor one ofthose architecture that we use to call in France, Architecture d'accompagnement”. Close to the City Hall stands the theater. The City Hall reflects the strength of the Republic and of the leading citizens ofthe XIVth century.
The Evreux library is a complex and sofisticated building offering various reading levels: a unified reading but also a fragmentation directed by this extravagant context.
TheXVth century bel fiyfaces the City Hall, likefeodalityfacing the Republic. A tiny public square creates the link between the theater, the House ofArts, the Municipal Archives building, and the library. The other sides ofthe downtown area are constituted by buildings from the 50's replacing ancient half-timbered buildings destroyed during the last world war.
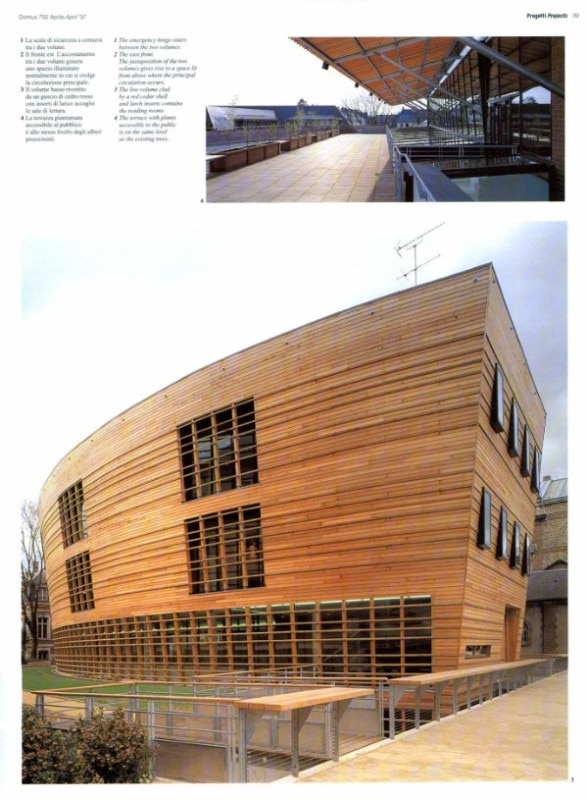
Therefore, all the conceiving work becomes contextual. The City hall looks like a buffet, the theater a large chest of drawers, the House ofArts a console and the belfry a sort of grandfather's clock. To this collection offurniture in that “urban living room” I had to add a large bookcasefull ofbooks. But it seemed that we had better be discreet. I had to add weight into the balance but without turning the scale to provocation. In that goal, I moored a large ship to a quay made by the Gallo-Roman surrounding walls.
The Evreux library is a complex and sofisticated building offering various reading levels: a unified reading but also a fragmentation directed by this extravagant context.
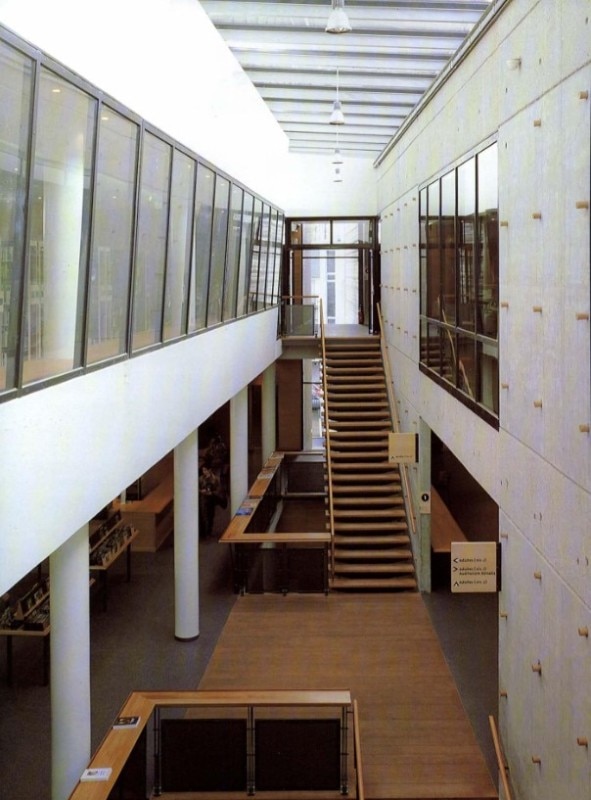
All the buildings around the square have a common scale problem. A small big theater, a small big library, a small big House of the Arts. Inspite of their average size, they hold all the conventional signs and symbols of the traditional models. The problem of this project, in this environment, was to chose a simple principle. A principle which referred to today's archetype for cultural buildings and which was also able to react in collusion with the context. In my project, thefaçade is simple and quiet. There is a hudge roof, like everywhere else in Evreux, there are attic windows as generallyfound in Evreux, wood and bricks as usual in Evreux... It will be a Normand library.
The internal design is dictated by a goal ofcomfort and perenniality: strong iron parapet, large and numerous wood shelves, floor to ceiling wood panelling.
A high volume in the same geometry ofthe existing library is covered by a traditional roof made ofzinc leaves. This roofis punctuated by glass attic windows, giving a contemporary taste to this classic roof. A large glass lobby reaches the square and locates the public entrance. The middle ground and the two gables are covered with bricks which colours and structure are close to the ones of the existing library.
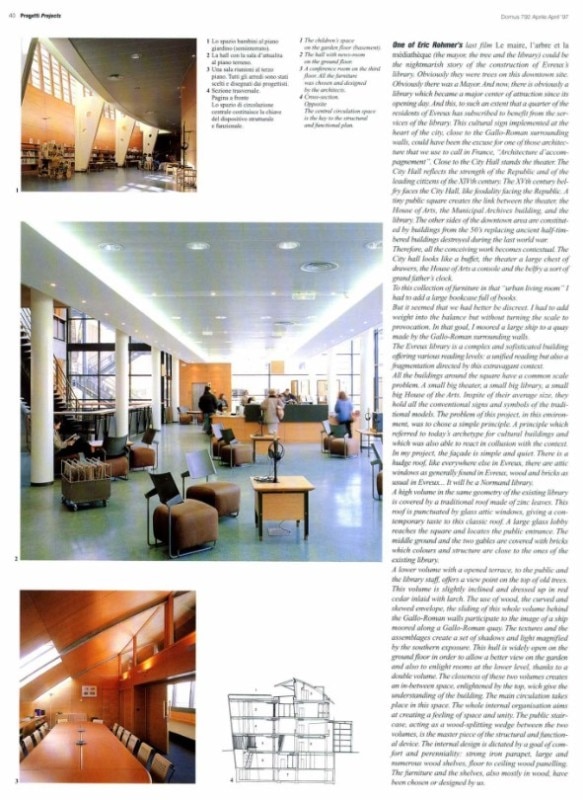
A lower volume with a opened terrace, to the public and the library staff, offers a view point on the top ofold trees. This volume is slightly inclined and dressed up in red cedar inlaid with larch. The use of wood, the curved and skewed envelope, the sliding of this whole volume behind the Gallo-Roman walls participate to the image ofa ship moored along a Gallo-Roman quay. The textures and the assemblages create a set ofshadows and light magnified by the southern exposure.
This hull is widely open on the groundfloor in order to allow a better view on the garden and also to enlight rooms at the lower level, thanks to a double volume. The closeness ofthese two volumes creates an in-between space, enlightened by the top, wich give the understanding ofthe building. The main circulation takes place in this space. The whole internal organisation aims at creating a feeling ofspace and unity. The public staircase, acting as a wood-splitting wedge between the two volumes, is the master piece ofthe structural andfunction-al device. The internal design is dictated by a goal ofcomfort and perenniality: strong iron parapet, large and numerous wood shelves, floor to ceiling wood panelling. Thefurniture and the shelves, also mostly in wood, have been chosen or designed by us.


