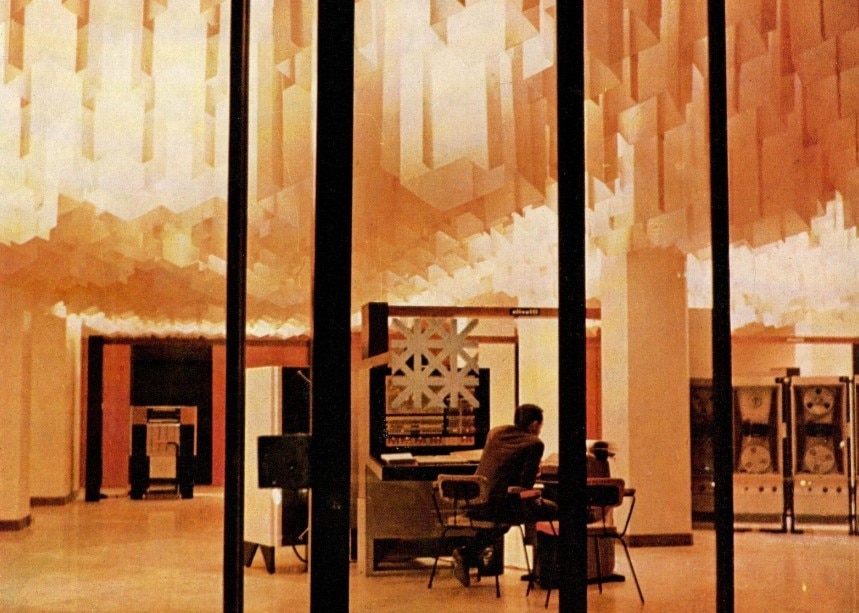The mastery with which Massimo Vignelli explored the potential of the graphic sign, reaching cultural pinnacles such as the NYC subway map, is actually a mastery of working with space in the broadest sense, succeeding in turning it into an identifying factor. This showed in the setups and objects designed with his wife Lella, in the United States and then again in Italy – such as the studio for TG2 Rai (Italian national TV news) – and in the showroom designed for an icon of Olivetti research, the Elea electronic calculator. This same device – awarded with a Compasso d'Oro in 1959 – was in itself a manifesto of spatial and visual design, developed by Ettore Sottsass – and reportedly named by Italian intellectual Franco Fortini – to connect human perception to the artificial process of calculation, between memory units as large as cabinets and arrayed in eye-sized sequences, and a color code for controllers organized like a language. The space Vignelli dedicated to Elea is also an essay on the relationship between sign and language, and Domus published it in July 1965, on issue 428.

For an Electronic Machines Showroom
An electronic machines showroom for Olivetti-Elea. A space that attracts attention from the outside, like a sign, without requiring the public to enter (and they do not enter: the machines are in operation).
The fantastical element has been concentrated in the ceiling, leaving the floor free for the machines, which vary in number and position.

A luminous volumetric ceiling, a cascade of plastic parallelepipeds (hung on a grid) with internal lamps that vary their transparency. The light becomes material, making the different depths perceptible: above the machine area, the ceiling has a constant depth, which gradually decreases towards the walls. The luminous volume of the ceiling “absorbs” the pillars, making them disappear.
Walls and pillars are in stucco, in shades of pink; a tonal color effect, in varying intensities. The ceiling’s parallelepipeds are oriented at 45° relative to the front of the space, towards the street: this front is a full glass wall, set back from the facade line, creating an external stopping space for the curious passerby.

