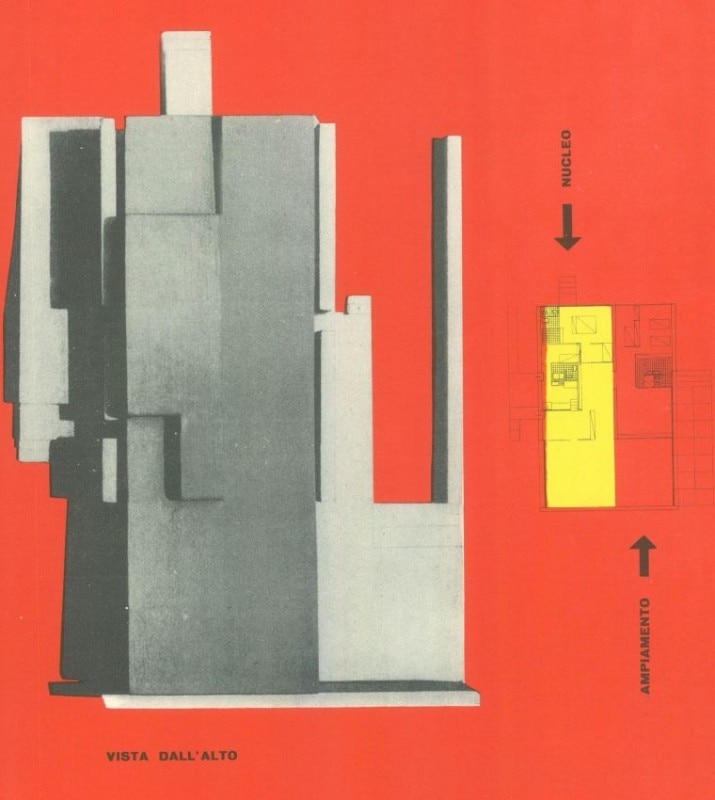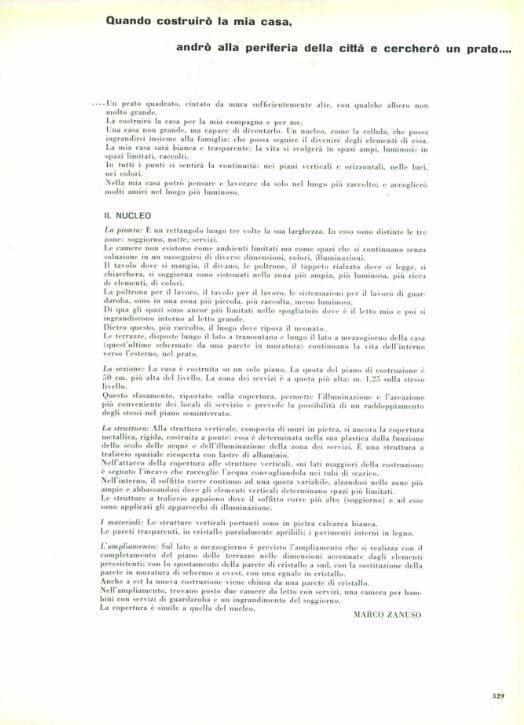Marco Zanuso is a figure who better than any other is capable of representing the osmosis between architecture and design, the artificial nature of the conceptual barriers raised between two “distinct disicplines” that are nothing but ways in which human beings carry out one same action: the creation of meaning for their habitat. Trained as an architect, in fact, the future author of legendary objects such as the Grillo telephone or Brionvega televisions, was among the designers invited in 1942 by Domus to propose their ideal house, a manifesto of their thinking on living. On issue 176, in August of that year, his vision would appear, for a house with rational, at times almost abstract shapes, capable of expanding by exploiting the nature of the concept as a modular sculpture.
The expanding ideal house Marco Zanuso designed for Domus
Among the houses designed by architects for themselves, at the invitation of the magazine, a young architect destined to become a central figure in modern design proposed a rational and expandable concept with a sculptural character.

View Article details
- Marco Zanuso
- 01 December 2023

When I build my house, I will go to the outskirts of the city and look for a meadow....
A square meadow, enclosed by sufficiently tall walls, with a few not very large trees. There I will build the house for my partner and myself. Not a large, but capable of becoming so. A nucleus, like in cells, that can grow as large as the family will, following the evolution of its components. My house will be white and transparent: life will take place in large, bright spaces; in well-defined, discreet spaces. In all places continuity will be felt: in vertical and horizontal planes, in lights, in colors. In my home I will be able to think and work alone in the most protected place; and I will welcome many friends in the brightest place.
The core
The floor plan: it is a rectangle three times as long as its width. It houses three distinct zones: living area, sleeping area, service area. The rooms do not exist as limited rooms but as spaces that continue without solution in a succession of different dimensions, colors, illuminations. The dining table, the sofa, the armchairs, the raised carpet where to read, chat and lounge are arranged in the widest, brightest area, the richest in elements and colors.
The chair for work, the table for work, the accommodations for wardrobe work, are in a smaller, more protected, less bright area. This way, the spaces are even more limited in the dressing room where my bed is located, to get bigger around the big bed. Behind this, less open, is the place where the infant sleeps. The terraces, arranged along the western and southern side of the house (the latter screened by a masonry wall) extend the life of the interior out into the lawn.
The section: the house is built on one floor. The elevation of the building floor from the ground is 50 cm. The service area is at a higher elevation: 1.25 m. This offset, replicated in the roof, allows the most convenient lighting and ventilation of the service rooms and provides for the possibility of their doubling in the basement. The structure: the rigid, bridge-built metal roof is anchored to the vertical structure, made of stone walls; it is determined in its plasticity by the function of water drainage and lighting of the service area. It is a spatial lattice structure covered with aluminum sheets. In the connection of the roof to the vertical structures, the carving that collects water by conveying it into the drainage pipes is marked on the major sides of the building. In the interior, the ceiling runs continuous at a variable height, rising in the wider areas and lowering where the vertical elements determine more limited spaces. Lattice structures appear where the ceiling runs higher (living room), with lighting fixtures attached to them.
Materials: the load-bearing vertical structures are made of white limestone. The partially openable transparent walls are glass; the interior floors are made of wood. The extension: On the southern side, an extension is planned, which can be accomplished by completing the terrace plan along the dimensions marked by the pre-existing elements while moving the crystal wall to the south, and replacing the masonry screen wall to the west with a glazed one. On the eastern side, the new construction is enclosed by a crystal wall. In the extension, two bedrooms with bathrooms, a children’s room with wardrobe facilities and an enlargement of the living room can find their place. The roof is similar to that of the core.