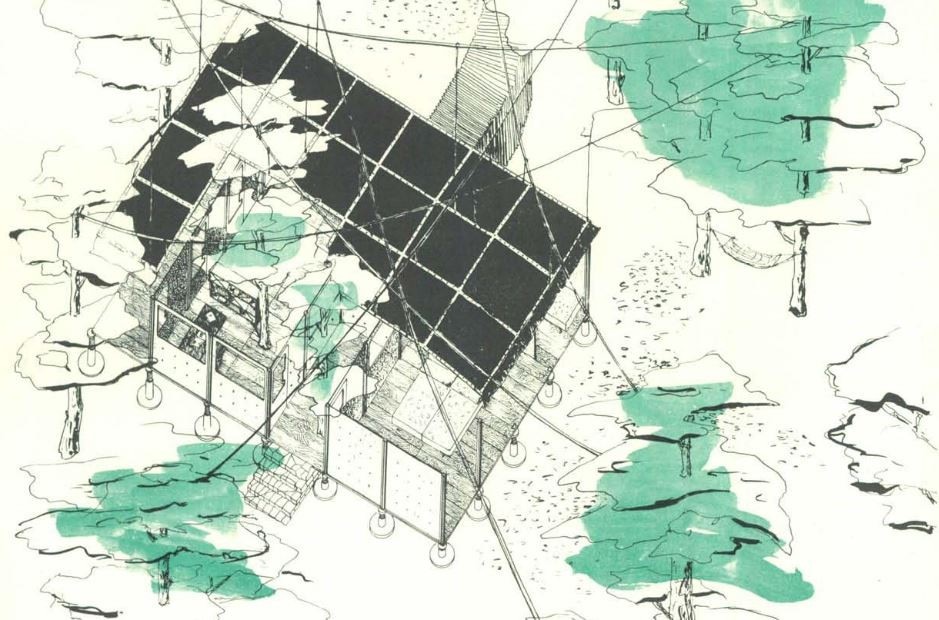The invitation Domus had extended to some of the most important figures in the pre-war Italian architectural scene was to propose an ideal house, a home for the self, and predictably the responses – those of Mollino, Belgiojoso, Cattaneo, Aloisio and others – had turned into as many manifestos, combining personal dimension with theoretical and professional stance. Gianluigi Banfi, one of BBPR, names of reference for that part of Italian rationalism that had most openly breathed the international air of the modern movement since the 1930s, thought of a modular house, to be disassembled and transported in a van that at the same time contained its service block. An anticipation of themes such as prefabrication – that would characterize the debate in postwar urbanizing Europe – and certain nomadic visions as well, that would inspire the likes of Constant Nieuwenhuys’ New Babylon, or Archizoom’s No-Stop City. Gianluigi Banfi's ideal house was published on Domus in August 1942, issue 176.
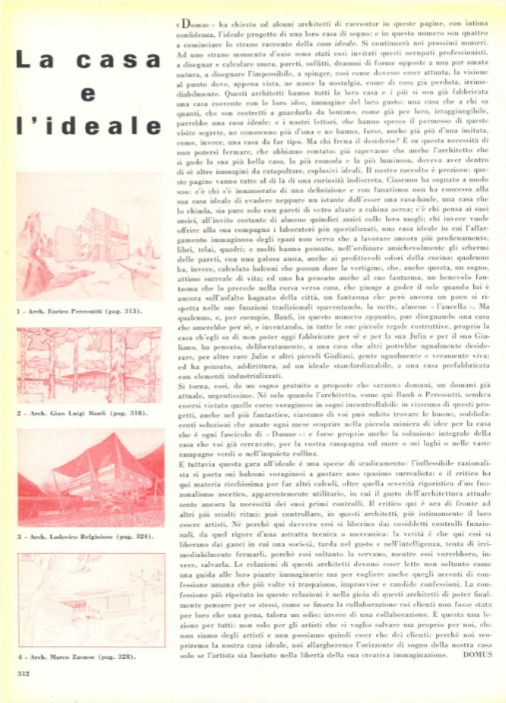
Gian Luigi Banfi’s ideal house
This construction that I envisioned for Julia, Giuliano and myself is neither a fixed construction nor a campsite; it is a middle ground between the two solutions, since from one it draws the advantages of stability, at least in terms of services, from the other the possibility of being moves, albeit not the most quickly, from one place to another.
It is in fact composed of two parts that are quite distinct in function and constitution: the services and the living area; the kitchen, shower room toilet and sink, and wardrobe are part of the former; the dining room the living room and the rest are part of the latter. The services are installed on the trailer truck and have all the characteristics, for example, of a Wagon Lit; minimal space but equipped with cabinets, pantry, folding tables, cooler, kitchen, running water, heating, electric light, etc. The rear compartment of the trailer (6 sqm) serves while travelling to store the constituent elements of the living room and, once parked, as a wardrobe room with a possible service bed.
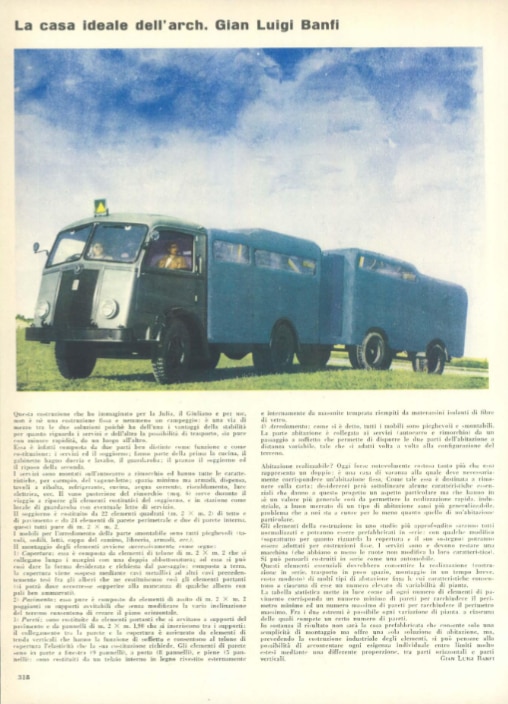
The living room consists of 22 square elements (2 x 2 m) of roof and floor, 24 elements of perimeter wall and two of interior wall, these all of 2 x 2 m as well. The furniture for the demountable part is all foldable (tables, seats, beds, hood, bookcase, cabinets, etc.). The elements are successively assembled as follows:
1) Cover: composed of 2 x 2 m tarpaulin elements that are connected along the edges with a double buttoning; it can thus be given the shape desired and required by the landscape: composed on the ground, the cover is suspended through metal cables at other cables previously stretched between the trees, which become its supporting elements as a consequence (it will be possible where necessary to make up for the lack of trees with well ditched poles).
2) Floor: consists as well of 2 x 2 m planking elements, resting on screwable supports that without changing the varying inclination of the ground allow the creation of a horizontal plane.
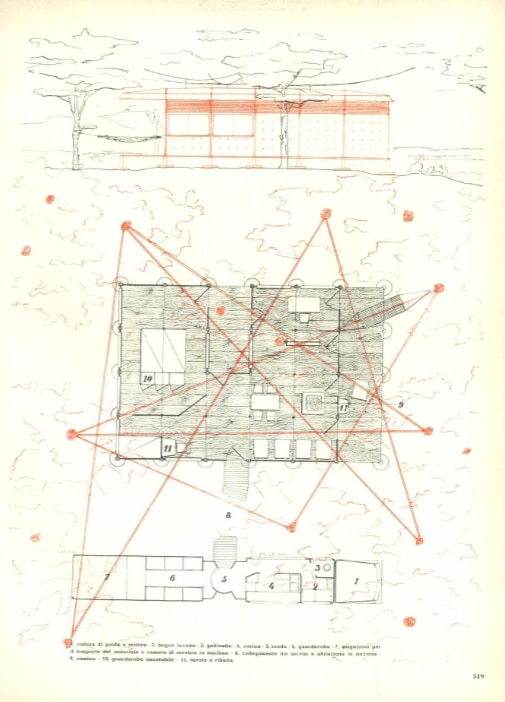
3) Walls: these consist of load-bearing elements that screw into floor supports, and 2 x 1.90 m panels fitting between the supports: the connection between the wall and the roof is provided by vertical curtain elements that have the function of a gusset giving the roofing sheet the required elasticity. The wall elements divide into window (9 panels), door (8 panels), and opaque (5 panels): they consist of an inner wooden frame clad to the outside and the inside with hardened masonite filled with glass-fiber insulation mats.
4) Furniture: as mentioned above, all furniture is foldable and removable. The living area is connected to the services (truck and trailer) by a telescopic passageway that allows the two parts of the dwelling to be arranged at different distances, to adapt from time to time to the configuration of the terrain.
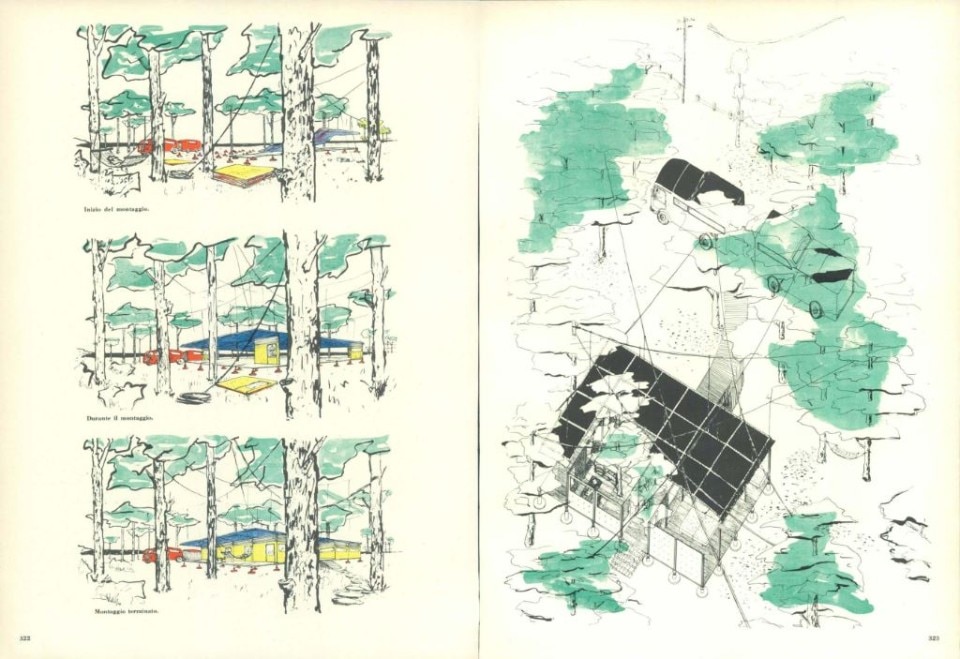
A feasible dwelling project? Quite expensive today, especially in reason of its double nature: it is a vacation home, so some corresponding fixed dwelling must be, somewhere. As such, it is destined to remain on paper: however, I would like to point out some essential features which give this project a particular aspect, but which have in themselves a more general value so as to permit the fast, industrial, cheap realization of a far more generalizable type of dwelling, a problem which is at least as important to us as that of particular dwellings.
The building elements can all be normalized with further research, and be prefabricated in series: with a few modifications (especially regarding the roof and its support) they can be adopted for fixed constructions. The service block is, and must remain, a machine (whether it has wheels or not does not change its characteristics). They can be conceived as built in series, like an automobile.
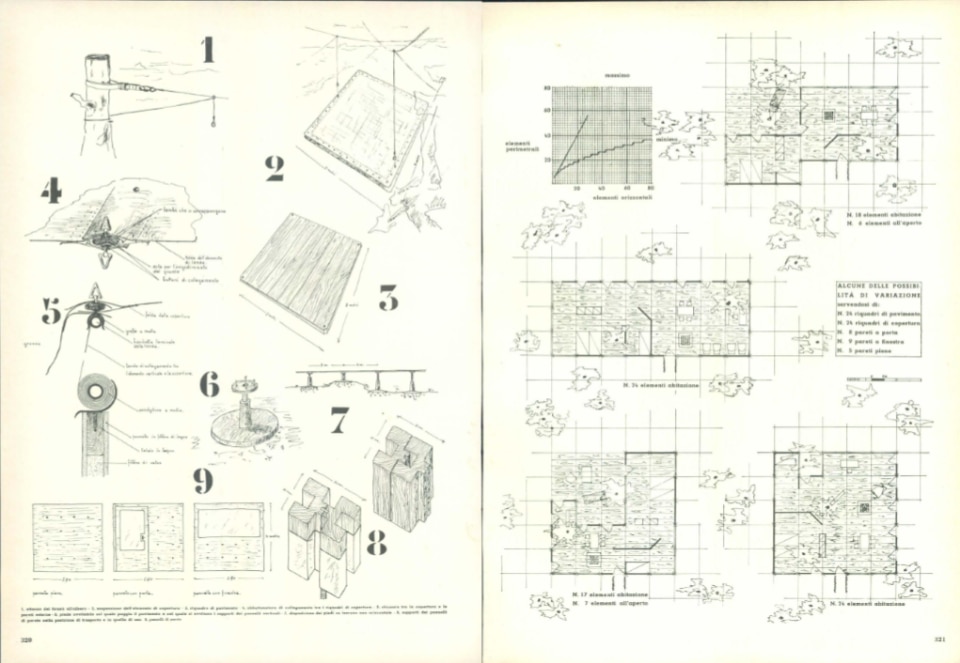
These essential elements should enable the realization (mass construction, transportation in a small space, assembly in a short time, modest cost) of many types of fixed dwellings whose characteristics allow a large number of floor plan variations. The statistical table highlights how each number of floor elements corresponds to a minimum number of walls to enclose the minimum perimeter and a maximum number of walls to enclose the maximum perimeter. Between these two extremes, any variation in floor plan is possible, each one corresponding to a certain number of walls.
The result, in the end, will not be the kind of prefabricated house allowing simplicity of assembly but offering only one single housing solution; by providing for the industrial construction of the elements, instead, one can think of the possibility of accommodating each individual need within very extensive limits by means of a different proportion, between horizontal and vertical parts.



