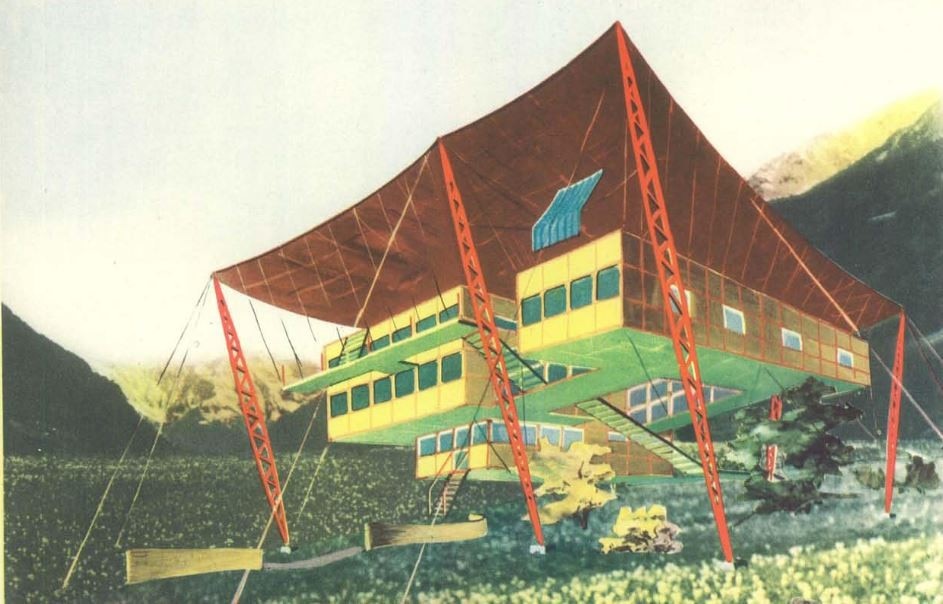General Concept
I imagined “the house for my family” in an Alpine place because I like the embrace of the mountains as an ideal setting, but moving from abstraction to real life implementation, I would see no difficulty in realizing it elsewhere: even above the grounds of an ordinary city suburb.
Parents, four children and services must find a simple but organic life flow: the freedom of each individual within the harmonious framework of the family. I cannot conceive of these necessities without giving the house well-defined environments for each different function, well divided and interpenetrated with Nature, so that life is prolonged beyond the closed rooms, in the open areas between the different parts. (The traditional elements: porch, patio, loggia, reredos acquire a more agile form here.) Living room, beds and services are contained in three main bodies suspended and spaced out so as to define above, below and in between open spaces in which one can live protected from rain, sun and wind.
.png.foto.rmedium.png)
Rooms intended for beds and services are sized according to concepts of the minimum, since life takes place in them according to functions of pure biological and mechanical needs. Rooms intended for living are included in more capable dimensions. In the sense of the vertical section following one another from the bottom to the top with the functions corresponding to those of the services, in the lower floor is the place for dining, which corresponds horizontally to the kitchen, in the upper floor is the actual living room, which corresponds to the beds and toilets, in a loft of the same room is placed a more intimate study.
Construction system
Starting from the ground with 6 braced lattice poles connected to each other by steel cables, the individual building volumes are supported by secondary cables attached to the sections of the supporting ropes as in a suspended bridge. These cables then creep into the walls and form the ribbing that holds the whole together; connecting below the metal tubes that form the warp of the floors they work in solidarity with these to the stress to which they are subjected.
The result is a load-bearing structure within which the inhabitable structure is placed, consisting of panels (opaque, window or door elements as needed), which are held together in the horizontal direction by tie rods placed at each course. Appropriate wooden elements and metal brackets “connect” the panels to the vertical cables and horizontal tie-rods, so as to facilitate assembly, ensure air and water tightness while leaving between one panel and the next some much-needed ease to the elastic deformations of the structure.
.png.foto.rmedium.png)
The floors participate in the same principle: sheet metal plates working under tension are fixed on the load-bearing tubes, leveled with insulating material over which the coconut mat floor is laid and fixed. Below, as a ceiling, are slabs of masonite or plywood. The covering of the whole assembly consists of the main cables that serve as the “primary canvas”; between these is stretched, with intermediate reinforcements of secondary cables, a wire mesh on which lightweight, waterproof fish-scale material slabs are fixed.
This comes to form a large single “tent” that protects the whole building including open-air spaces. Furniture and interior fixtures are also supported from above so that each element cooperates harmoniously with the whole according to the same working order. The need to unify the measurements of all components is also evident in this type of construction. Thus, once chosen a 1.20 meter module as appropriate, all elements, both vertical and horizontal are sized accordingly, and the measurements of the rooms both in plan and in height result from its multiples.
.png.foto.rmedium.png)
This procedure facilitates the prefabrication of each element. The types being reduced to as few as possible, the result is a concept of mass construction of standardized parts even in a building of such a totally unique character as this one here presented. The metal support cable is in itself the most prefabricated element that could be conceived; the others also tend toward such absoluteness, but I would like to warn that with the design presented here I have expressed more ideas than tested solutions: the technical details are therefore to be considered as a proposal.
This “house for my family” represents from the spiritual point of view a definition quite close to my present ideal of life, nevertheless it is meant to express much more general problems of living architecture; I wish I had contributed to the generality of cases, especially in the sphere of the prefabricated house (minimal or not), where today the most conscious must direct their forces.
.png.foto.rmedium.png)


