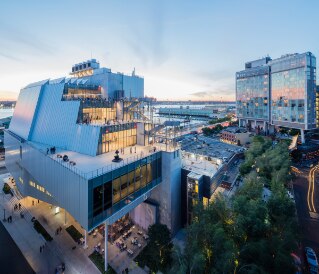It would be difficult nowadays to find an architect anywhere as prolific and coherent as Tadao Ando. The Osakan architect has been published endless times in Domus. The first was in February 1980 (Domus 603) and the last just recently (Domus 1019, December 2017). His career is a lesson in rigour and restraint. Every line he traces is dictated by reason and has a logical structure. His architecture is simple, but crystallises the complexity and richness of the world. It is always attentive to the formal and climatic conditions of place, to traditions and the “consciousness of nature”.
As he says, “My goal to incorporate into architecture numerous ‘scenes’ in the process of giving direct expression to materials, simplifying forms, and pursuing an integrated style. I always take the most basic, everyday standpoint and try to elevate everyday spaces to the level of symbolic spaces. I seek to introduce nature into a man-made order and to create a place where encounters between human beings or between a human being and a material object may take place.” The spaces he designs are invariably poised between abstract and concrete, artifice and nature, myth and reason, ordinary and symbolic, simplicity and complexity, autonomy and relationship.

 View gallery
View gallery

Domus - n° 742

Domus - n° 758

Domus - n° 758

Domus - n° 758

Domus - n° 749

Domus - n° 749

Domus - n° 742
In Domus 712 (January 1990), we find one of his most famous works, the Church of the Light at Ibaraki. The religious building is a pure concrete box, severed violently by a wall forming an angle of 15° and with no windows in it except for a big cross-shaped cut in the short side symbolising the encounter between man and nature. In this building Ando teaches us the elementary and refined use of material. The only materials used are the light, concrete in the walls and plain timber in the floor and benches. “I have always used natural materials in those parts of a building that came into contact with the human hand or foot, because I am convinced that substances such as wood and concrete are invaluable materials for architecture and that one becomes aware of the true quality of architecture through the body.” The light glows only against a very dark backdrop. The church, like much of his architecture, is therefore a “praise of shadow” and restraint.

The Museum of Contemporary Art on the island of Naoshima Okayama, Japan, is a lesson in subtle harmony between artifice and nature. As Masao Furuyama writes: “The building radiates a sense of liberation. It displays a powerful centrifugal will, as if – released from the rigid order of geometry – it would fly out roundly into nature, pursuing freedom. Walls, terraces, and plazas of natural stone – placed at a scattered point on the site to effectively draw our awareness to the tranquil scenery – act as the nuclei of centrifugal forces that inscribe diverse tracks of movement across nature, traces not unlike the wakes left by boats on a distant sea. The motif of this building is the harmony between nature and geometry.”
I always take the most basic, everyday standpoint and try to elevate everyday spaces to the level of symbolic spaces.
In the July-August issue for 1989 (Domus 707), Manolo De Giorgi wrote of his architectural designs: “Ando uses in his drawings a superimposed form of representation. The axonometric is on top of the section which is on top of the plan, or pieces of elevations allow an axonometric to be observed in a filigree that later becomes general. Thus, thanks to this superimposition, the architecture becomes a box that turns before us as if it were a perfectly controllable model of an interior. (…) Lesson: if you don’t want to await surprises from your space everything in the drawing must be overlapping and simultaneous.”

 View gallery
View gallery

Domus - n° 758

Domus - n° 701
Finally, in the article “Tadao Ando’s Osaka” (Domus 995, October 2015), the Japanese architect retraced the streets of his hometown. Looking at the historical and modern architecture of the city, Ando strongly feels the proud, pragmatic and determined spirit of Osaka-Jin, the inhabitants of Osaka. It is precisely this spirit that at an early age led him to embark on his career: “It was the Osakans who acknowledged me – someone without any academic or social background, who started a business rather recklessly – with an attitude of ‘this guy seems interesting’ and entrusted me with commissions. In response to their expectations I worked frantically, while paving my way as an architect and contemplating what the city of Osaka should be.” Since opening his practice in 1969, Ando has contemplated concrete projects for his city, even though they were not requested and he was aware how hard it would be to carry them out. “My wish is to be engaged in the contemporary urban space – Osaka of today – as long as I am an architect, and to carry the history of this proud business city into its future.”




















