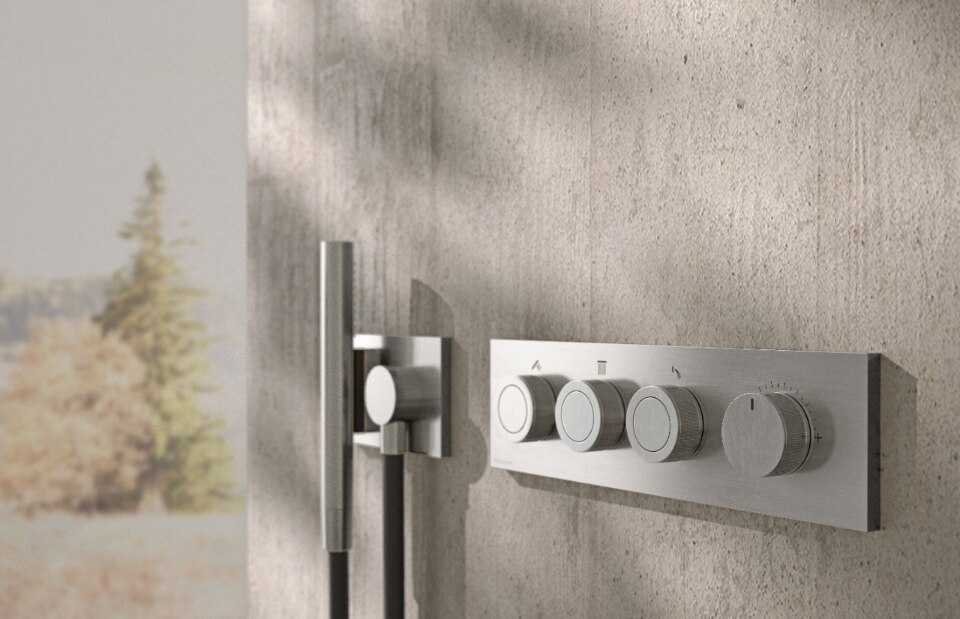In the heart of the Eixample district, a few steps from the Sagrada Familia, Colombo and Serboli Architecture studio with Margherita Serboli Arquitectura have recently completed the refurbishment of Serboli’s apartment, a 75 sqm space in a 1914 modernist building. The brief was to turn the house into a wunderkammer that would preserve and enhance the objects of its owner. The design revolves around a box covered with blue wooden panels that divides the rooms and contains a bathroom designed primarily as a relaxation area.
A curved shape carves the blue volume opening up to a corridor with a curved ceiling that connects day and night areas. The bathroom’s interior is made of a warm shade of pink that contrasts with the exterior cold tones and gives the feeling of having reached an intimate and secret place. From the kitchen porthole, symbol of curiosity and privacy at the same time, it is possible to glimpse it. Square grey floor tiles – whose grouts are in the same terracotta shade of the walls – shape the bathtup/shower box and make up an elegant counterpoint with the opaque black faucets.
The blue box is actually a boiserie containing a different type of furniture on every side: a kitchen island, a hallway wardrobe and a bedroom closet. Precious materials and furnishings like brass, Portobello marble, HAY sofas, Kettal poufs and chairs are mixed with more basic elements such as coral beams and neutral tones in order to generate a feeling of affordable luxury.
- Architects:
- Colombo and Serboli Architecture and Margherita Serboli Arquitectura
- Location:
- Barcelona
- Area :
- 75 sqm
- Photography:
- Roberto Ruiz
- Completion:
- 2019
- Brands:
- HAY, Kettal

The Pipe collection, between simplicity and character
The Pipe collection, designed by Busetti Garuti Redaelli for Atmosphera, introduces this year a three-seater sofa.






































