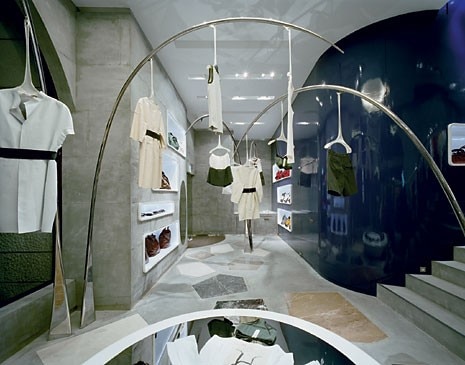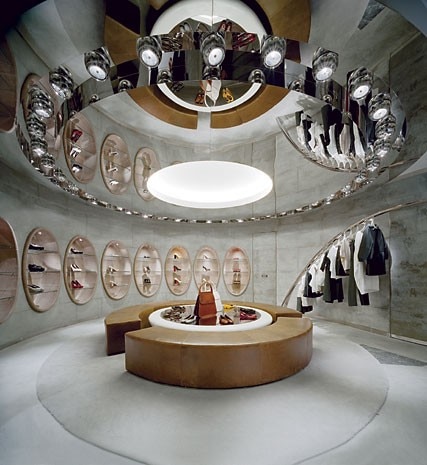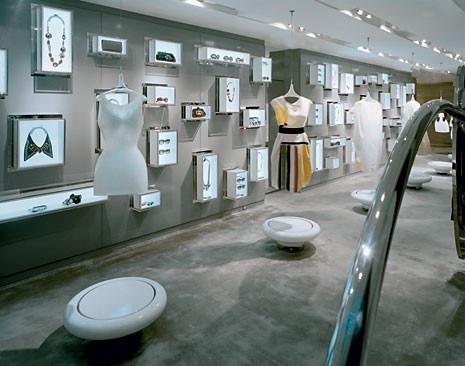The distinctive features of the installation/exhibit format created by Sybarite for the whole chain of Marni stores give it the air of a futurist temple: the steel rails supporting prêt-à-porter collections similar to high tech trees, the mirrored curved walls, the dresses swayed by fans, and the gigantic cloud that illuminates the footwear display in a round niche. The logical subdivision of 290 square metres occupying two levels proceeds by shopping areas. These are carefully delimited by marble geometrical forms, a choice motivated by the steadily growing accessories collection. The walls of irregular concrete blocks are studded with display cases – which have integrated lighting fixtures and leather, plastic or fibreglass finishes – for displaying lingerie, footwear, underwear, bags and accessories. Certain parts of the walls are covered by a shiny textile in bright colours to create different themes throughout the store.
The choice of floor finishes plays an important role in the definition of areas and heightens the glamour effect. Zones using only concrete are succeeded by stretches of polished floor on which a variety of stones and marbles in random colours are distributed, or by others that combine white marble and concrete. Fluid stainless steel rails bearing the prêt-à-porter collections run alongside wall display shelves and slide over the impressive concrete stairs to a curvilinear, separate space allocated to footwear. At the centre of this area is a single rotating, circular display stand surrounded by leather seats.
Before you reach it, you are greeted at the top of the stairs by a group of mannequins floating in the air, on which the dresses glow and flutter in the breeze created by the fans below. Along the showcases towards the front of the building, a stainless steel rail continues the prêt-à-porter display. On the opposite side it houses a wall display rack, formed by numerous elements distributed at random to exhibit jewels and small accessories.






