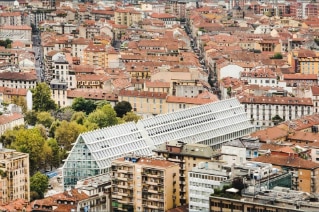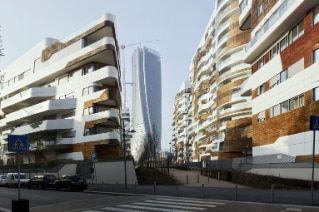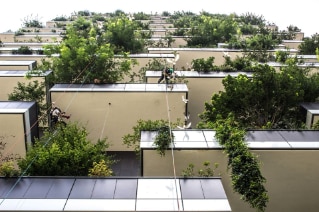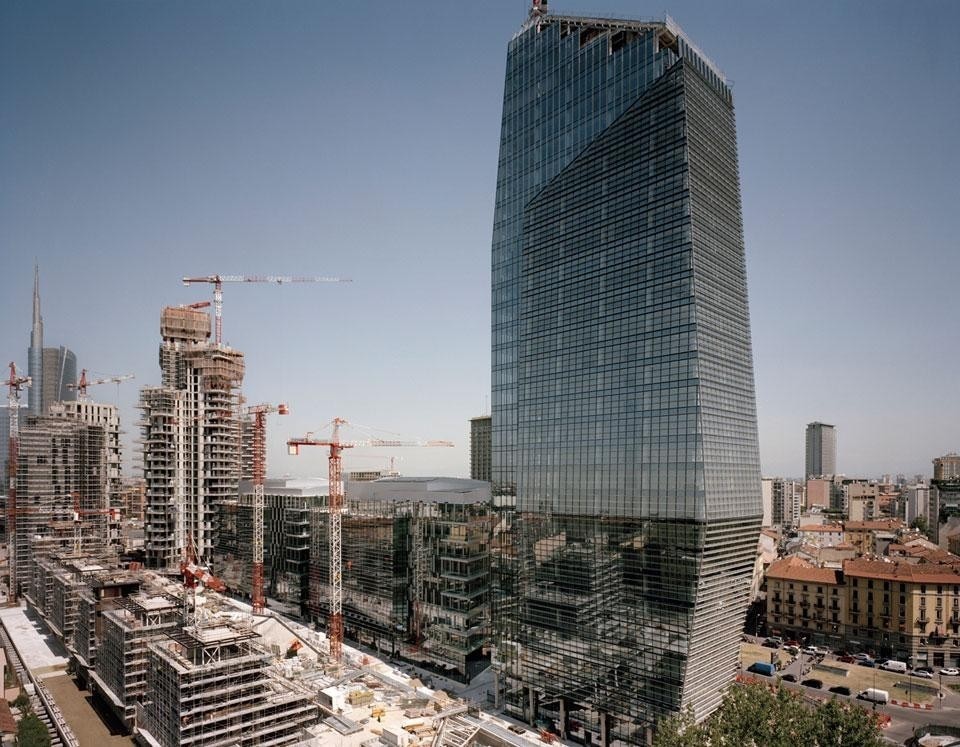The building’s narrow plan (70.4 by 18.5 metres) and flat, detached roof are meant to express and concretise one of Ponti’s ideas of the perfect form.
The building’s base is connected to the foundations by two bridges and accommodates the auditorium, whose roof is also the high-rise’s access forecourt, and a rear block with the employee entrance and canteen.
The central columns of the reinforced concrete structure, engineered in collaboration with Pier Luigi Nervi and Arturo Danusso, are tapered gradually upwards in accordance with the diminishing load. Rigidity against the wind is given by connecting the columns to the building’s two full-length thin ends (triangular in plan).
Upon its completion, Ponti lamented that the 127.1-metre-tall building lacked the verticality he was seeking to obtain, saying that the horizontal parapets interrupt the glazed facades’ sleekness, and that the full-length lateral slit is excessively interrupted by the floor slabs of each storey (31 above-ground plus two underground levels).
Among the most famous symbols of Milan, the Pirelli was the city’s tallest building for almost 80 years, only recently surpassed by the 161-metre Palazzo Lombardia, the new Lombardy Regional Council Headquarters.
In April 2002, a private single-engine aeroplane crashed into the 26th floor of the building. The incident received international attention for its sinister similarity to the Twin Towers attack, but no terrorist links were found. The lone pilot and two employees of the Lombardy Regional Council were killed. The huge gash became an opportunity for the Council to give the building a complete overhaul.
Other significant buildings by Gio Ponti:
Small Building (with E. Lancia), 1924-1926, Via Giovanni Randaccio 9
Monument to War Victims (with E. Lancia, G. Muzio, A. Alpago Novello, T. Buzzi, O. Cabiati), 1927-1929, Largo Fra Agostino Gemelli; Largo Caduti Milanesi per la Patria
Apartment Building (with E. Lancia), 1928-1930, Via Domenichino 1/3
Marmont House (with Studio Ponti-Fornaroli-Soncini), 1933-1935, Via Gustavo Modena 36
Columbus Clinic (with Studio Ponti-Fornaroli-Soncini), 1938-1949, Via Michelangelo Buonarroti 48
Ponti House and Studio (with Studio Ponti-Fornaroli-Rosselli), 1952 and 1957, Via Giuseppe Dezza 49
RAS office building (with Studio Ponti-Fornaroli-Rosselli and P. Portaluppi), 1956-1962, Via Santa Sofia 18/28/32; Corso Italia 21/27; Via Sant’Eufemia 23
Melandri house (with Studio Ponti-Fornaroli-Rosselli), 1957, Viale Lunigiana 14
S. Francesco al Fopponino Church, 1961-1964, Via Paolo Giovio 41









