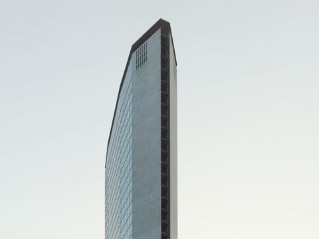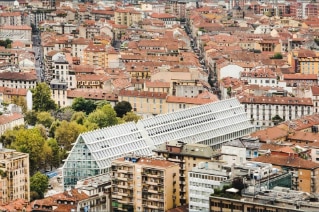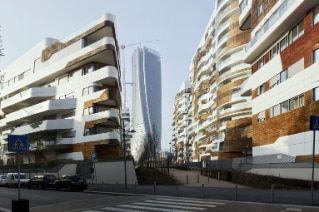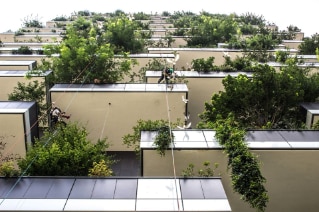The Diamond Tower stands between Viale della Liberazione and Via Galilei. Currently the headquarters for the Italian companies of the BNP Paribas Group, the tower is home to offices and commercial activities.
The main structure is accompanied by two adjacent lower buildings known as Diamantini, or “small diamonds”, which were designed as elements of continuity with the tower to create a large complex.
With 30 floors above ground plus 4 underground levels, and an overall height of 130 metres, the Diamond Tower is Italy’s tallest building built in steel.
With a base measuring 30x50 metres, the building stands out thanks to its irregular geometry. To accommodate the tower’s unique architectural design, the outer columns are tilted away from the vertical. Furthermore, the structure’s distinctive shape allows this high-rise to generate ever-changing reflections.
The architectural design responds to the particular demands of the narrow, elongated site, which oriented and influenced the decision to develop the building vertically. However, as the tower stretches upwards, it is also “animated” by the inclination of its volumes, corresponding to the 9th and 22nd floors. The vertical development is therefore given a dynamic quality thanks to the volumetric articulation and overhangs that interrupt the linearity of the facade.
The interior layout, instead, is characterised by spaces that develop around a central core. This solution was chosen above all to maximise natural lighting and allow views over the city.










