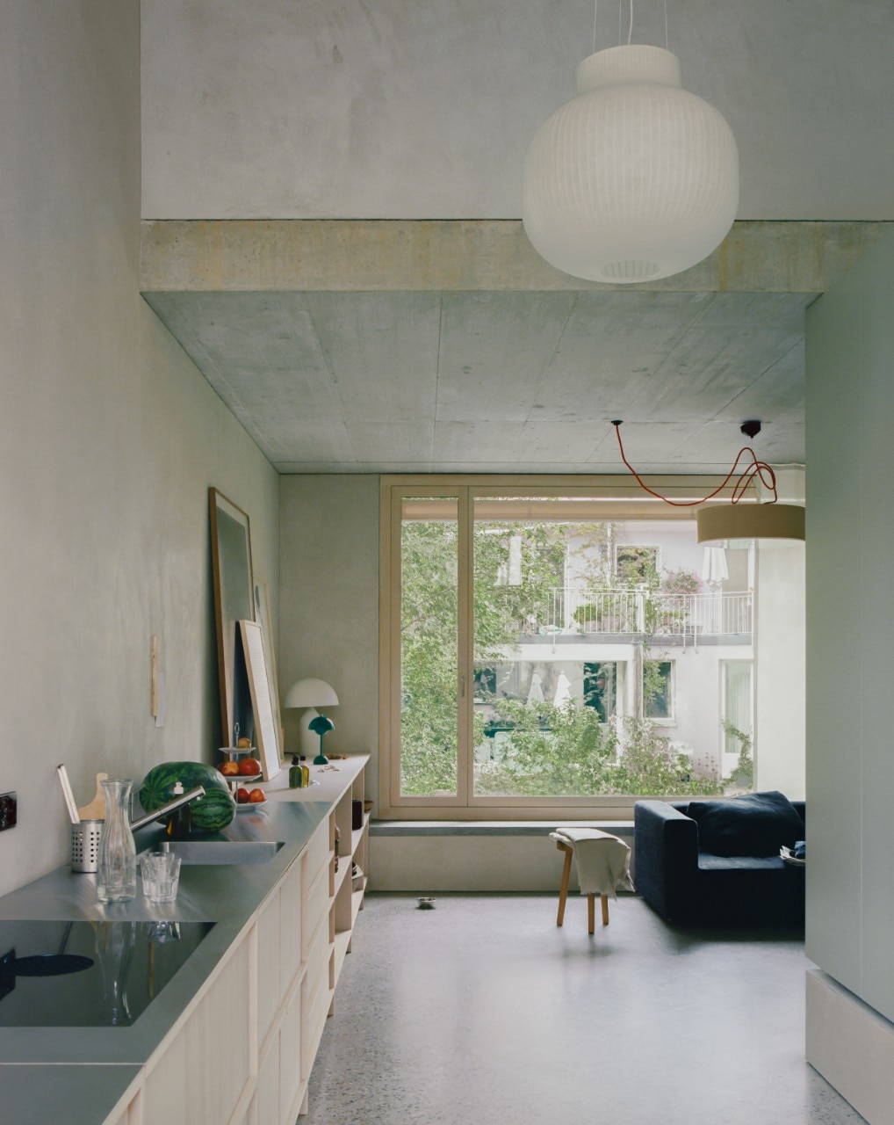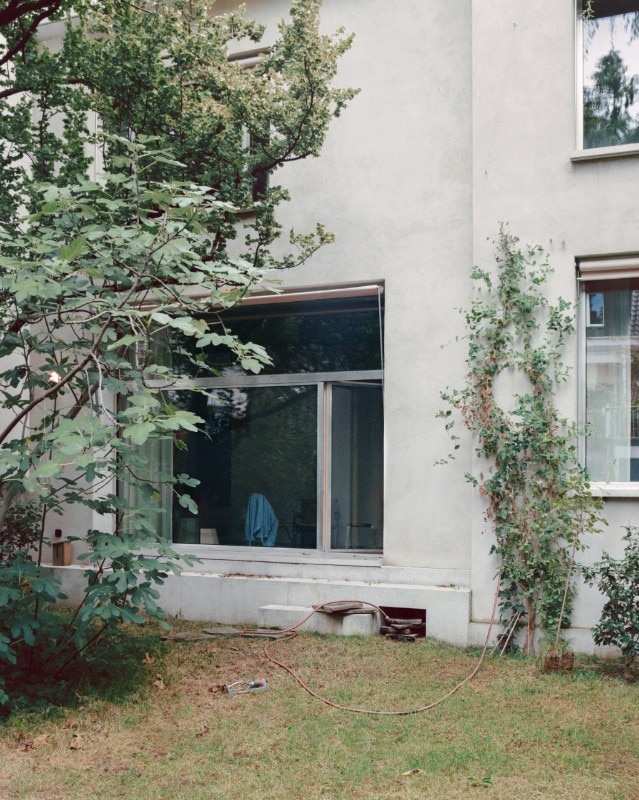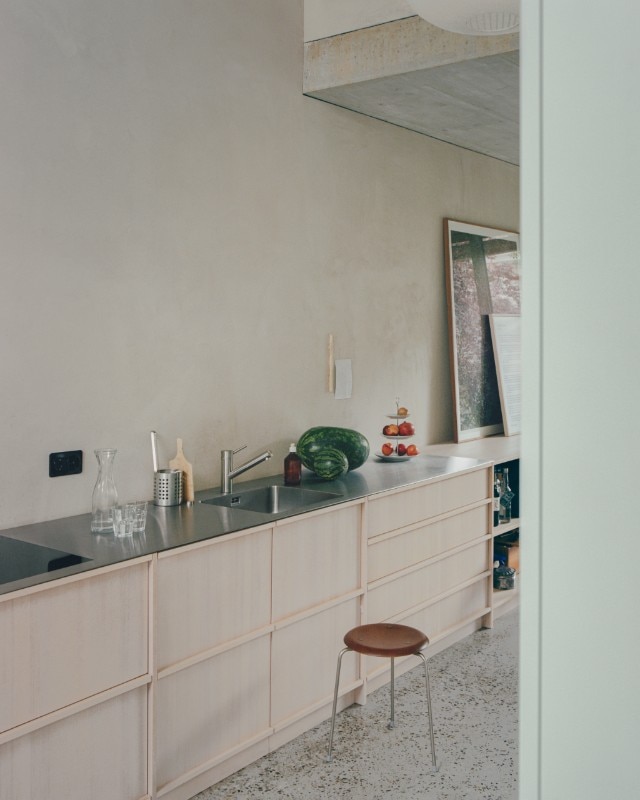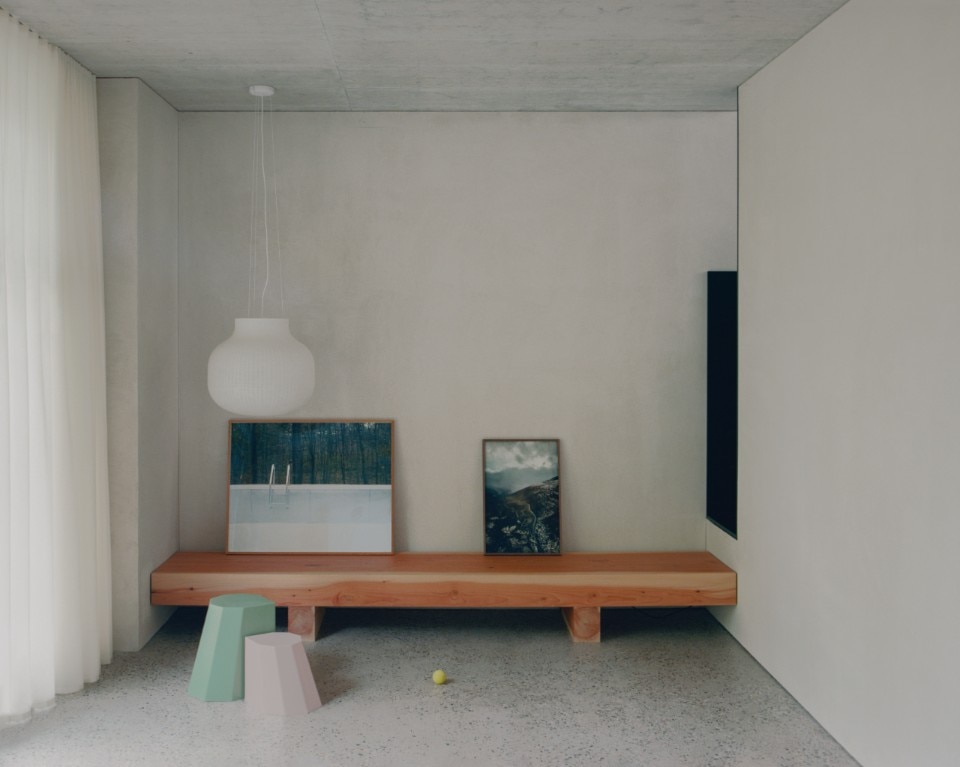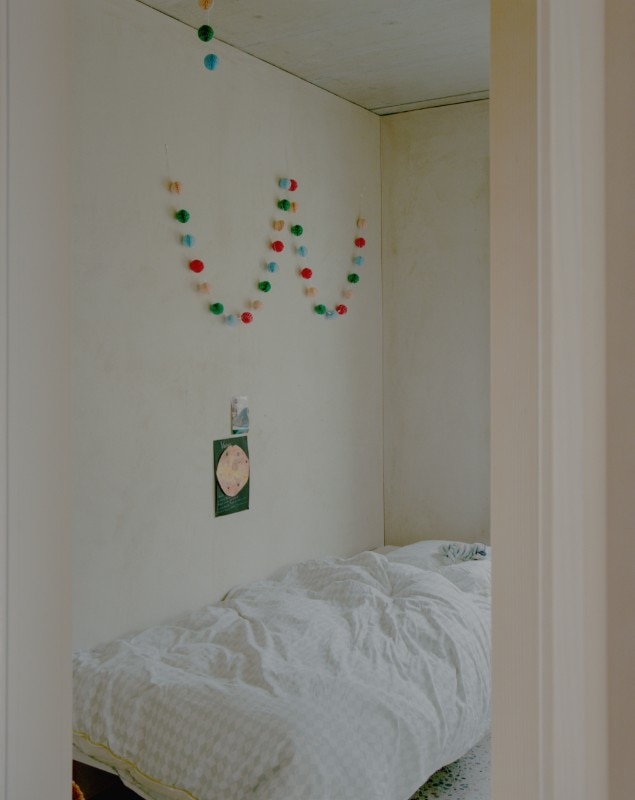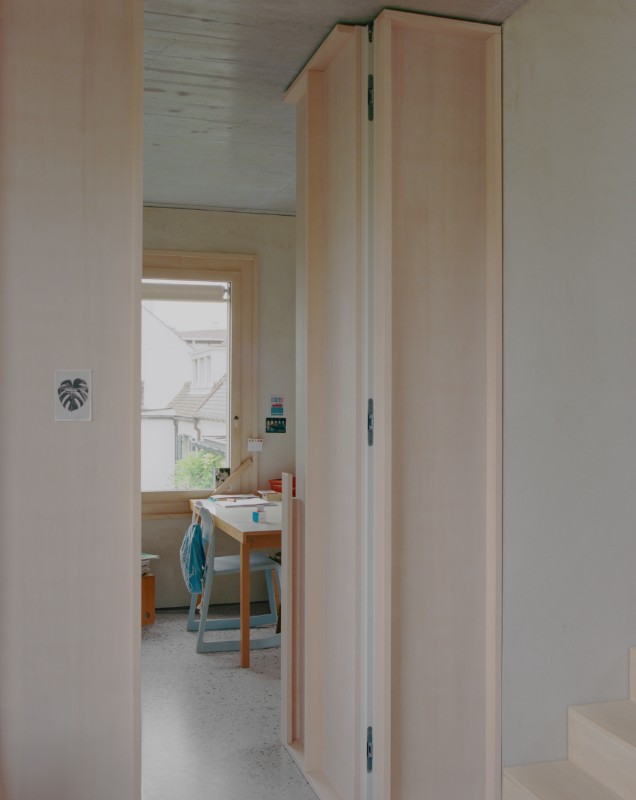In the lush St. Alban district of Basel stands the new building designed by Brandenberger Kloter Architekten. The area, known for its exclusive charm and characterised by baroque villas and neo-Gothic mansions, is located close to the old town, between the Rhine River and the international railway station.
An old disused garage facing the Luftmattstrasse – in the Gellert area – was transformed into a residential building with essential volumes. The brick façades plastered in light tones and punctuated by windows distributed with elevational regularity, reveal a spatial depth thanks to the flush placement of the large horizontal window frames. Inside, the sober surfaces, a combination of light-coloured plaster and exposed reinforced concrete, are enlivened by wooden details in warm tones, giving the intervention a welcoming and sophisticated atmosphere. But it is through sculptural custom-designed furnishings that the flats acquire the charm of northern European living.
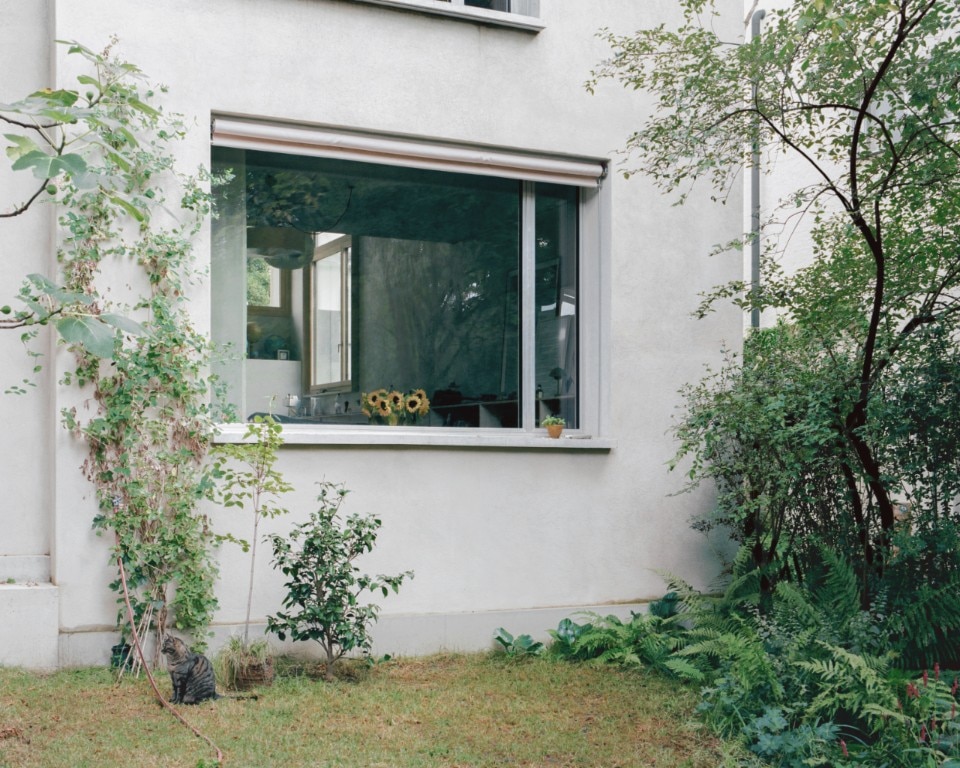
Inspired by Adolf Loos’ Raumplan concept, the internal organisation of the spaces is designed to create a dynamic continuum between the different functions. On the ground and first floors, rooms of varying heights are articulated around a central core of exposed reinforced concrete. The entrance hall, dining room, kitchen, living room, office and communal areas form a spatial sequence on two levels, establishing a fluid dialogue with the exterior characterised by a strong presence of nature.
The choice of materials emphasises a sober elegance: exposed concrete ceilings, hand-brushed lime plaster and Venetian terrazzo flooring define a contemporary language that contrasts harmoniously with the richness of the wooden details, made of fir, birch and cedar. The interior spaces not only provide comfort and functionality but also offer numerous visual references to the surrounding landscape, blending perfectly with the natural environment of St. Alban.
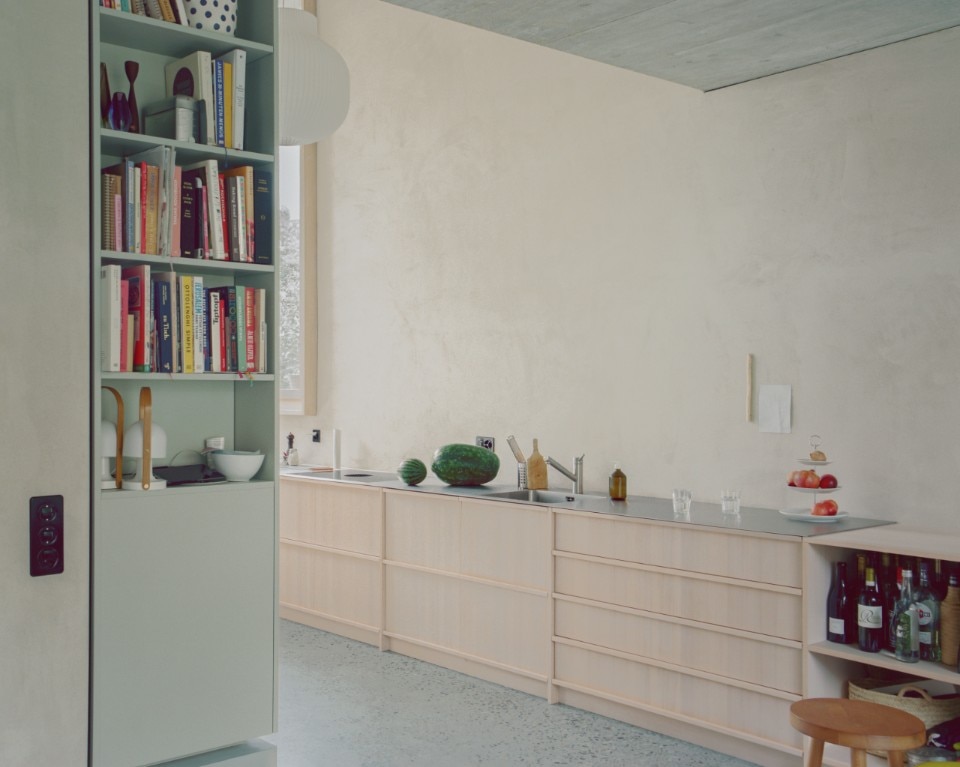
Willem Pab’s images finally capture the vibrant essence of the Luftmattstrasse Studio Building, revealing an intimate dimension that goes beyond the architecture. The apparent disorder of the shots – scattered books, misaligned tables, objects that testify to a lived life, a cat peeping out – suggests a carefree everydayness, in which designed spaces dialogue harmoniously with human presence. This visual approach reinforces the idea of a building not only beautiful to look at but also welcoming and authentic to inhabit.


