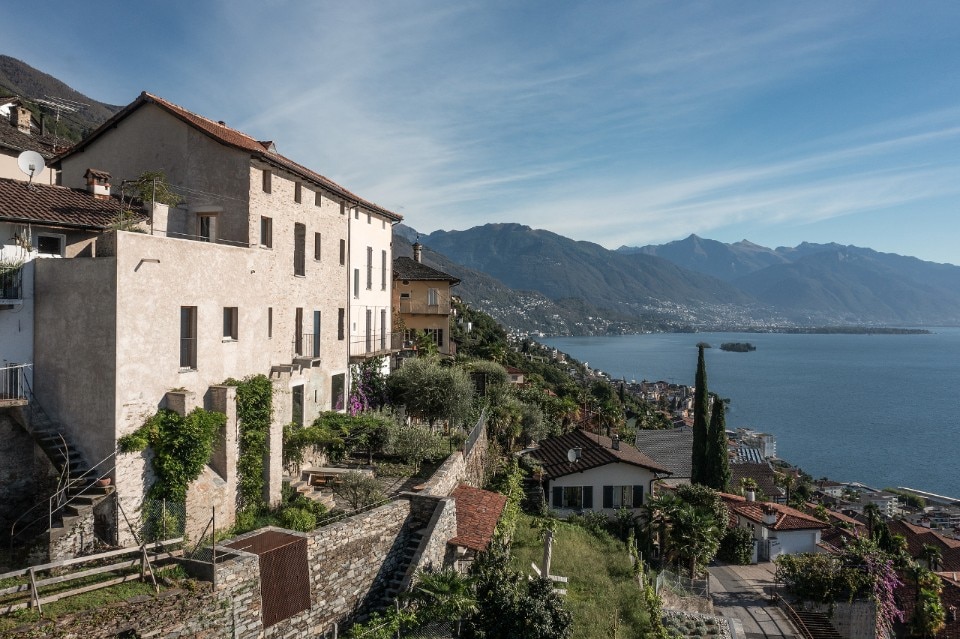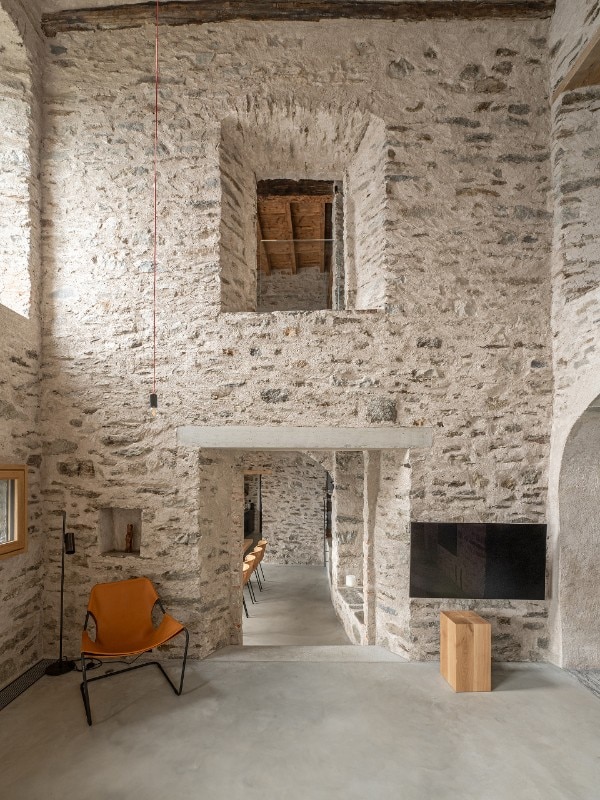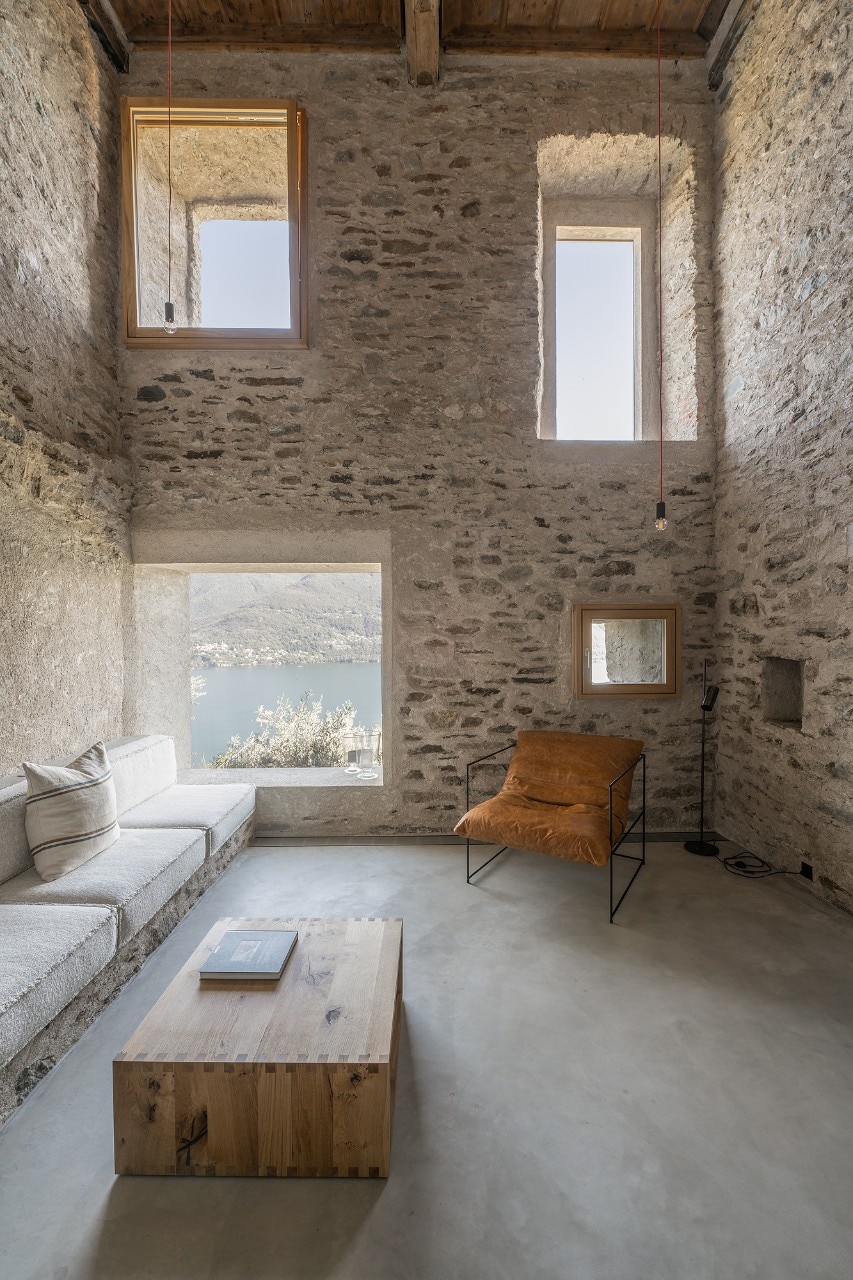Wespi de Meuron Romeo studio strikes again on the northern shores of Lake Maggiore, with a project that reflects a rare sensitivity for the historical context without renouncing contemporary experimentation. Casa ME in Brissago, a locality just over the Italian border on the Piedmont shore of Verbano, is one of the architects’ “affection places” in that “elective homeland” that embraces upper Lombardy, Lake Maggiore and Canton Ticino.
The project has transformed an old farmhouse immersed in the atmosphere of Verbano (ancinet name of the lake and the area), leaving it in a state of apparent ruin, with surgical interventions that highligt the intrinsic qualities of the original building. The “gentle conversion” approach that characterises the architects’ work does not aim at integral conservation, but rather at a careful transformation that leaves the local stone walls in view, integrating large asymmetrical openings that direct the eye towards the lake landscape.

The house opens almost exclusively towards the lake, creating a direct relationship with the natural environment and enhancing the breadth of the historic walls, which now have large openings “carved” in addition to the original ones, sometimes flush with the outside and sometimes inside, emphasising the building’s complexity.
The intervention has made it possible to “empty” the house from the inside, generating a large double-height living area that connects the various areas of the house. The distribution of spaces is articulated according to a series of small rooms linked together in a labyrinthine pathway, made even more evocative by the raw textures of the walls, which emphasise the building’s austere character.

Significant interventions include the transformation of the old vault in the basement, replaced by a reinforced concrete ceiling for the integration of a lift. This floor was designed to accommodate the living area, with the kitchen and dining room directly connected to the garden, creating an authentic relationship with the surrounding vineyard, near which a projecting reinforced concrete table recalls some of the studio’s well-known designs.
On the upper floor, the removal of the ceiling has made it possible to highlight the truss structure of the roof, thanks to a horizontal glazing visually connecting the interior spaces. The pre-existing vertical openings on the upper levels have been retained, while three new square windows, for the kitchen and living room, bring more light to the interior without interfering with the original structure.
Casa ME is thus in line with the architectural research of Wespi de Meuron Romeo, choosing to recover and at the same time reinvent historical spaces, creating an ascetic environment in balance between past and present.
Stone and wood re-emerge naturally – as they were originally intended to – after the removal of plaster, in a dialogue between old and new that gives this rural building a sense of belonging and continuity with the architecture and landscape of Lake Maggiore.























