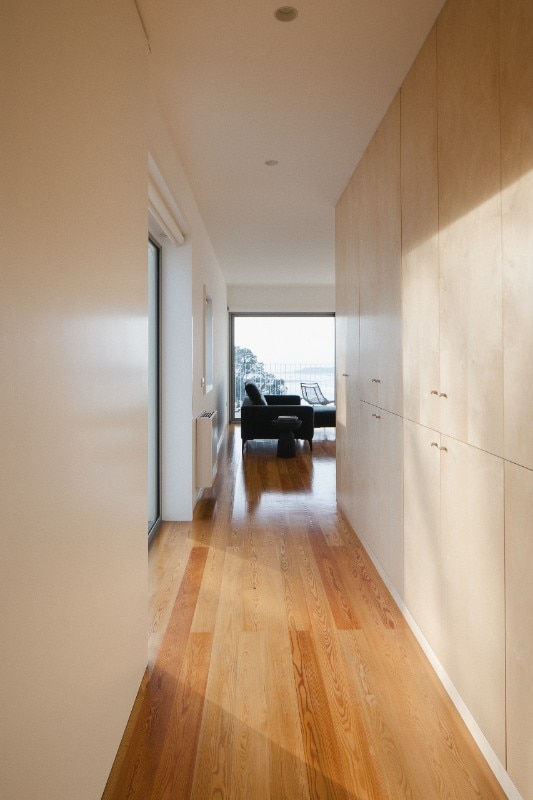A “sign” (sinal, in Portuguese) in the landscape: this is what studio Pardo arquitectura meant to bring to the rural landscape at the mouth of the Rio Minho and Rio Coura near Caminha, in Portugal, with Casa do Sinal: an intervention of renovation and extension for residential purposes of a historic rural building.
The intervention involved the restoration of the plastered stone masonry building, covered with a double pitched roof, and the construction of a new building connected to it. The work stands out firmly in the landscape, referencing Modernism in the rigorous and immaculate new volume closed by a flat roof, in the functional layout and in the large windows that weave a close dialogue with the landscape.

The new building, which relates to the existing building and the surrounding landscape through an interplay of alignments and perspective views, is accessible from the historic body through a bridge and is distributed over two floors: the upper level is housing the sleeping area and the study area; the lower, at garden level, the communal areas with living room and kitchen that open to the outside through a large sliding glass door.
In the interior, a dialectic of a few selected materials (white marble in the floors, birch wood in furniture, panelling and flooring, white plaster on the walls) emphasises the essential and ethereal, yet cosy atmosphere of the rooms.

FADE Family is the new approach to outdoor living
The latest addition to the PLUST Collection is a line of furniture inspired by the texture of white stone, which illuminates as evening falls.

























