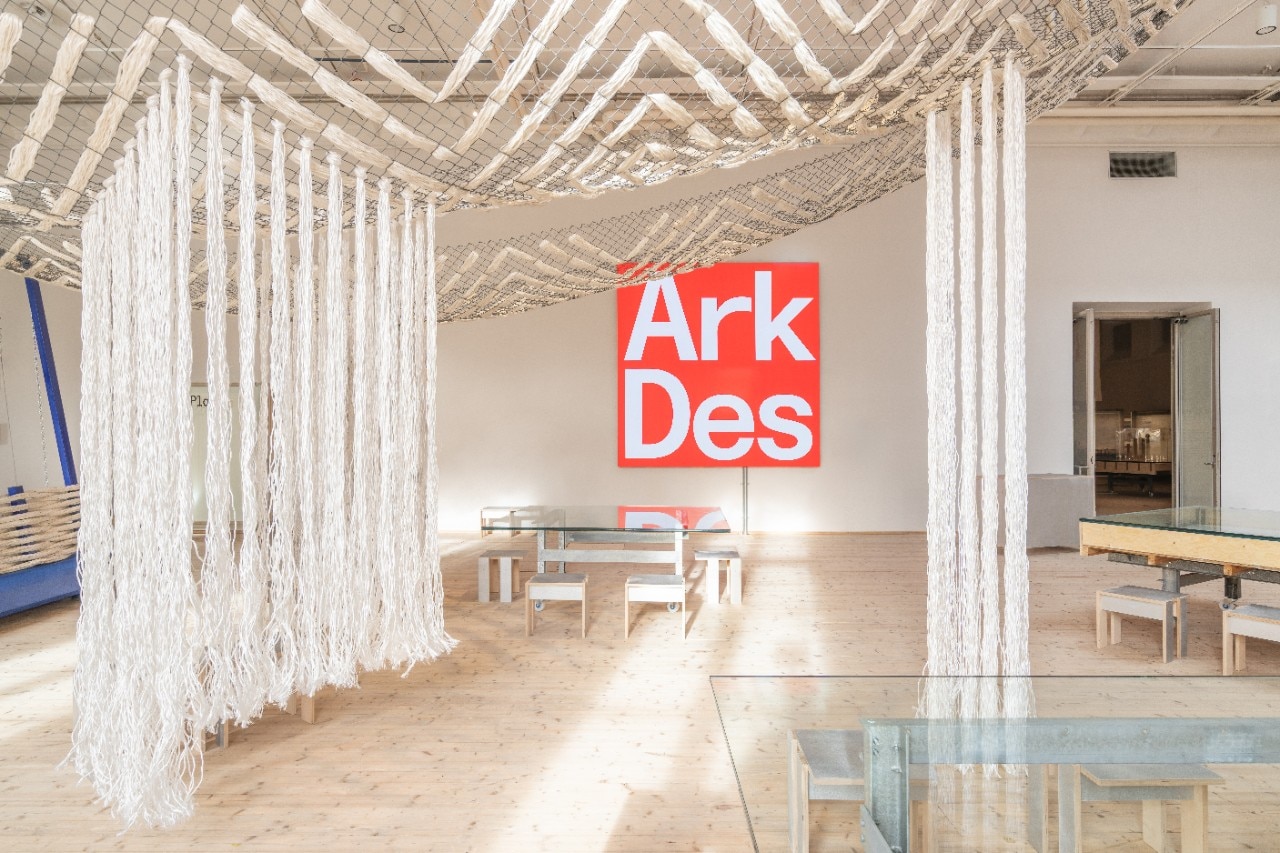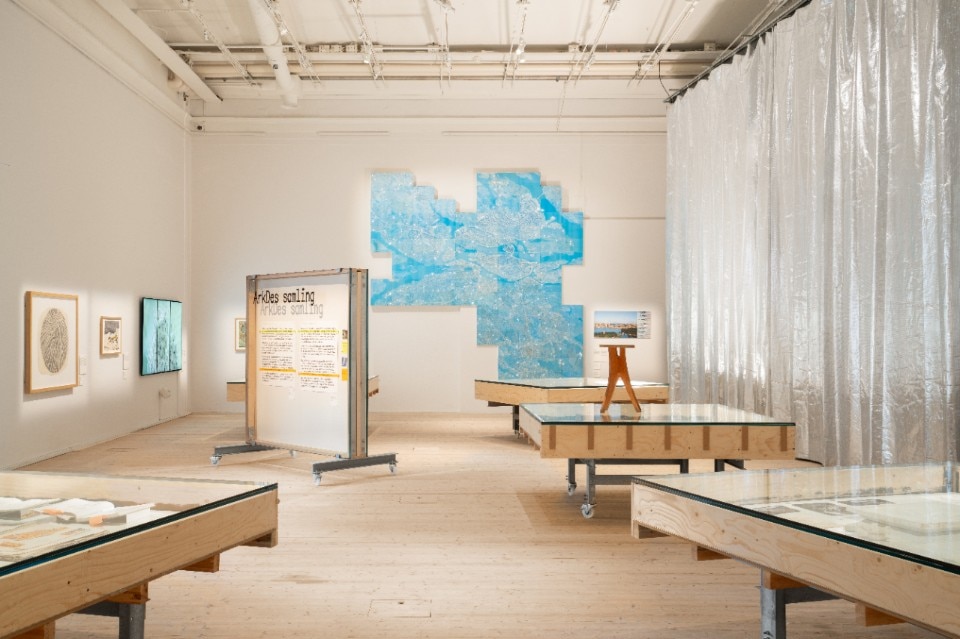After a year of closure for a complete renovation, ArkDes, the Swedish Centre for Architecture and Design, reopens to the public on 27th September. Situated on one of the many islands in the capital archipelago, the museum, founded in 1962 on the initiative of the National Association of Swedish Architects, has undergone a significant transformation thanks to a project by studio Arrhov Frick Arkitektkontor.
The renovation, which involved the entire museum complex, brings back to life the spaces of a historic Swedish navy barracks, once home to the department of nautical cartography, making the museum even more accessible and inclusive.
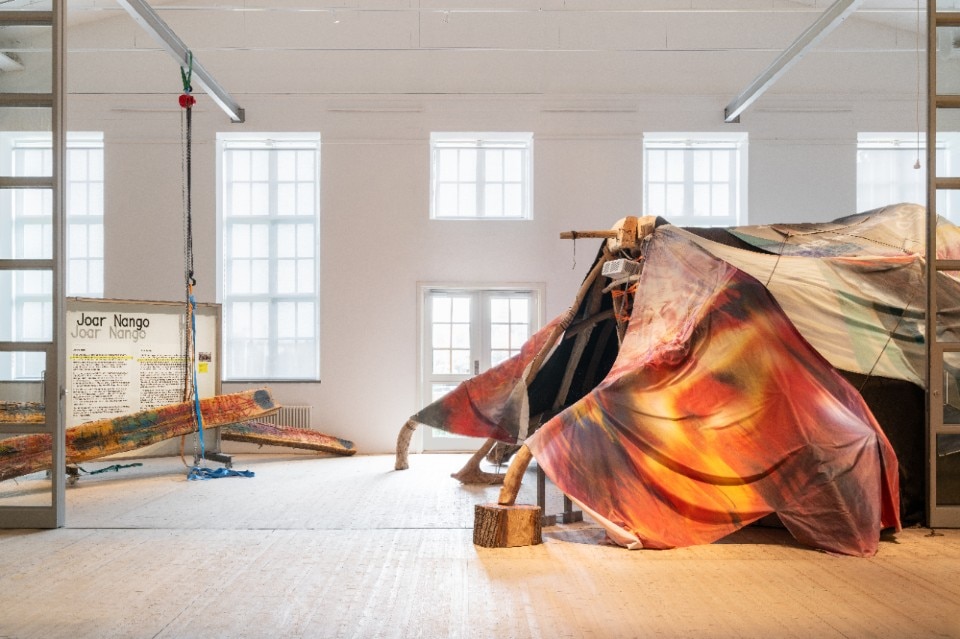
The new entrance on Exercisplan invites visitors into a new sequence of reconfigured spaces. This renovation, together with a new interior layout and expanded spaces for the ArkDes research centre, reflects a contemporary vision of museum architecture as a dynamic and interactive experience. The redesign was accompanied by an ambitious exhibition programme that explores the influence of architecture and design on Swedish society.
The renovation, which involved the entire museum complex, brings back to life the spaces of a historic Swedish navy barracks, once home to the department of nautical cartography, making the museum even more accessible and inclusive.
A centrepiece of the new visitor experience is access to never-before-exhibited works selected from ArkDes’ immense collection of more than four million objects. Among the seven scheduled exhibitions is Designing Motherhood, an installation co-created by the MYCKET collective, which explores the link between design and motherhood, through all stages of human reproduction.
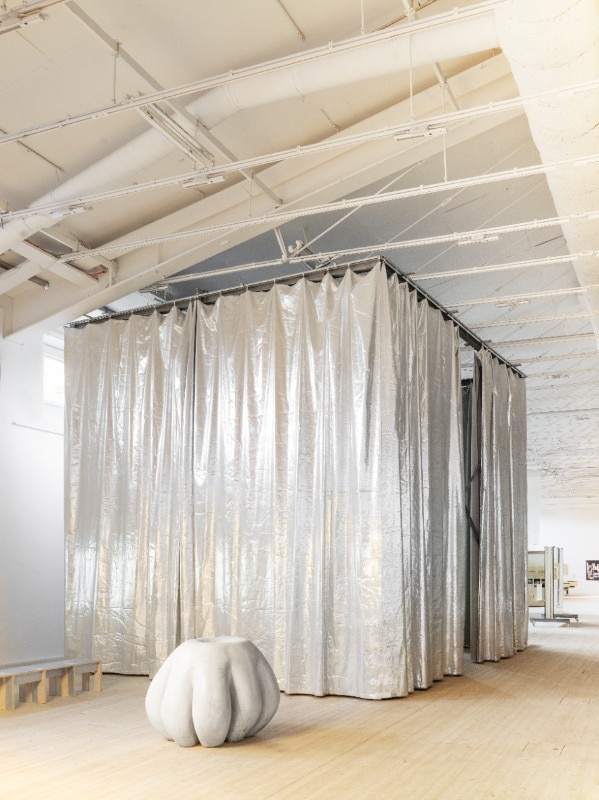
Another major exhibition is dedicated to Léonie Geisendorf (1914-2016), a leading figure of Swedish modernism. The exhibition highlights her most important works, including Sankt Görans Gymnasium, a Brutalist masterpiece that combines rationality and sensitivity in its relationship with space and light. In addition to architectural plans, the exhibition features previously unpublished sketches, drawings and archive materials, offering a more intimate understanding of his creative process.
The exhibitions also include architect Joar Nango’s (1979) installation Girjegumpi: The Sámi Architecture Library presented at the Venice Biennale 2023 and Power of Places, an installation located in the museum’s new reception space, torget (the square). ArkDes offers a permanent selection of Swedish architecture from the Stockholm Exposition 1930 onwards, featuring more than 500 original works by architects such as Gunnar Asplund, Sven Markelius, Ralph Erskine and Sigurd Lewerentz.
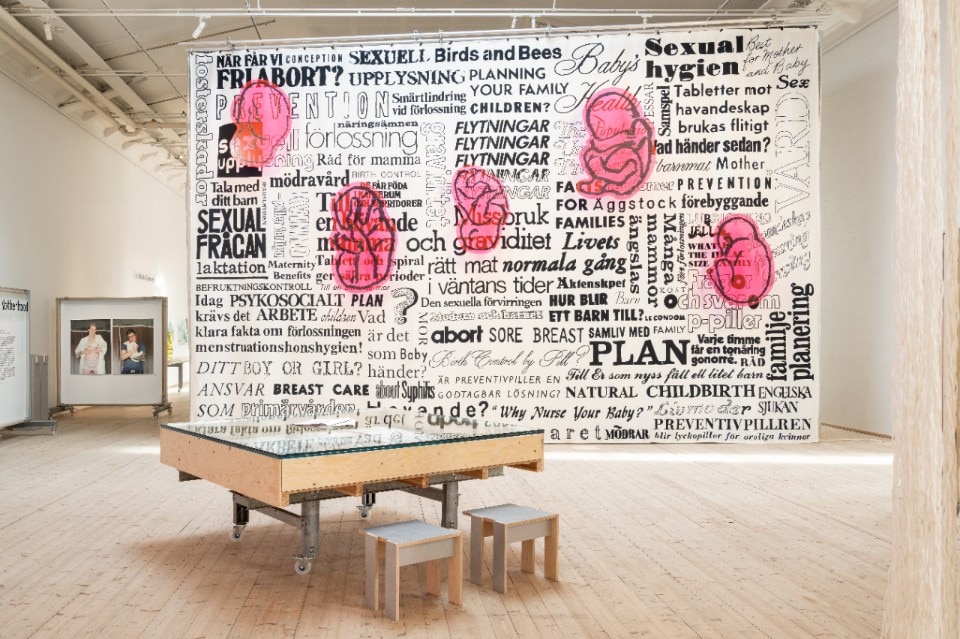
Starting in October, the ArkDes library and research centre will reopen their doors to the public, offering access to thousands of archival materials. The renovation of ArkDes, with the support of the new graphic identity designed by studio A.M., represents an important phase of transformation. The museum is not just an exhibition space, but an open and evolving platform to explore the transformative potential of architecture and design.
Opening image: ArkDes, Stockholm, Sweden. Photo Marco Cappelleti


