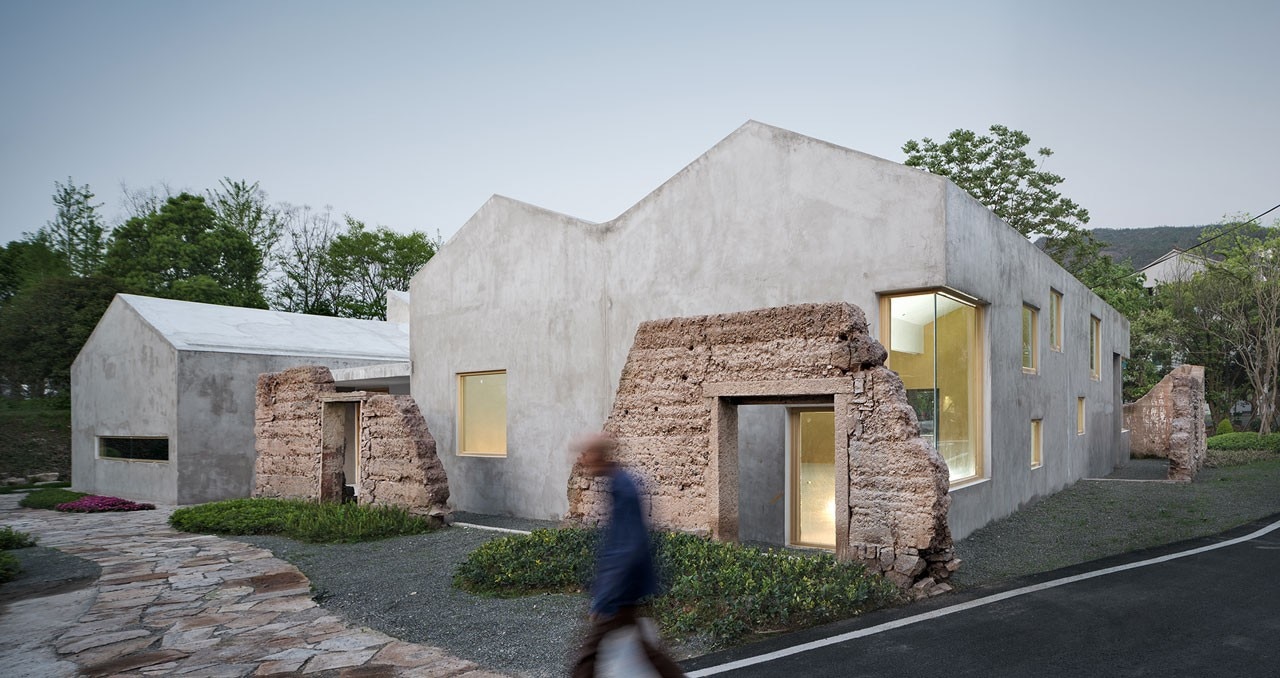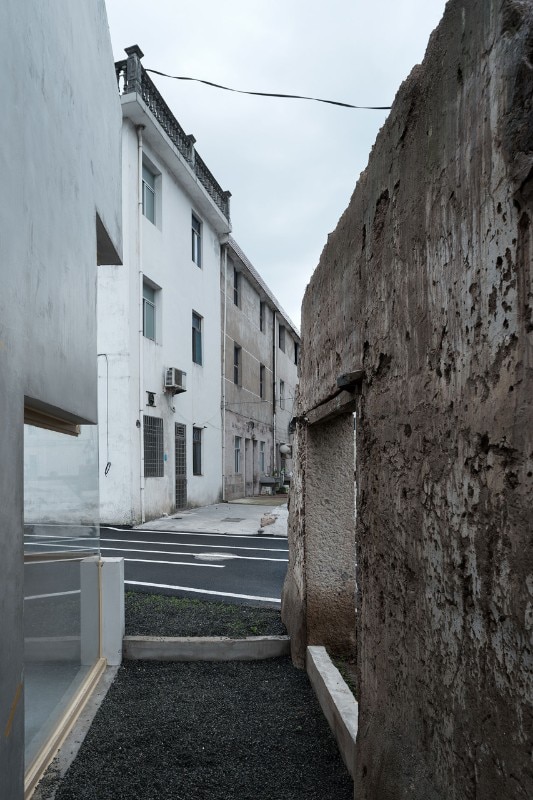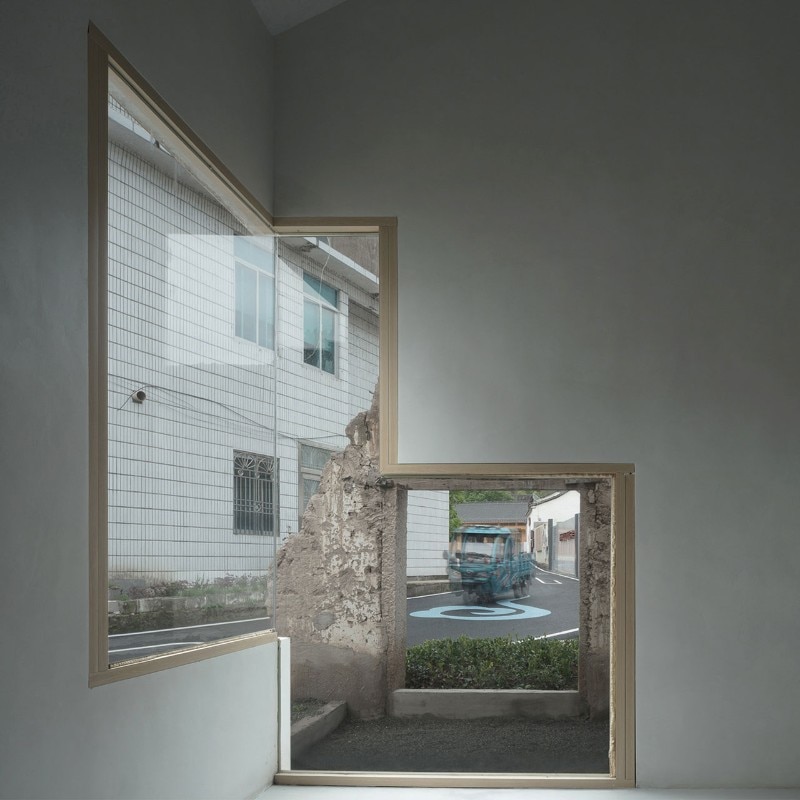Villagers' Home is a project for a multifunctional center with spaces for residents in the village of Wanghu, in Zhejiang province. It was carried out by the Architectural Design & Research Institute of Zhejiang University (UAD), a semipublic enterprise with more than 1.700 employers that operates at the intersection of government, civil society, and academic institutions, with a relevant position within a controlled market regime. On a site where only fragments of collapsed buildings remained, exhibition areas, gathering spaces, community halls, and recreational zones have now emerged, unified into an architectural ensemble that thrives on a fruitful contrast between the past and the contemporary.
The choice to preserve traces of the past is not merely a romantic gesture but serves as a catalyst for activating new relationships between building and settlement, form and function, interior and exterior. The work of the Architectural Design & Research Institute of Zhejiang University is grounded in the intent to preserve certain elements of the past that express forms and objects that have spontaneously originated and evolved within the history of the place, referred to as “natural prototypes”.These are reintegrated into a new spatial configuration that assumes a contemporary meaning.
The earthen walls, still showing ancient openings marked by old wooden lintels and stone jambs, evoking fragments of past stories, are juxtaposed with new cast-in-place concrete surfaces.

The new volumes reinterpret the forms of those in the surrounding context, for example, in the slopes of the roofs of historic buildings. At the same time, they diverge in the system of openings that characterize the new facades, displaying a great variety depending on the functions they enclose. For instance, the ribbon window and glazed facade emphasize the idea of the building’s extrusion, while staggered openings and corner windows accentuate its mass. The result is a contemporary architecture that seeks a critical dialogue with the legacy of the past.
























