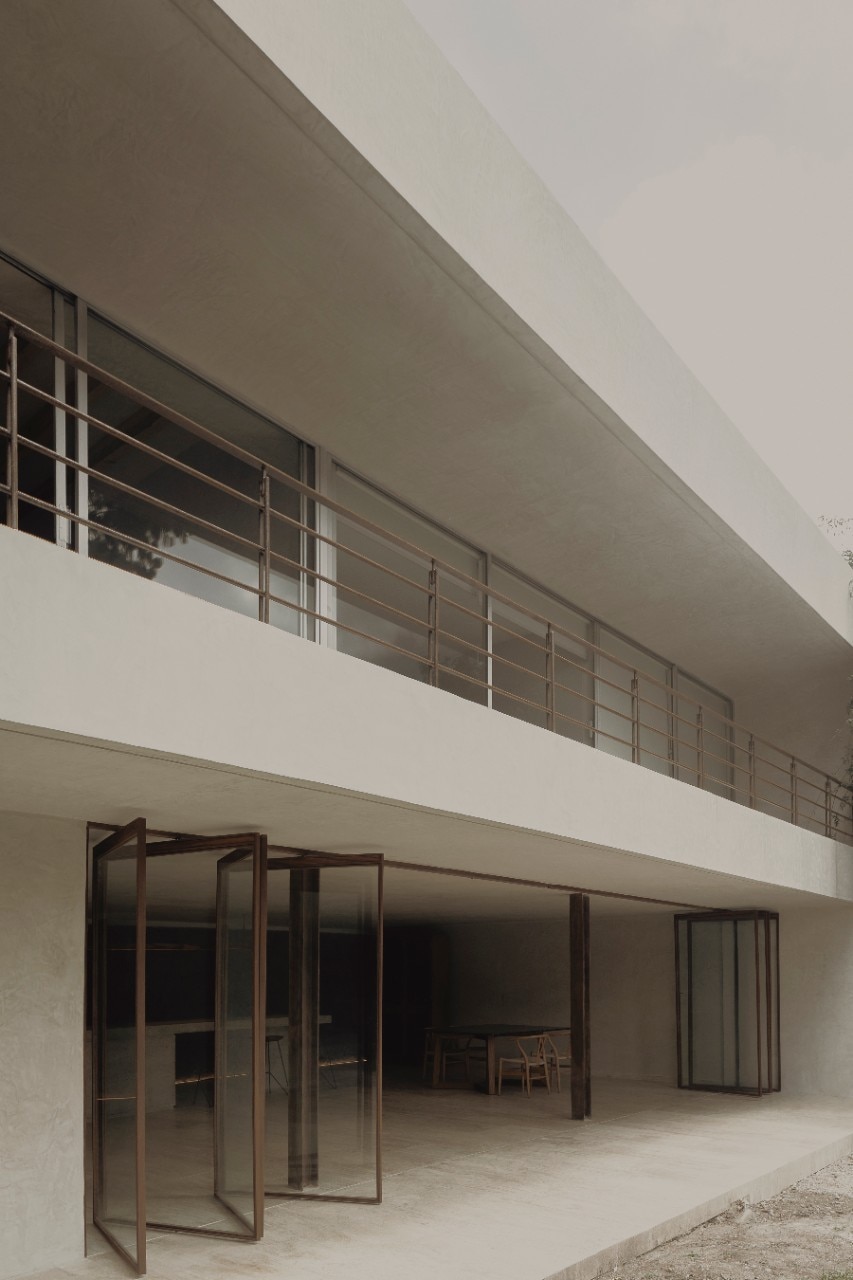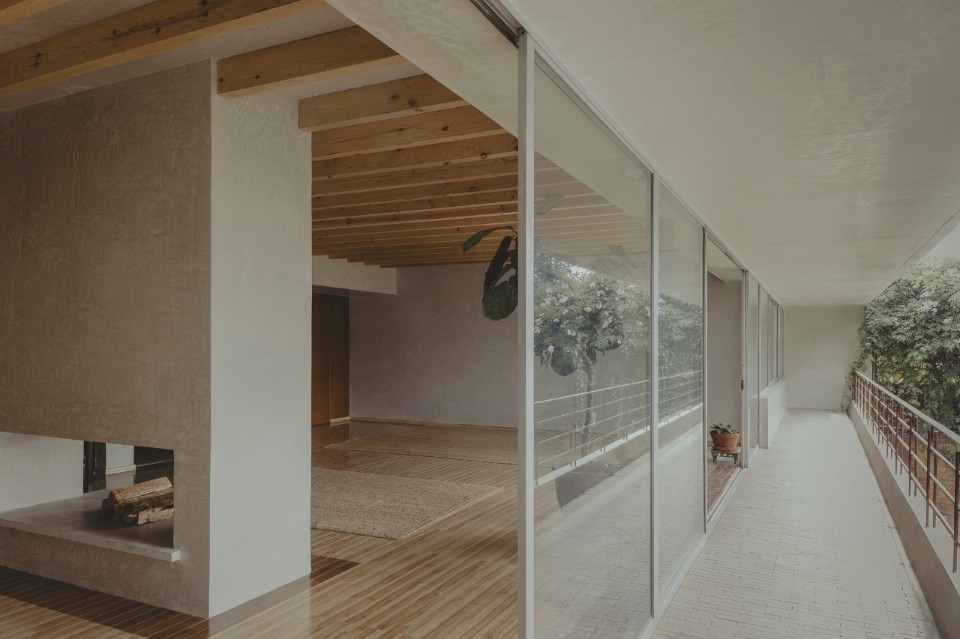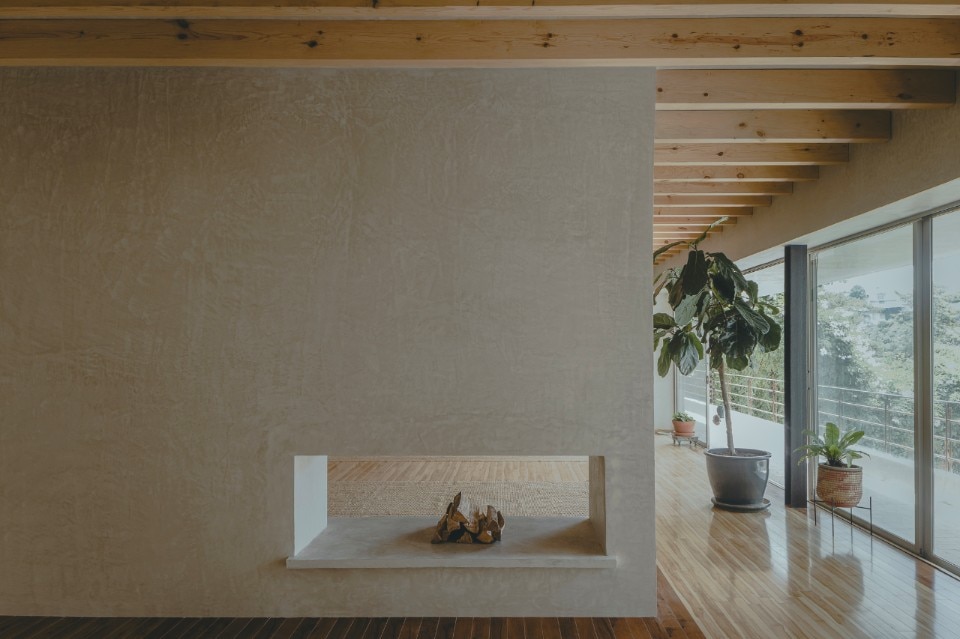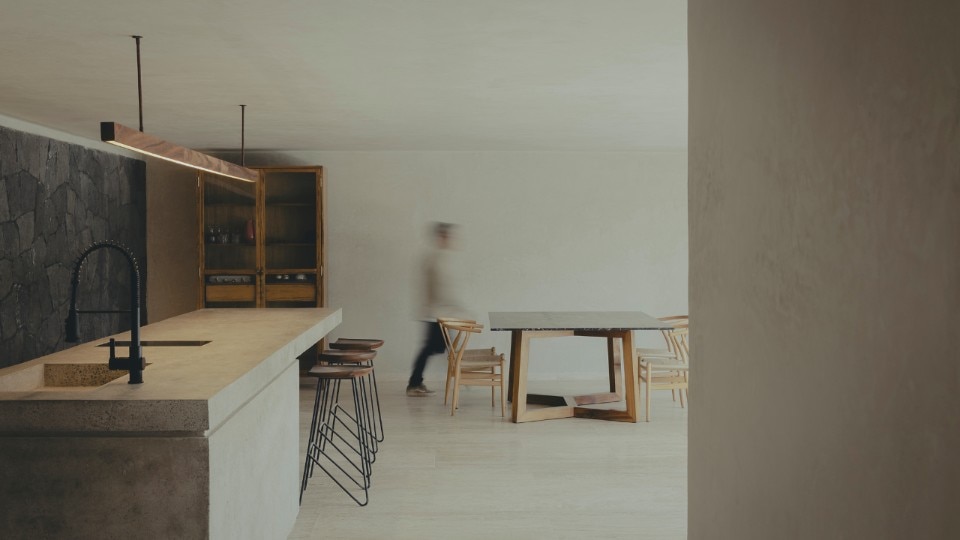Casa Quetzal in Huxquilucan, Mexico, is an unexpected and pleasant surprise: a house hidden behind a mighty stone wall covered with creepers on Paseos de la Herradura, which feeds the mystery of what lies behind it and on which a historic “quetzal” head (the colorful bird revered by the indigenous people of Central America and considered a symbol of freedom) stands, giving the house its name and welcoming those who cross the threshold.
And the mystery is revealed beyond the wall, where the cavernous appearance of the exterior is diluted in a garden elevated above street level, overlooked by the dwelling: a 1970s construction that, with its neat, rigorous geometries and large windows, winks at the International Style.
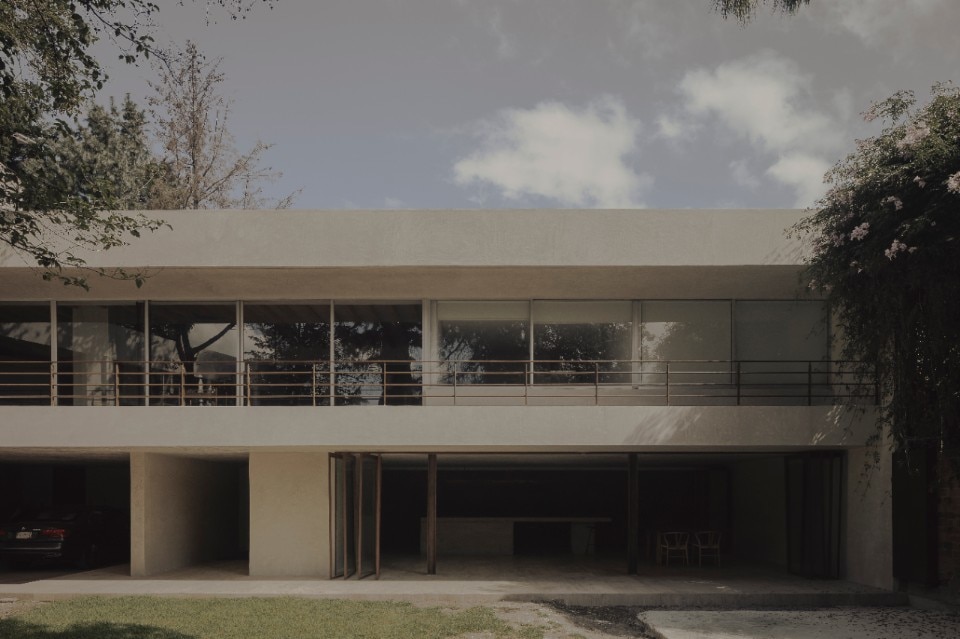
According to the architects of T-UNOAUNO, dealing with an existing building means not so much “adding” but rather “cleaning, filtering, undressing, revealing,” in the belief, however, that “preserving" does not mean "not touching”. And it is with this approach that the firm carried out the renovation of the building to meet the clients' new needs, adopting a design language that is measured but not without effectiveness.
The house, with an “L” layout, is distributed over two floors. A porch tangent to the boundary of the lot leads to the main body, where the garage and a living room-terrace, the evolution of the former playroom, are located. On the upper floor there are the main living area, with a living room and kitchen separated by a fireplace, overlooking the garden, and the five bedrooms with bathrooms.
The studio aimed to preserve and enhance the valuable features of the original building, such as the airy spatiality of the rooms and the dark stone floor finishes, while integrating them with a homogeneous interior design that softens the modernist rigor of the building: a palette of rough, natural materials (from lime plaster, to travertine marble cladding, to rusted steel) and light colors brings a warm, familiar touch to the spaces, not at all affected by the skinny, edgy furnishings (fixed and movable) with a vaguely monastic flavor.
- Project:
- Quetzal House
- Architectural project:
- T-Unoauno
- Project team:
- Carlos Espinosa, Emilio Zuñiga


