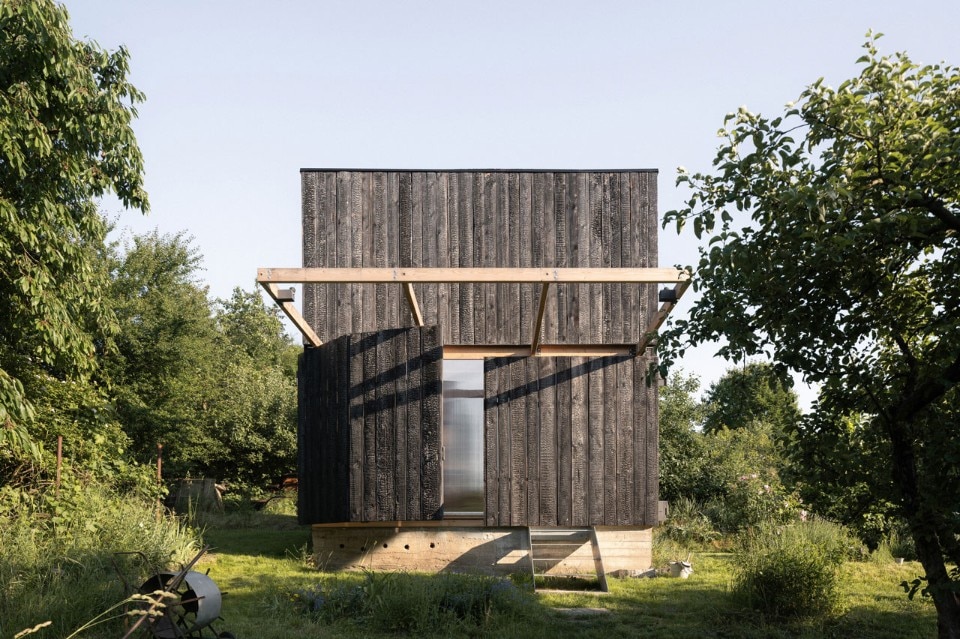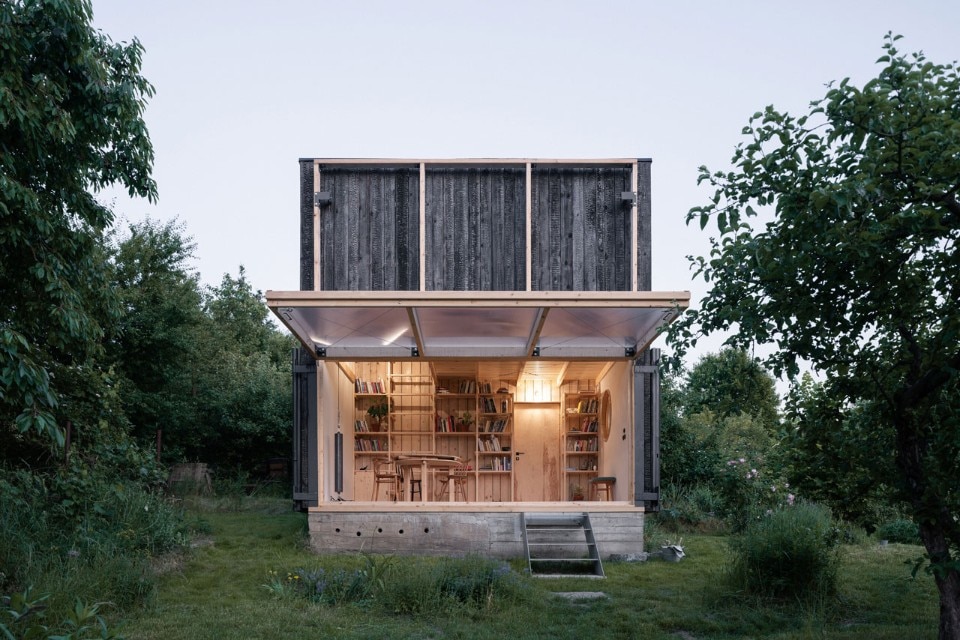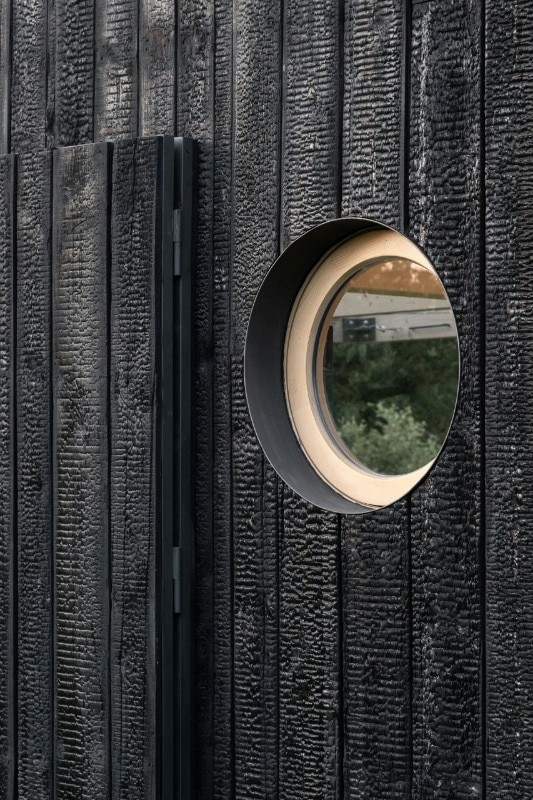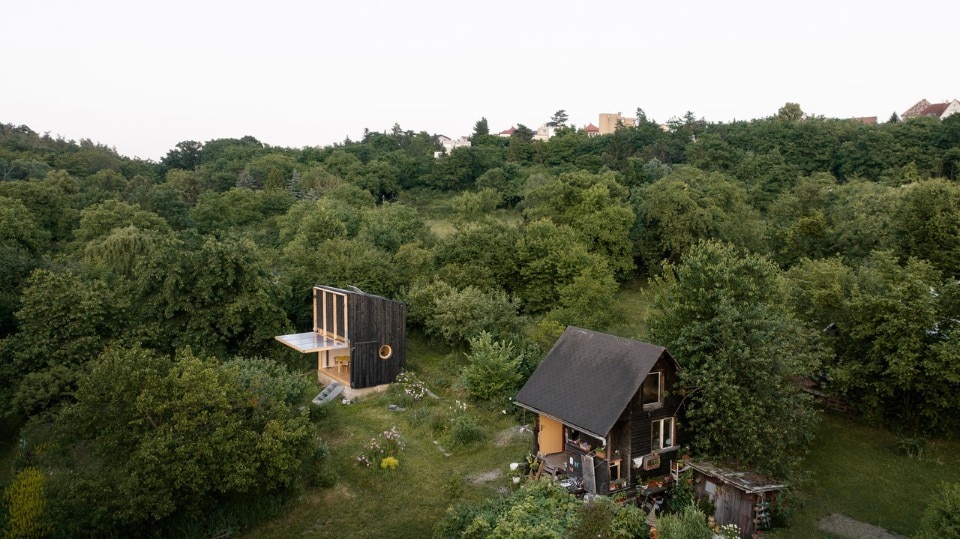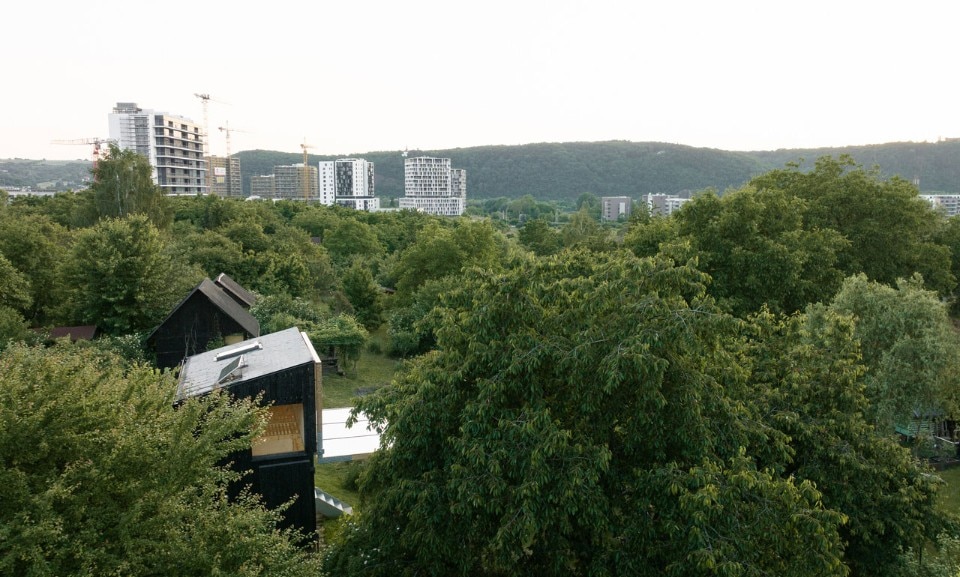From Laugier to Semper, from Rykwert's Adam’s House in Paradise to Le Corbusier's Cabanon, the hut is one of the most recurring themes in architecture. Historically, it has been an opportunity to continually redefine its tenets, serving as a universal archetype of minimal living, both as a shelter and as a support element for various activities in the surrounding space.
Countless reflections on the relationship between humans and nature have revolved around the theme of the hut, and numerous high or low-technological-impact solutions have been experimented with. BYRÓ architekti's Garden Pavilion revisits all these themes and offers a new interpretation—previously explored—of the architecture of the hut, or, given its location in a lush garden, the shed.

The new shed is a simple volume made of larch and spruce wood, measuring five by three meters, protected by a single sloping roof. It is characterized by the ability of one of its sides to open completely, transforming this small structure into an open loggia facing the garden, creating a strong interpenetration with its surroundings. Like a machine a habiter, this architecture uses two types of hinges, vertical and horizontal, to fully open and close the five-meter wall.
The horizontal hinge employs a system of pulleys and counterweights to rotate the entire wall by 90 degrees. When open, the light wood structure forms an interesting vertical pattern that stands out against the facade clad in charred larch using the Japanese shou-sugi-ban technique and provides a horizontal plane of shelter from precipitation. When closed, the volume appears as a solid mass, in harmony with the other sheds that dot the expansive garden. Its facades are marked by the grooves between the slats and are open at three points, one on each side, to achieve changing lighting conditions throughout the day.
On the long side of the interior, there is a fitted wall with a bookshelf and stairs leading to the loft. The shed is not connected to any utility networks and uses photovoltaic panels to power a limited amount of electricity, sufficient for the occasional uses for which this shelter was designed.

The design of well-being according to Caimi
Two new products ensure the highest level of environmental well-being through acoustic insulation.




