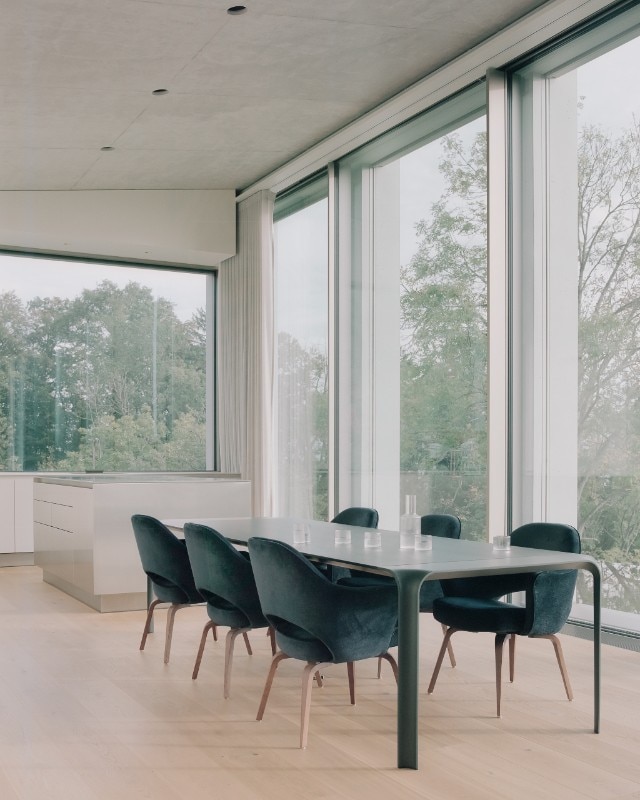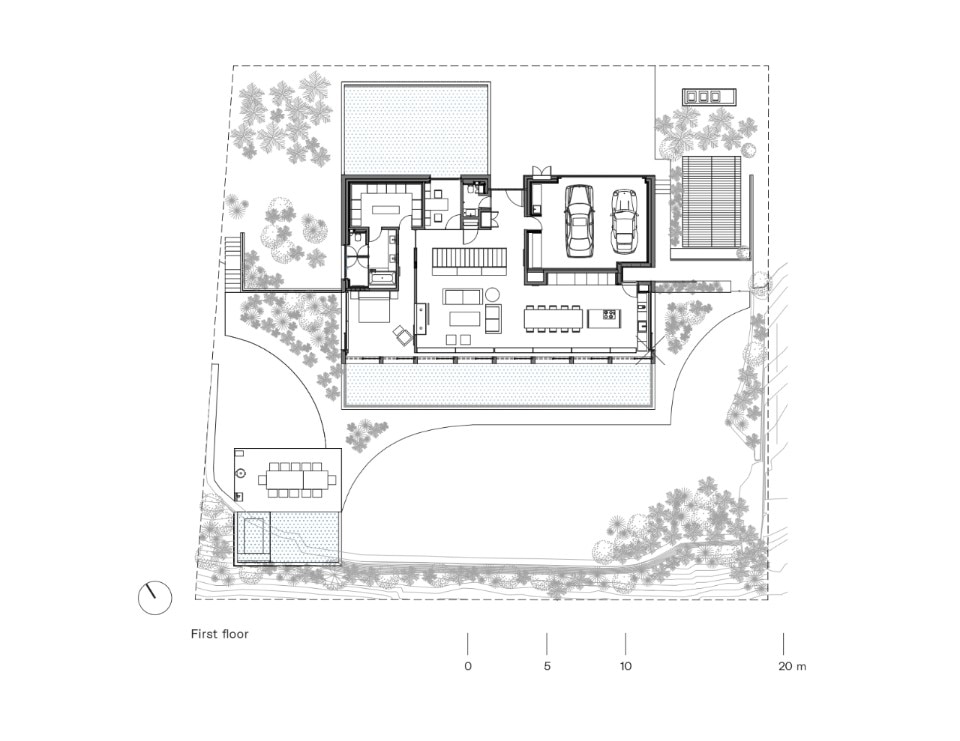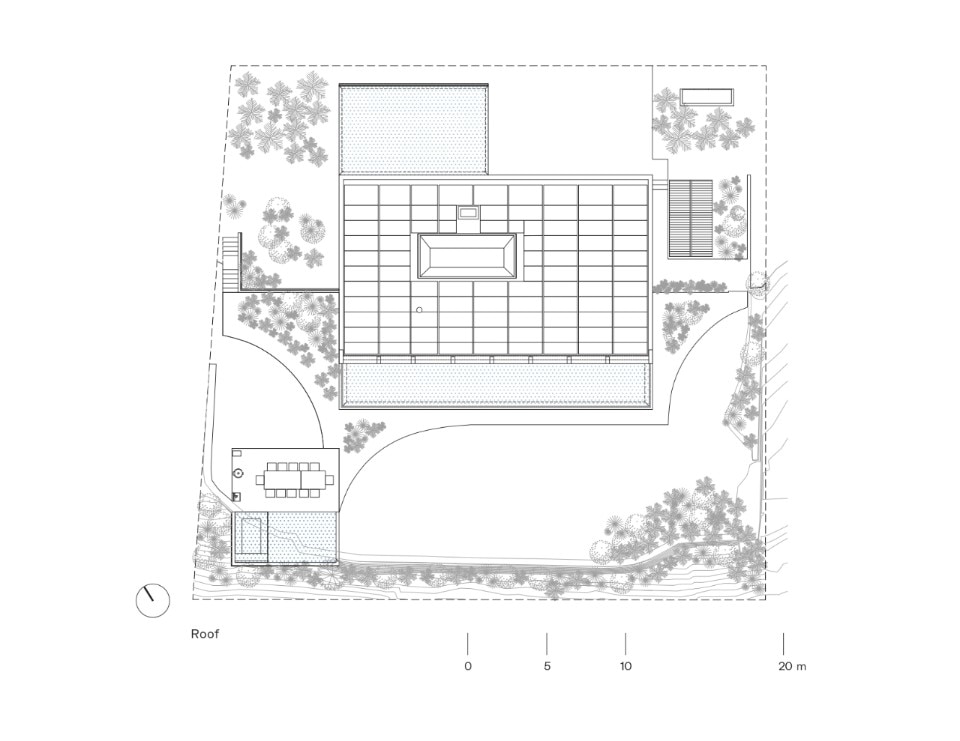Uetikon is the first European building designed by Mexican studio PPAA Pérez Palacios Arquitectos. The new residence, located in Uetikon Am See, a village of a few thousand inhabitants not far from Zurich, overlooks the lake from the north, offering a breathtaking view of the hilly Swiss landscape.
The building consists of two overlapping and distinct volumes: a grey-coloured podium, covered by an infinity pool, which reflects the surrounding landscape and accentuates the feeling of uninterrupted harmony with the environment, and an upper part that emerges with large windows and slender pillars supporting the single-pitch roof facing upstream.
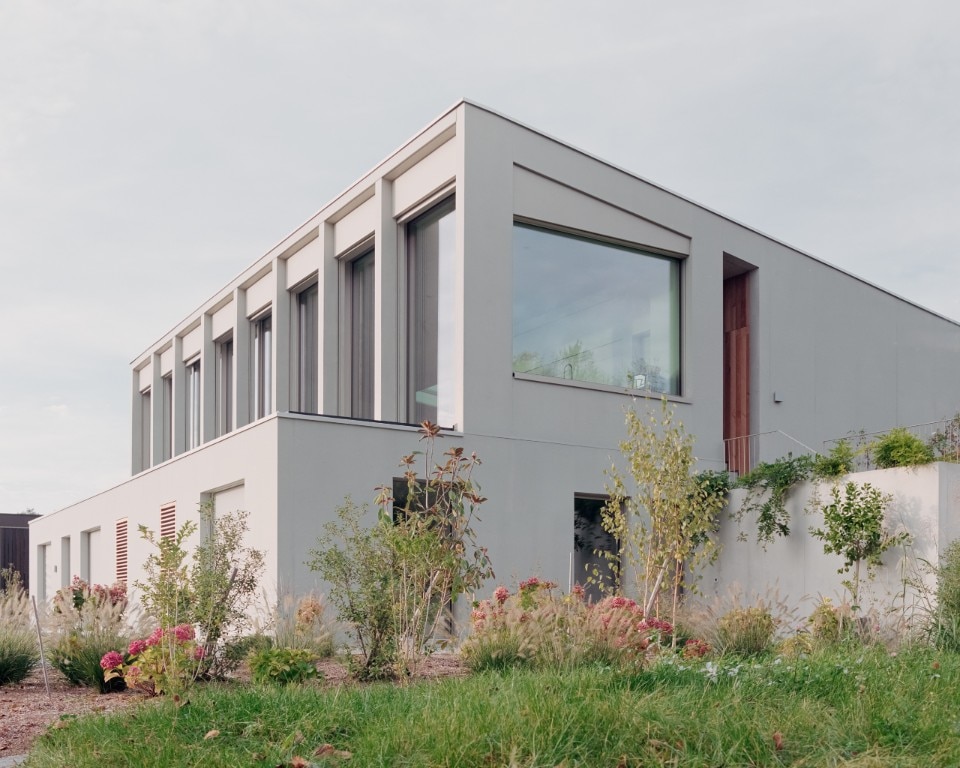
«From its entrance at the peak, you embark on a journey towards the public areas, where each space opens onto a majestic view of a body of water that ensures continuity with the main landscape, the lake», write the architects.
From a spatial point of view, the building integrates perfectly with the sloping morphology of the hillside. Access is from the road uphill, thus allowing maximum use of the view of Lake Zurich. On the upper floor are the garage for two cars, the main entrance and the living area. The latter is a spacious and bright room, consisting of a living room with a wood-burning fireplace, a dining area and an open kitchen. Completing the upper floor is a double bedroom with a spacious walk-in wardrobe, which guarantees a high level of comfort and practicality. The lower floor, on the other hand, houses two single bedrooms and a series of accessory spaces, including a home theatre, a small gymnasium, a laundry room, and a transition area between indoors and outdoors that also serves as storage for bicycles.
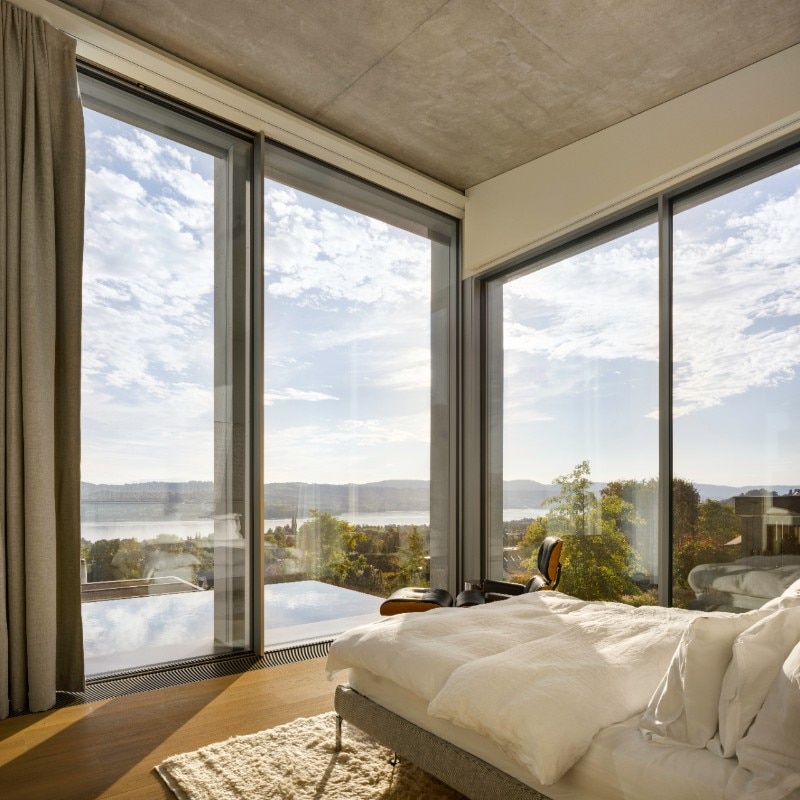
The architecture of the two volumes is distinguished not only by the treatment of the façade, but also by the character of the interior and its connection to the landscape. The upper floor is a veritable 'balcony' over Lake Zurich, flooded with natural light that penetrates through the large windows and skylights in the roof. This open and airy space is in stark contrast to the almost 'underground' atmosphere of the lower floor, which offers a protected and safe environment. Here, the brightness gradually dims towards the innermost spaces, creating a more intimate and reserved atmosphere.
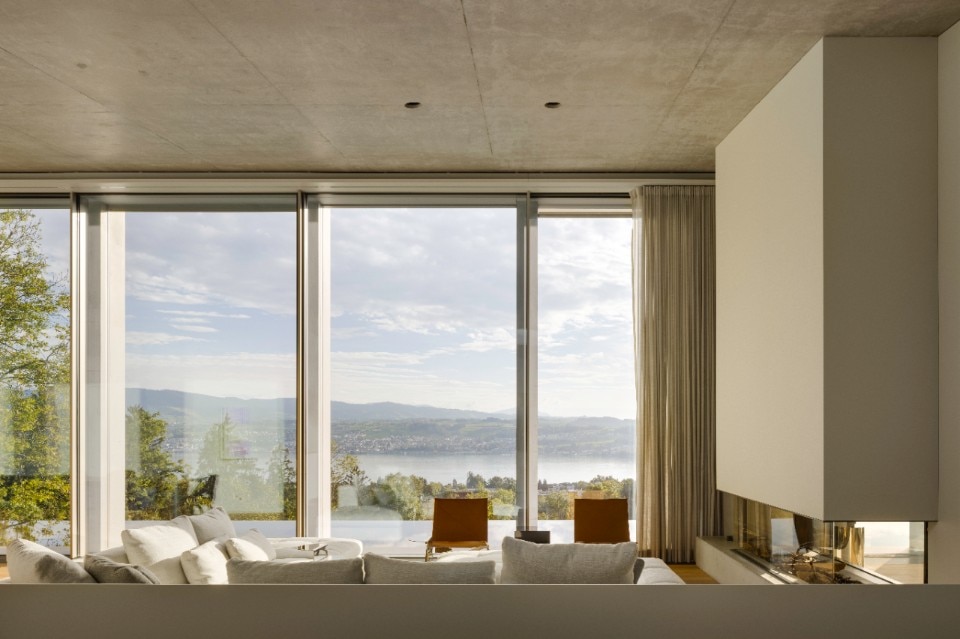
The interior is characterised by a minimalist design: white walls, light parquet floors and ceilings made of thin cement slabs, within which the lighting and mechanical ventilation system is elegantly concealed. The doors, all concealed, contribute to maintaining the minimalist appearance of the rooms, eliminating everything superfluous and focusing on the quality of the spaces and the panoramic view.
In conclusion, the Uetikon project represents a modern and refined interpretation of living, merging architecture and landscape in a continuous and harmonious dialogue. This PPAA project not only enriches the Swiss architectural landscape, but also offers an example of how contemporary design can enhance and integrate with its natural surroundings. A house on a podium that, despite its modernity, respects and celebrates the beauty of the natural landscape, part of the daily life of its inhabitants.
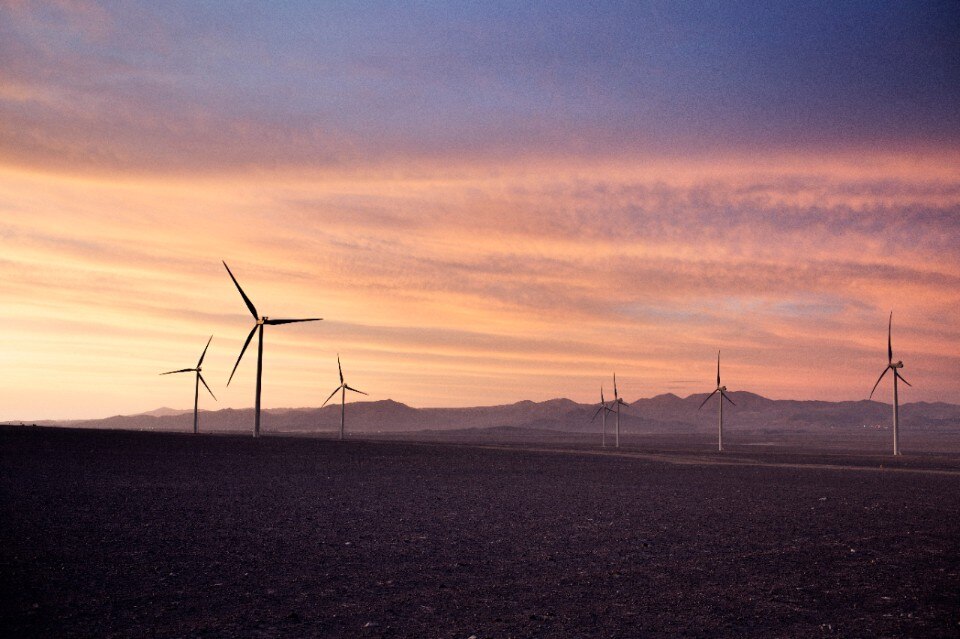
Tomorrow's energy comes from today's ideas
Enel is launching the international "WinDesign" contest in order to imagine a new design for wind turbines.















