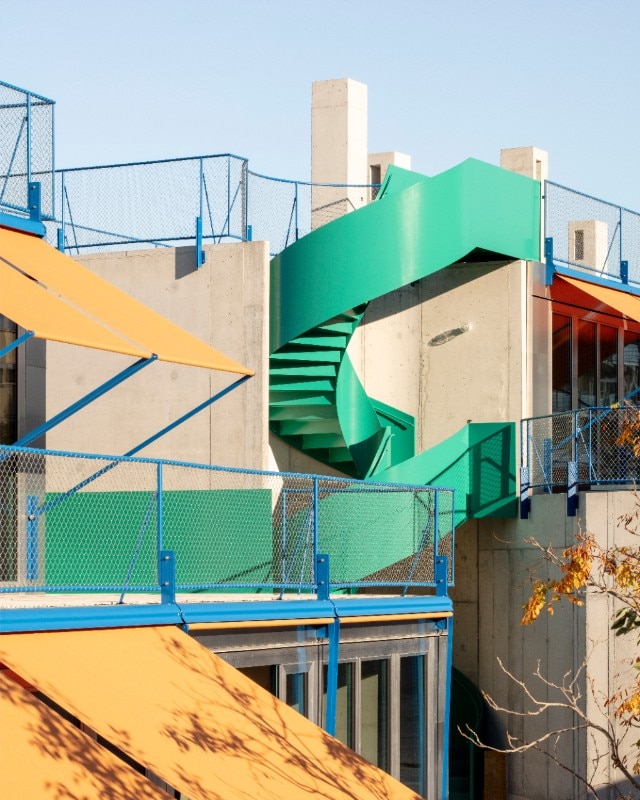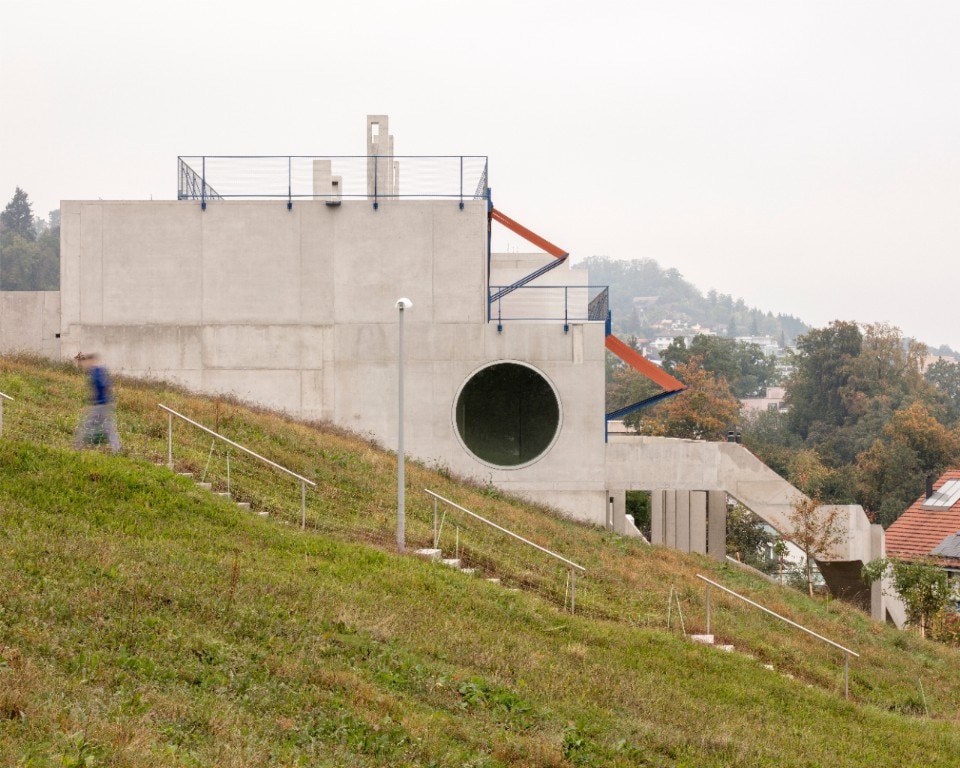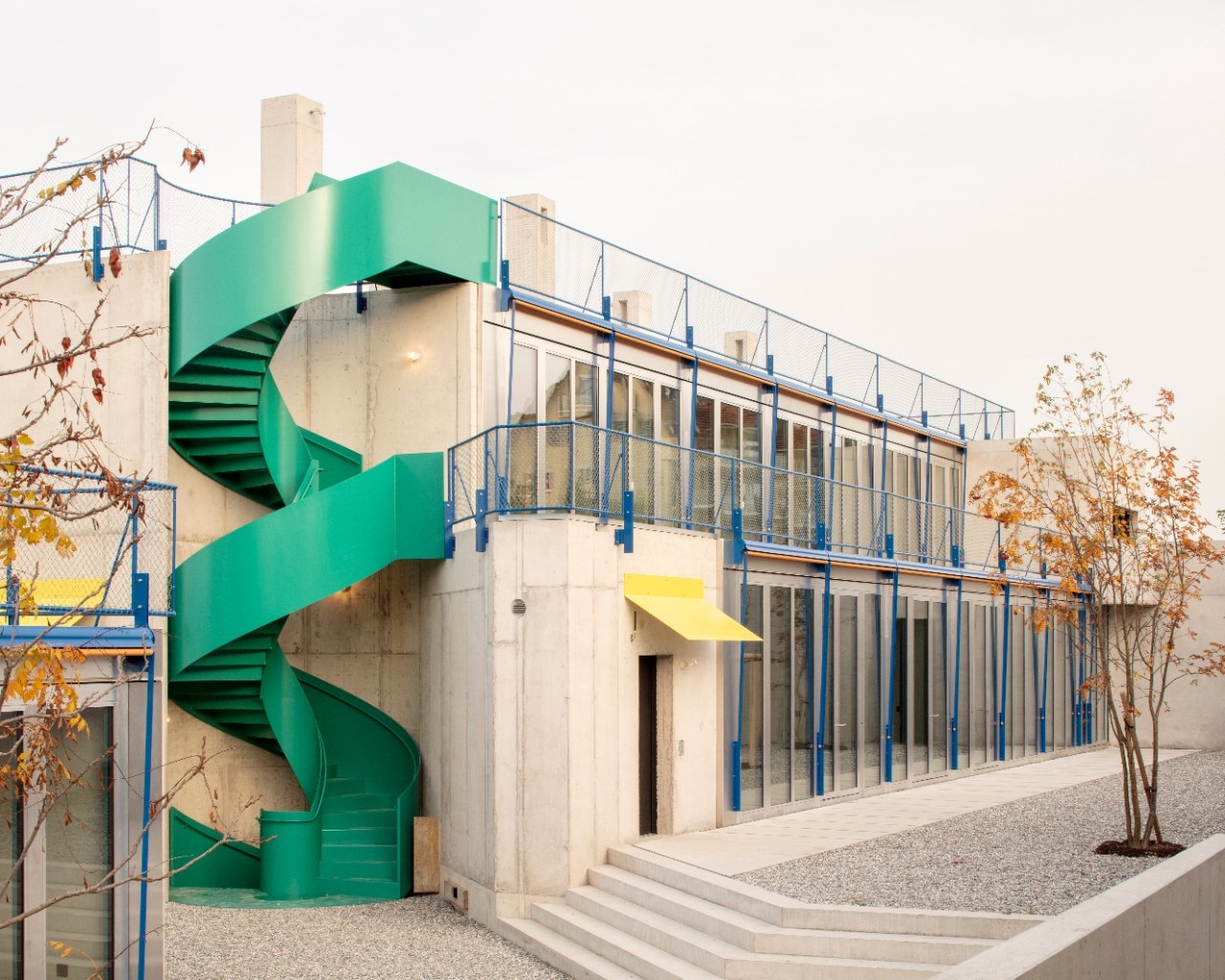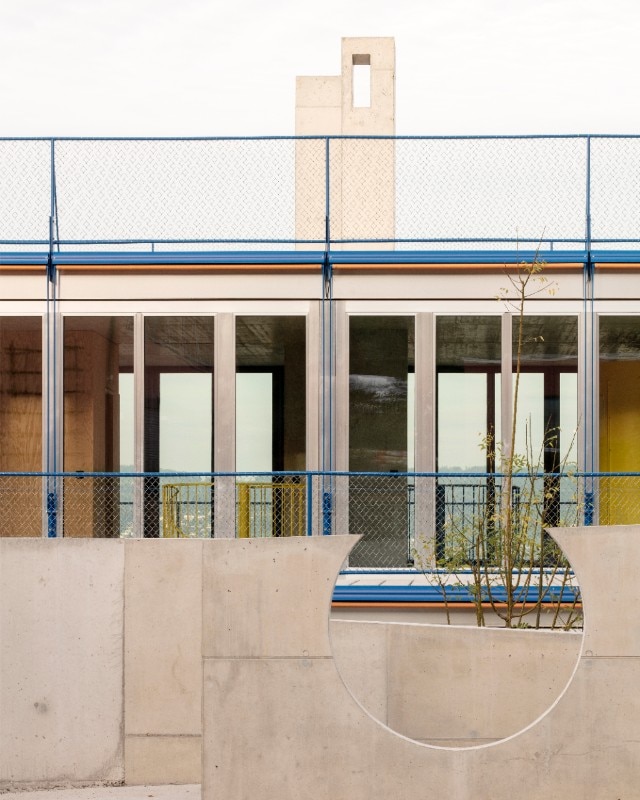The small town of Wädenswil overlooks Lake Zurich about halfway along its southern shore. Between half-timbered houses and neo-Gothic bell towers, contemporary architecture has for several decades crept in, peacefully coexisting with the historical pre-existences of the Kanton Zürich, while just above the old town, on a hilly area once used for agriculture and cattle breeding, the Rötiboden district, close to the big city and connected by a state-of-the-art public transport system, has started to grow in recent years with several new buildings.

There, on the Rötibodenstrasse, Basel-based firm Buchner Bründler Architekten has realized two volumes of terraced houses slightly angled towards each other, creating a generous intermediate space – with a hearth-shaped plan – forming the common centre of the complex. The location of two spiral staircases and the continuity with the steps of the external paving allow this space to take on a playful character contrasting the austerity of the exposed reinforced concrete of the structures - the same poetics on the outside as on the inside, camouflaging the building against the leaden sky of German-speaking Switzerland.
A multi-level retaining wall allows the building to integrate with the hillside. A common room, a fountain and the two striking, semi-symmetrical staircases connecting all levels, from the basement car park to the toit-terrasse, the central meeting point, help to encourage a lively exchange between residents, as do the north-facing pergolas adjacent to a lawn of fruit trees. Finally, the lawn level connects to the terraces above via two small aerial staircases that recall those by for Giancarlo De Carlo the Matteotti Village in Terni.

Overall, the two houses consist of eleven residential units of different sizes from family houses to small studios for singles or couples, creating a heterogeneous mix of residents. Each unit is organised with double views, to the north towards the lake and to the south towards the hilly landscape. The individual units are also interconnected by internal spiral staircases that take a different position from house to house. The basic structure is made of in-situ concrete and the individual units are designed to have flexible bulkheads to separate spaces at the discretion of the inhabitants; the large depth of the rooms allows people to create different layers of privacy in the houses. Thanks to the high ceilings of the rooms and the full-height windows made of raw aluminium and wood, the interior is flooded with natural light.
Modules in contrasting colours for the kitchen, bathroom and staircase rise freely in the rooms and create a “brutally smiling” contrast to the sober interior design. The green staircases connecting the floors look like slides and emphasise the playful effect of the building together with certain shapes such as the often-unfinished circles, while the bright colours of the awnings and interior spiral staircases extend the austere basic volume and create a lively silhouette.




















