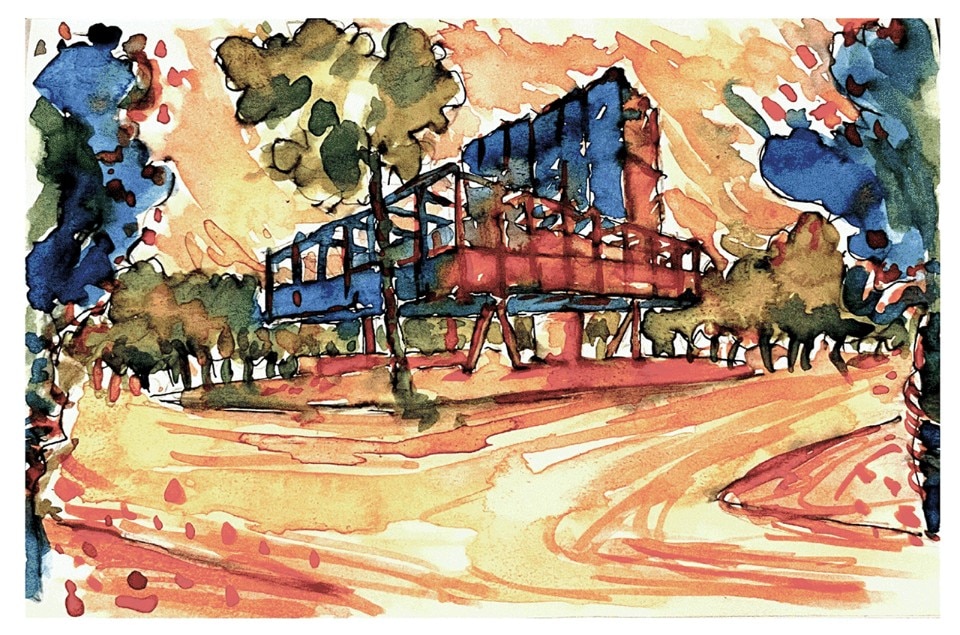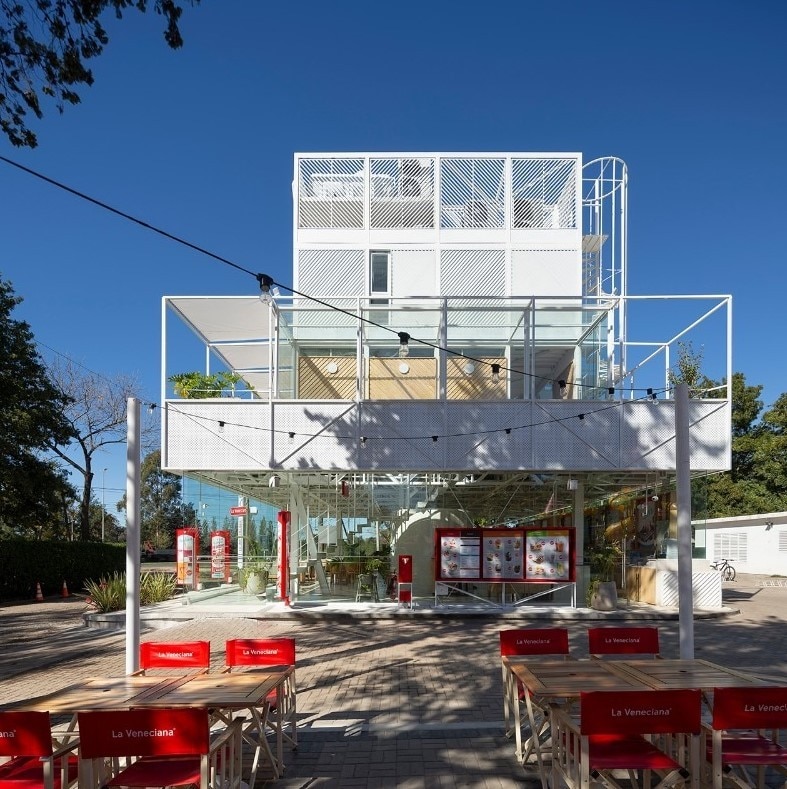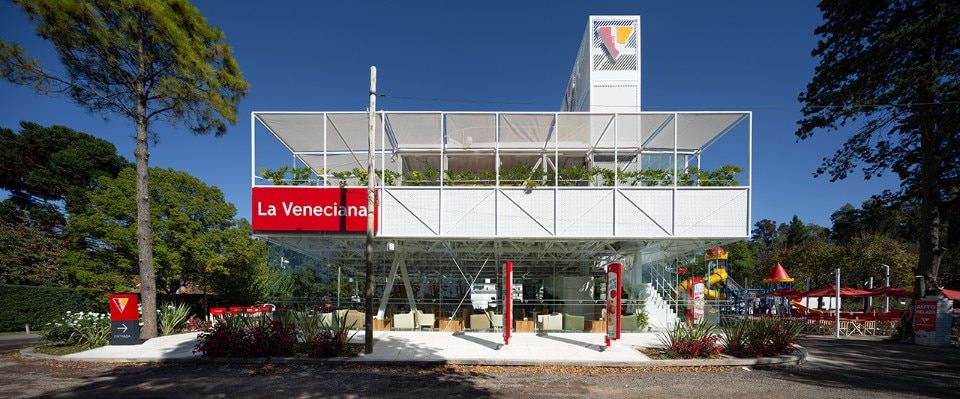DRM studio recently completed a new structure along one of the busiest national roads, in the area of Canning, on Buenos Aires's outskirts.
Used as a drive-thru, the new building aims to create a calm, bright atmosphere and, at the same time, to relate to the surrounding landscape. A real challenge considering the place as a passageway for car travelers: the studio thus chose to make the supporting structure the poetic element that characterizes shapes and spaces.
Entirely white, the project plays with a metallic texture that seems to emanate its own light. The ground floor has a free, flexible plan, where a few recessed columns characterize the space: two vertical and two V-shaped. The glass facade thus becomes an exhibition facade, branded by the drive-thru signage. Service spaces, such as bathrooms and the stairwell element, then remain as autonomous bodies. Distanced from the load-bearing structure, in the case of the former, and raised from the ground, in the case of the stairs.

In counterpoint to the horizontality of the ground floor and the pergola above, we find a service tower that dialogues with the wider landscape. It becomes a signaling body for cars traveling along the road, recognizable even from afar.
If on the ground floor, glass was the only material to define the facade, going up to the upper floors, opaque elements are used such as perforated metal sheets, white concrete, and wood, all placed at 45°. This recalls the layout of the structural braces and allows the façade to continuously change its appearance depending on time, transforming the experience of space into a continuous exchange between architecture, structure and light.

















