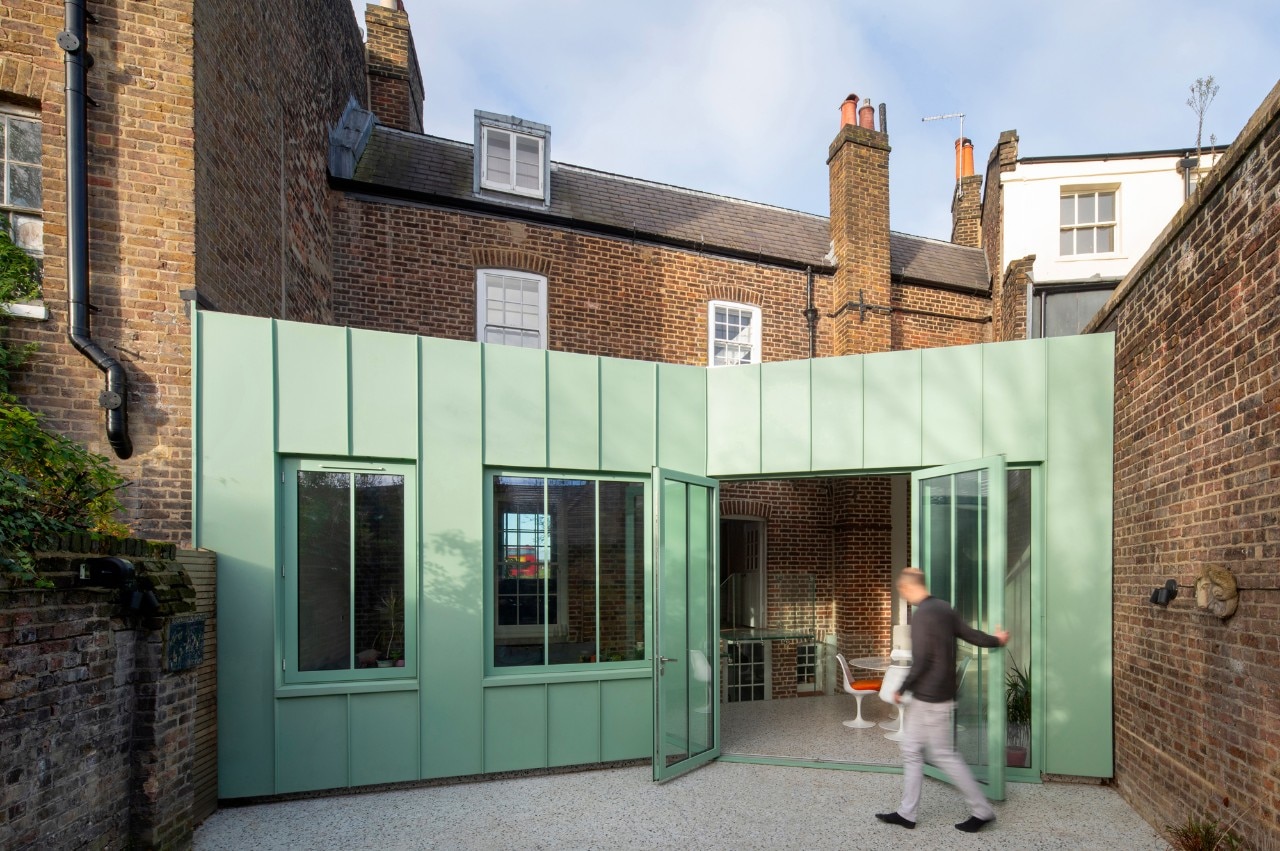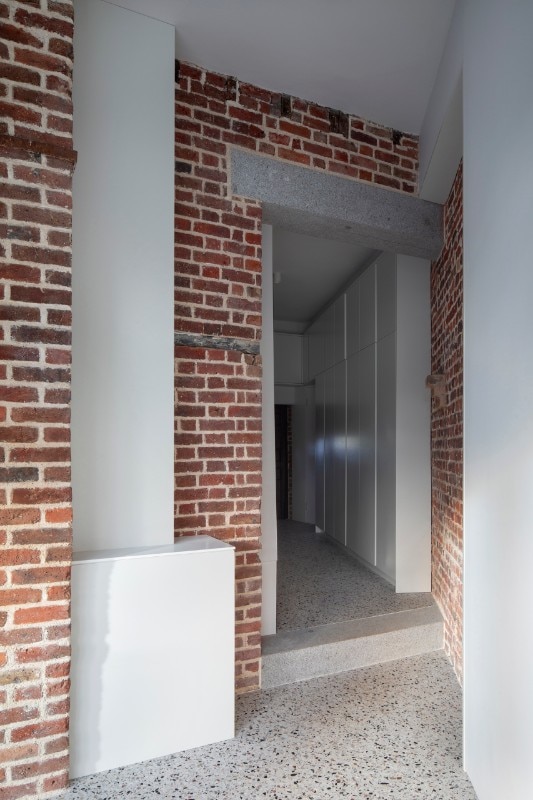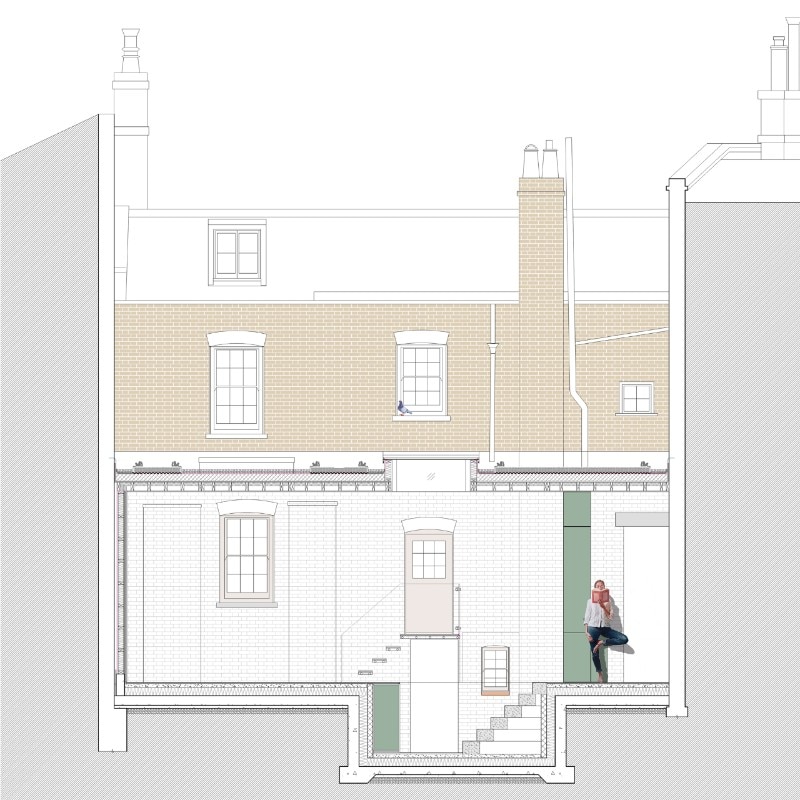The rigour of a historic Georgian house dating back to 1808 and known as “The Saddlery” (as it had been occupied by a master blacksmith since the 1840s) in Lewisham, south-east London, is now blending with a different language, since the extension designed by Studio Octopi, has added a flexible space for relaxation and conviviality, as well as a second entrance to the dwelling.
While the intervention did not include any changes to the historic building, the contemporary gesture is clearly expressed in the new building, which occupies the entire transverse extension of the rear garden.
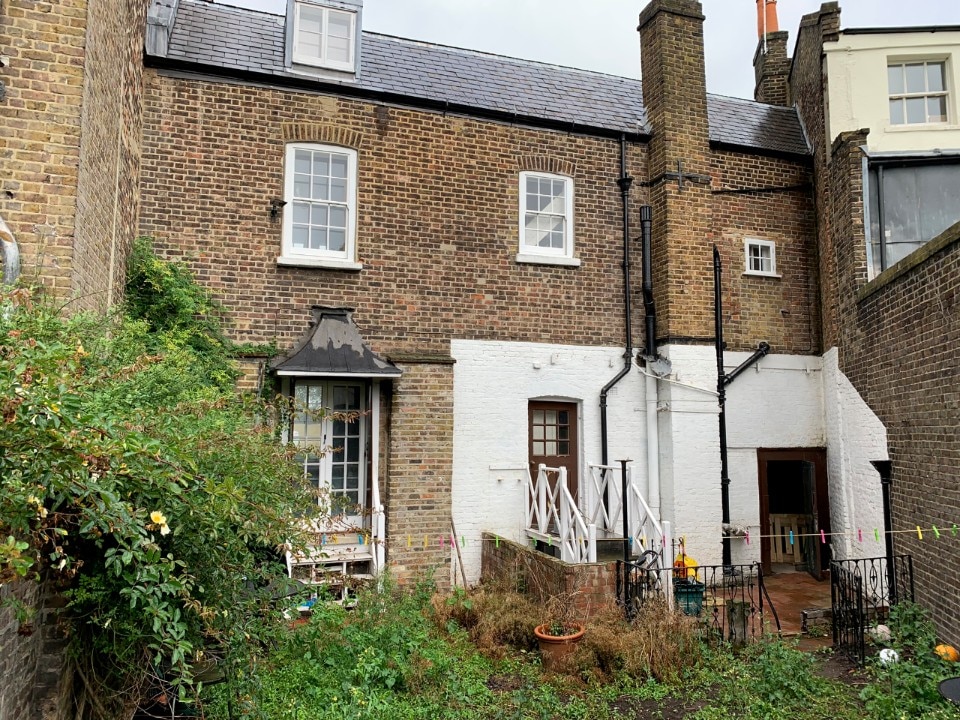
The project owes its articulated layout to the strict town-planning regulations imposing that it should not exceed, in plan, the limit of the rear of the adjacent house and, in height, the level of the first-floor windowsill. If the outer wall of the extension thus aligns with the neighbouring building, on the opposite side the built mass is twisted to connect orthogonally to the boundary wall, while recovering space for a dining area and projecting the view towards the garden through a large window.
Externally, the mint-green steel cladding, evoking with its vertical joints the rhythm of the uprights of a former existing greenhouse, contrasts vividly with the red bricks of the historic house.
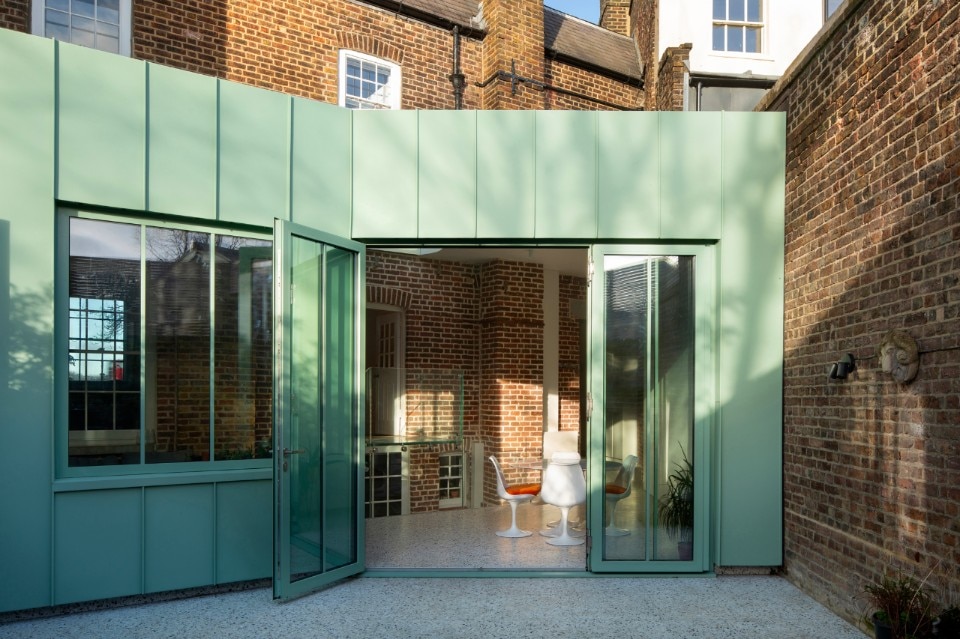
Internally, the bright and airy space, thanks to the light filtering through the large windows and the playful circular skylights, acts as a junction between the various levels; the garden level connects with the raised level of the existing building through a glass staircase, while the level below can be reached through a second granite staircase.
A pathway tangent to the perimeter wall, on which a storeroom, laundry and services are aligned, leads through the “saddlery” to a second entrance, through a passageway composed of load-bearing granite lintels interrupting the full-bodied brickwork.
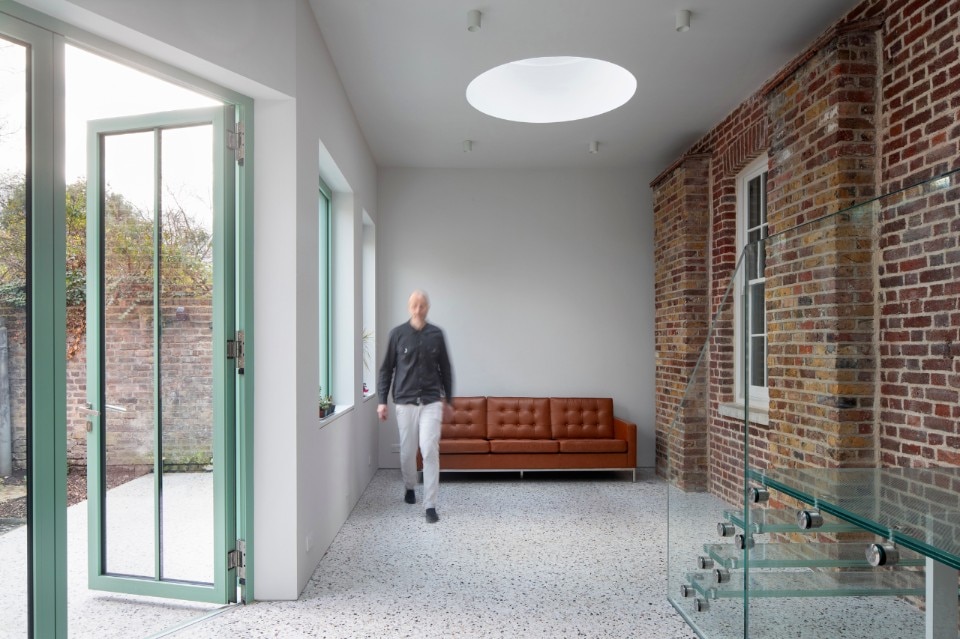
Essential finishes, from terrazzo floors to the immaculate plasterwork, to the light green-painted window frames, denote a sharp contemporary lexicon marked by lightness, which dialogues smoothly with the pre-existing building.
- Structural engineering:
- Foster Structures
- Heritage consultant :
- The Built Heritage Consultancy
- Building control:
- Stroma Building Control
- Main contractor:
- JCR Projects
Timeless icons: the Marenco sofa by arflex
Designed by Mario Marenco, this masterpiece of Italian design has set the standard for over fifty years.

