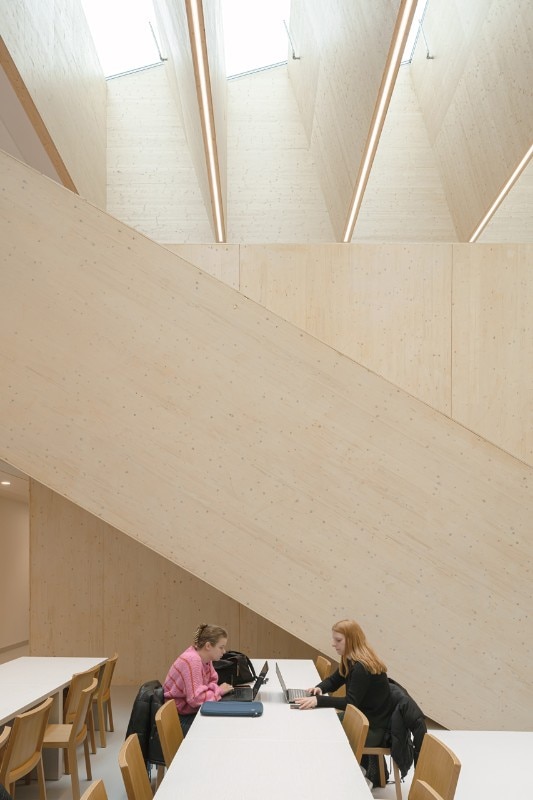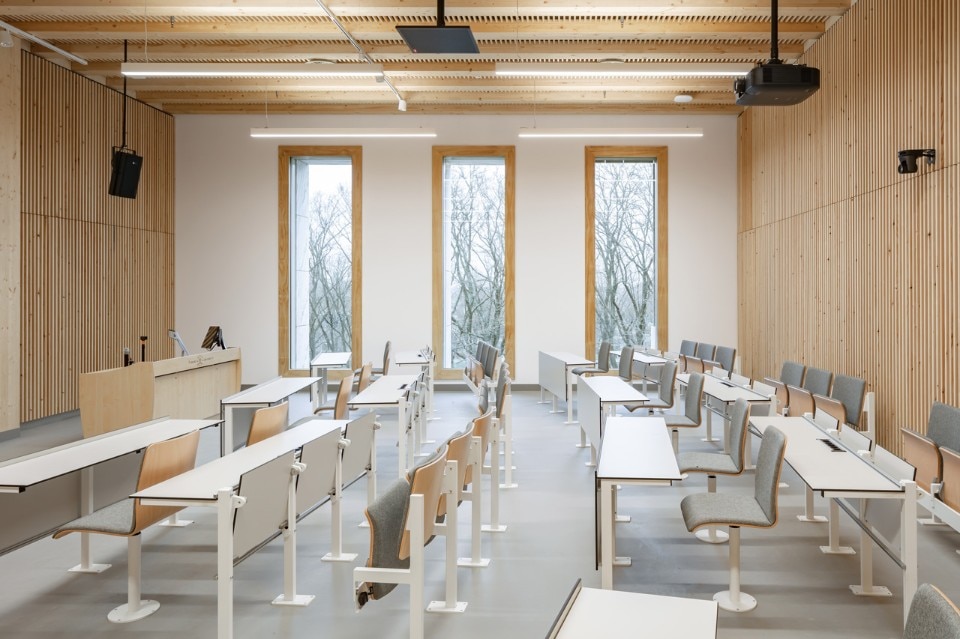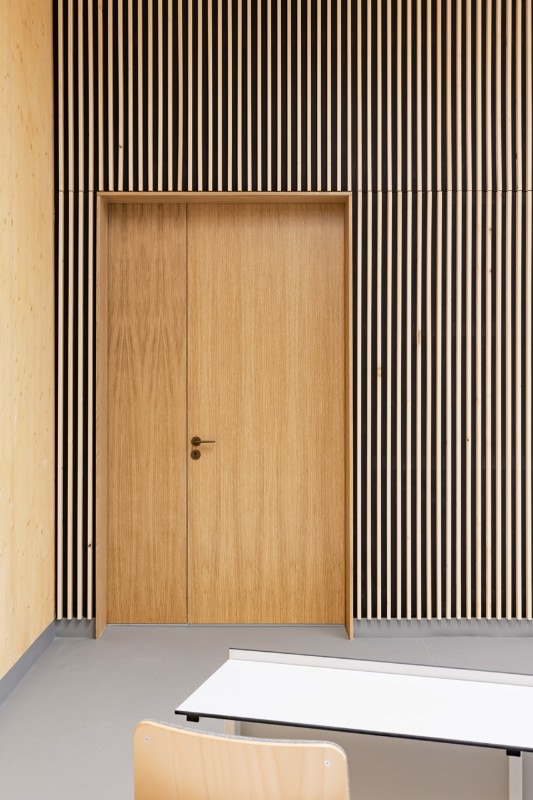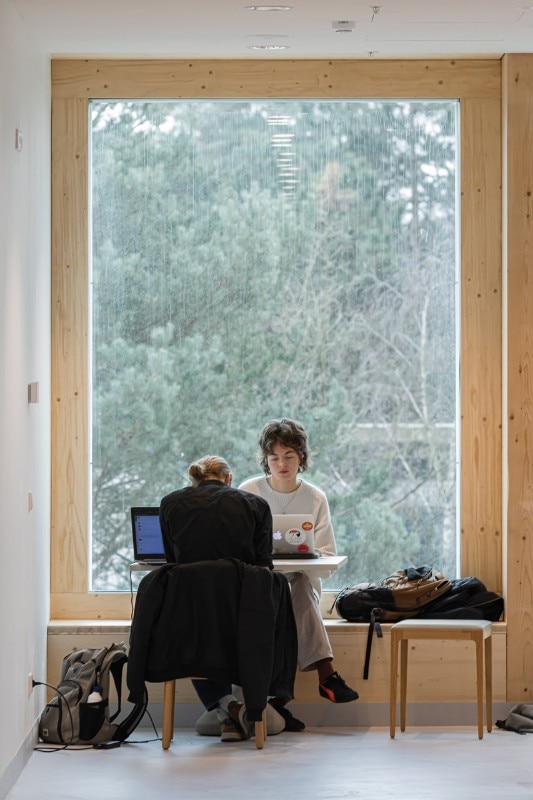The Marga Klompé Building is a new facility at Tilburg University built according to sustainability criteria, housing a large conference hall, thirteen classrooms, and study areas for approximately a thousand students. The name pays tribute to the first female Prime Minister of the Netherlands, a committed intellectual politician who believed universities played a fundamental role in societal development.
Powerhouse Company designs this building almost entirely in wood: pine for the structures and internal finishes, larch for the external columns framing the glass facades. Cross-laminated timber structures and ribbed floors maintain ample spans, enhancing the civic character of the auditorium and entrance hall.
On the first two levels, the spaces are organized with a clear hierarchy between served spaces and service spaces, which are concentrated in technical sleeves. On the upper floors, however, there is a generous central atrium that distributes paths to the perimeter classrooms, a solution that minimizes the use of corridors and passages and echoes the spatial organization of a Renaissance palace.

To reinforce this idea, the cladding in Portuguese natural stone is used, which recalls the cladding of the Cobbenhagen building by Jos Bedaux from 1962, shifting the modernist canon towards a contemporary reinterpretation of the palace. Both the volumetric proportions and the arrangement of openings - perhaps a reinterpretation of classical orders - support this interpretation.




















