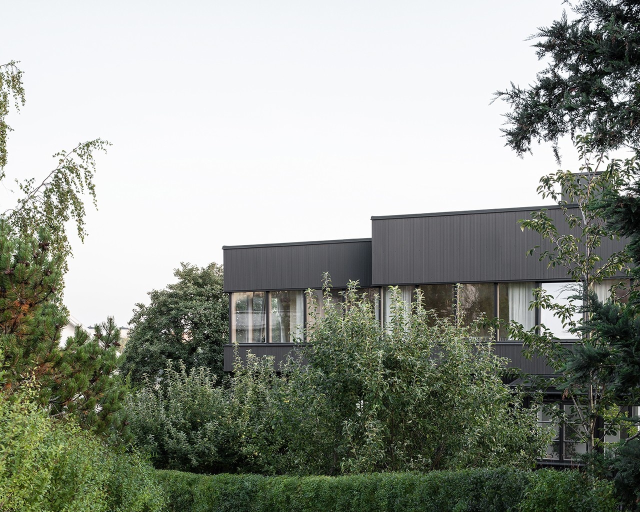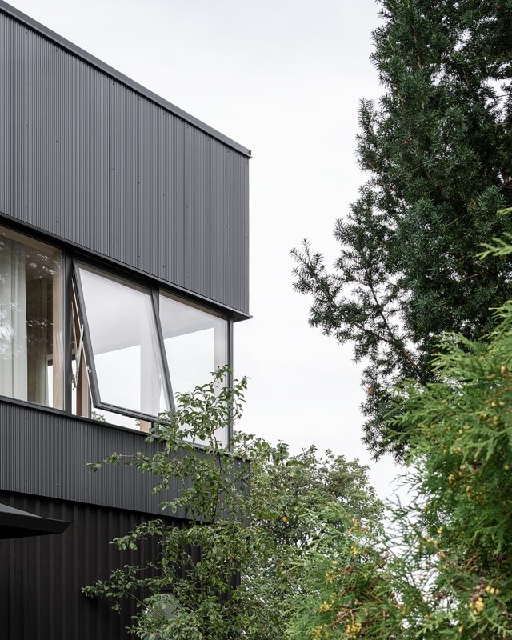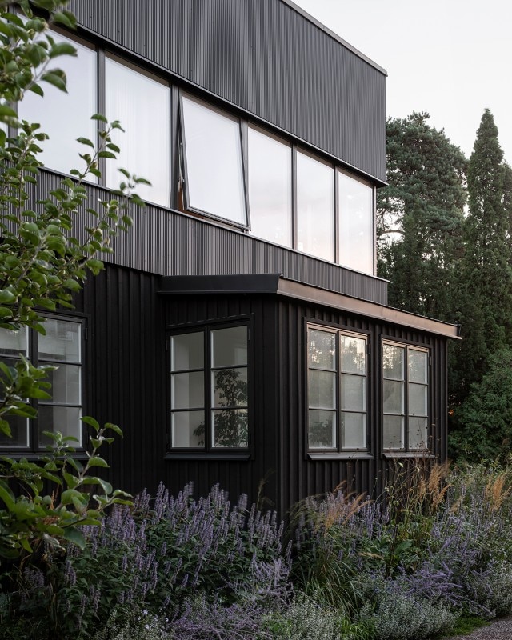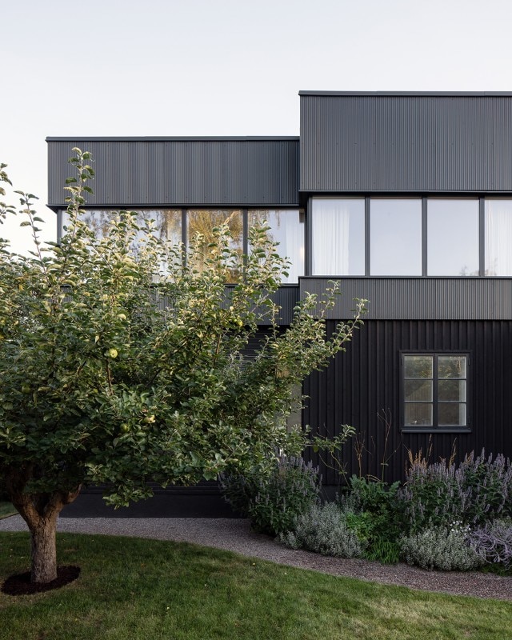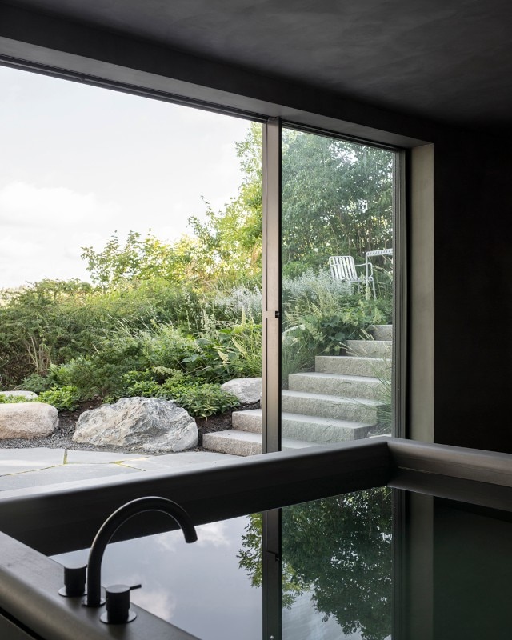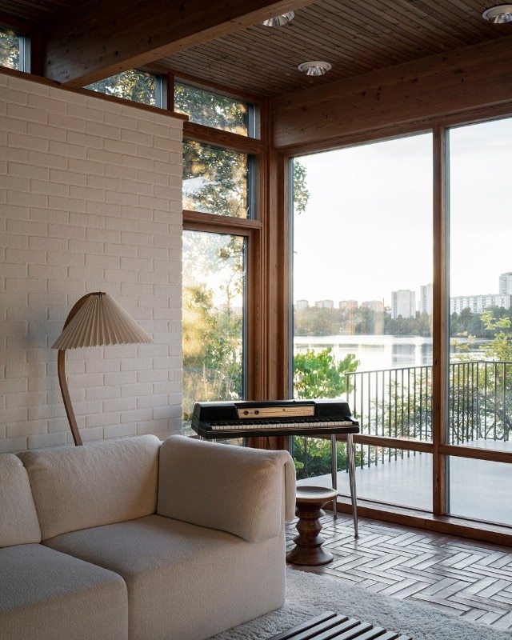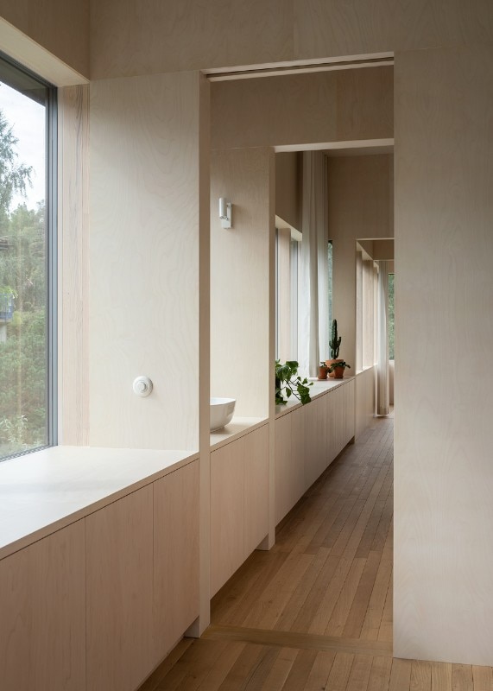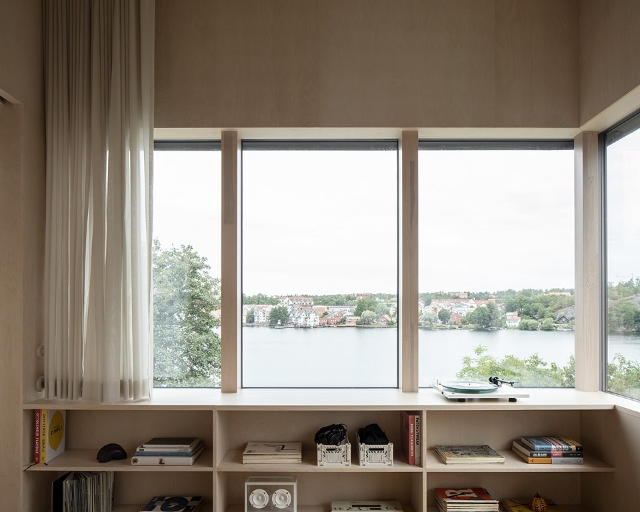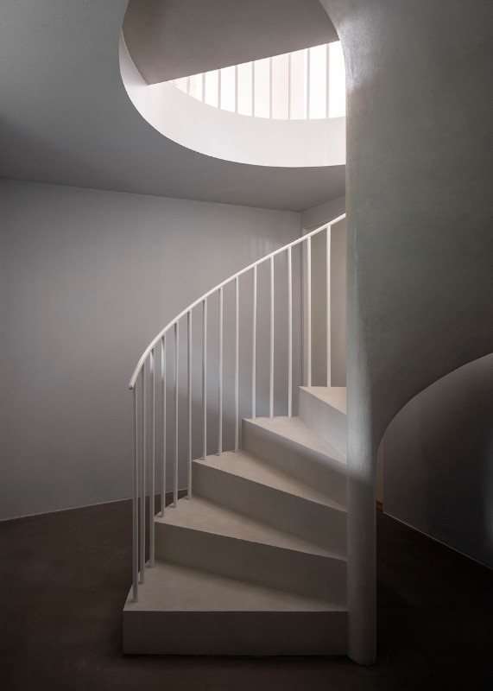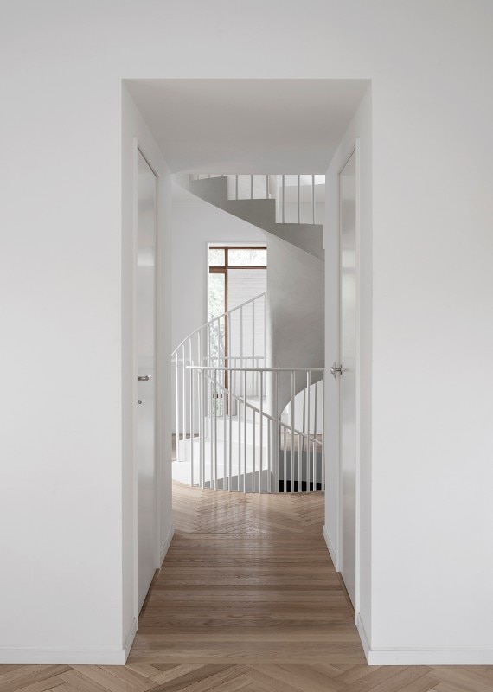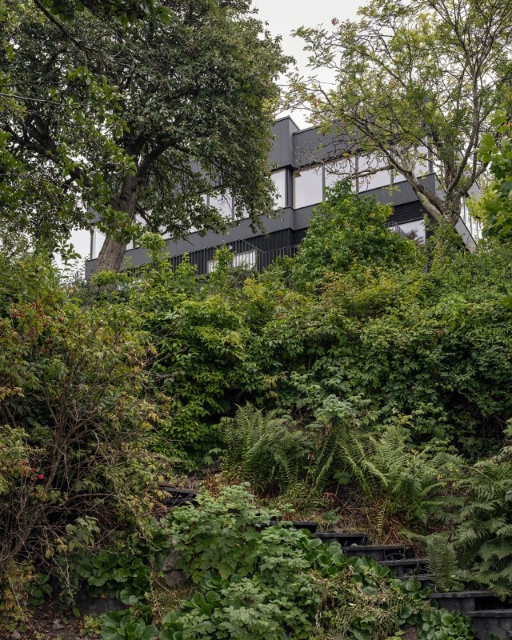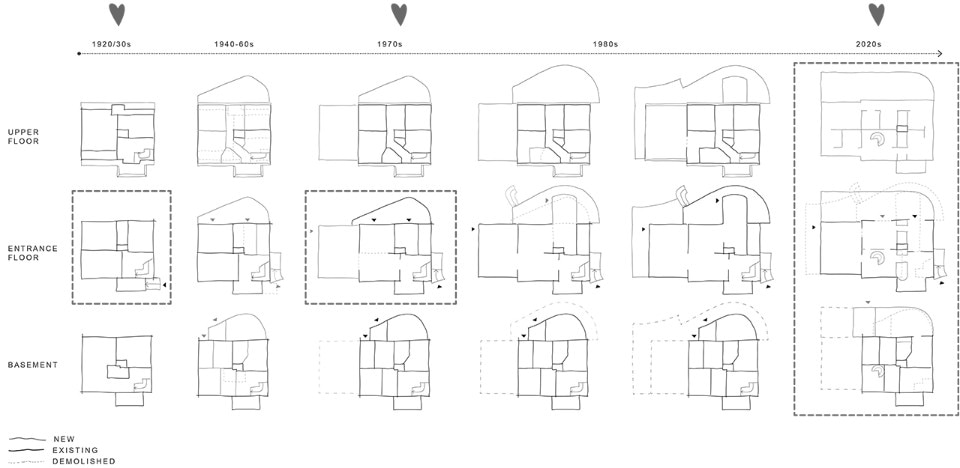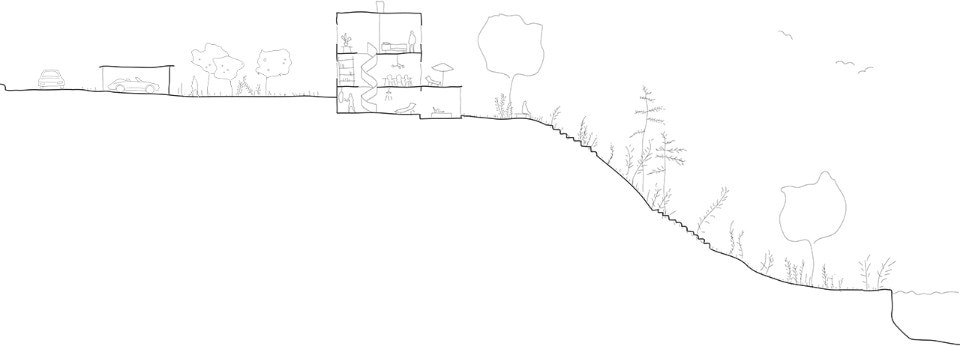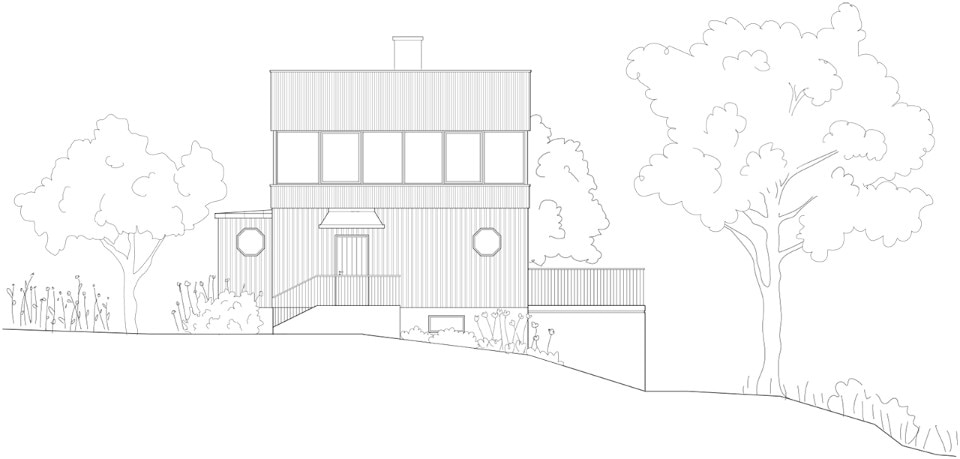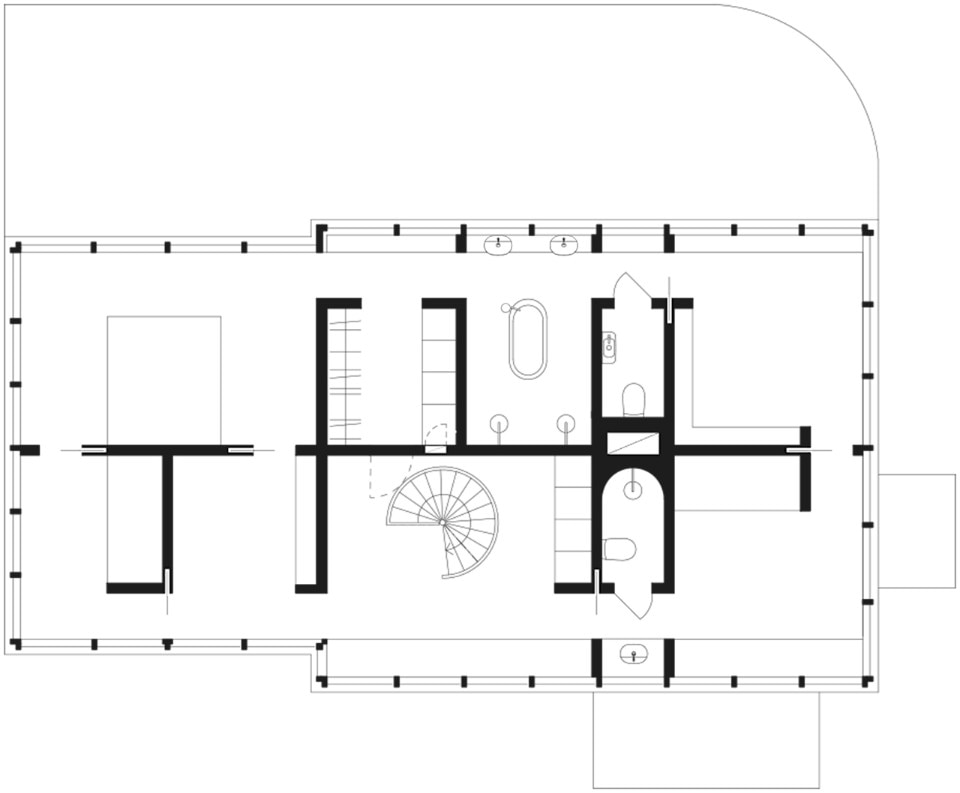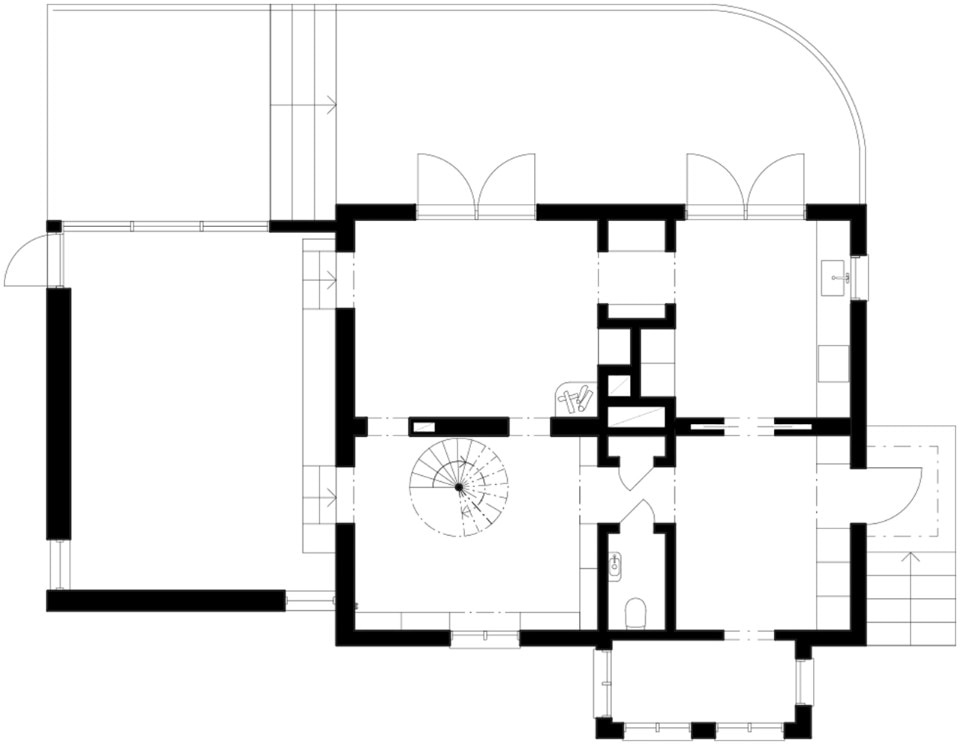At the top of a slope overlooking Lake Järlasjön, a single-family house built in the 1920s opens onto the natural landscape. The house, already enlarged and modified several times between the 1970s and 1990s, had an eclectic character in which the various transformations had profoundly altered the original project.
Krupinski/Krupinska Arkitekter thus carried out an in-depth study of the different phases of the house, tracing the most worthy characteristics in some provisions from the 1920s and 1970s. These have been preserved and valorized, joining the new transformations which, in addition to underlining the stratification of the house, gave life to new spaces.
If, on the outside, the building presents a dark volume that stands out in the green context, inside, the house is guided by a narrative of light. The light finishes, and the minimal furnishings build a continuous sequence of spaces, which place the overlapping traces of time, contemporaneity, and the surrounding landscape in dialogue.
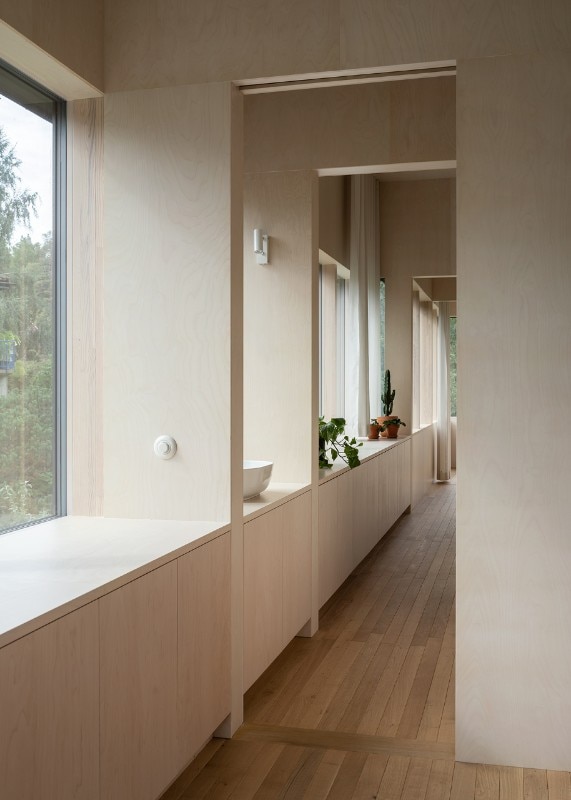
The ground floor and the basement create a strong link of continuity with the historical characteristics of the house, while the upper floor presents a new configuration. Here, we can find the most evident action of the Krupinski/Krupinska Arkitekter studio. The walls move away from the perimeter, leaving space for a continuous ribbon window that allows an immersive encounter between landscape and living. A series of low built-in furniture thus leaves the long perimeter corridor immersed with light. The external finish features corrugated sheet metal, painted black like the existing materials, summarizing all the interventions and concluding, for the moment, the transformation of this house.


