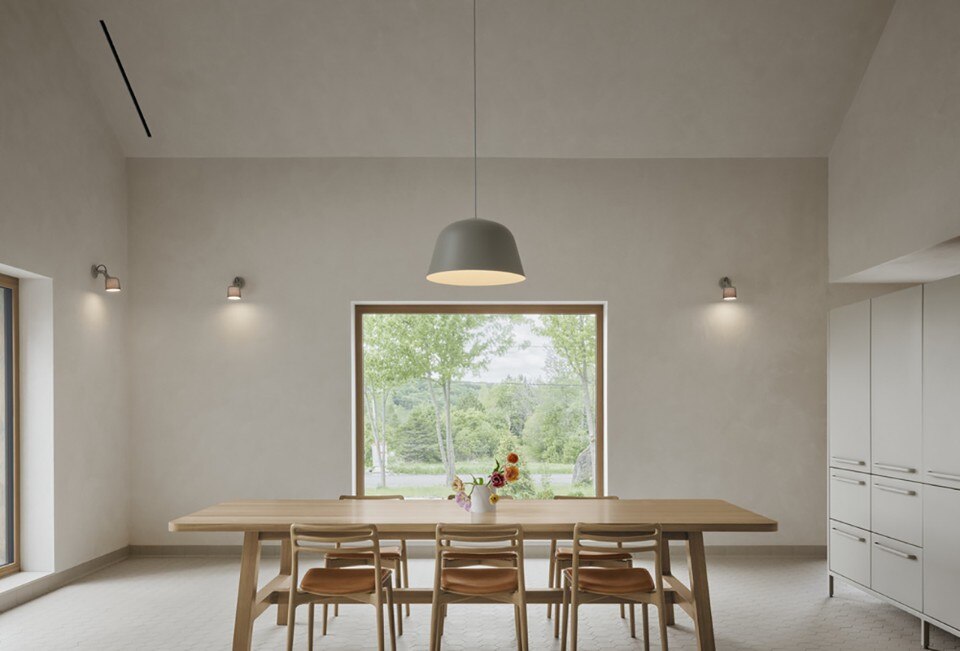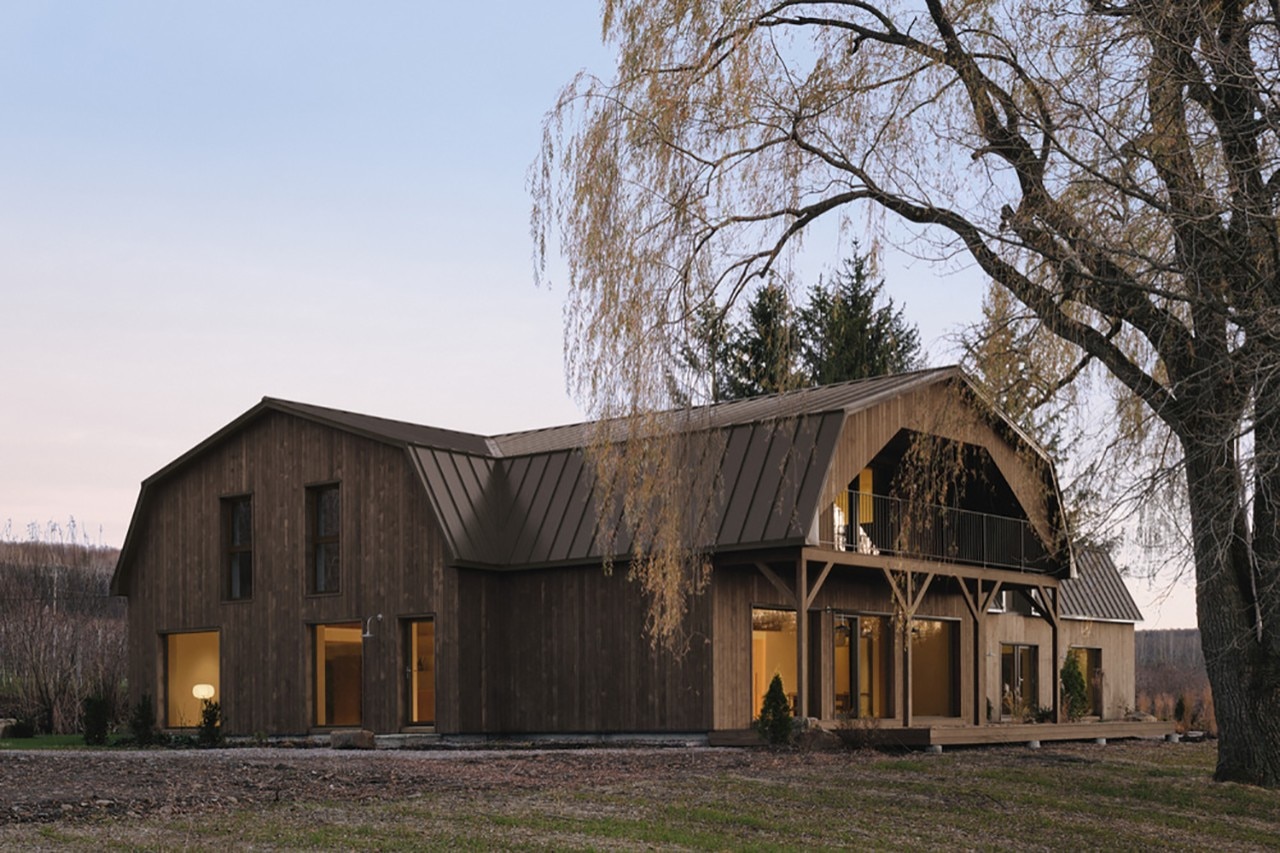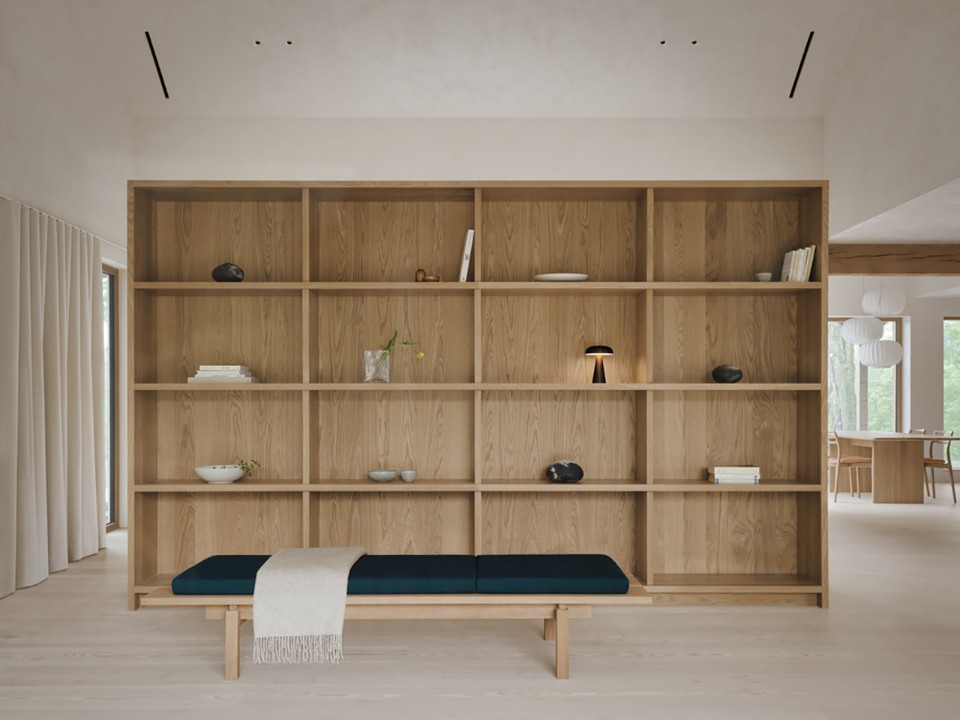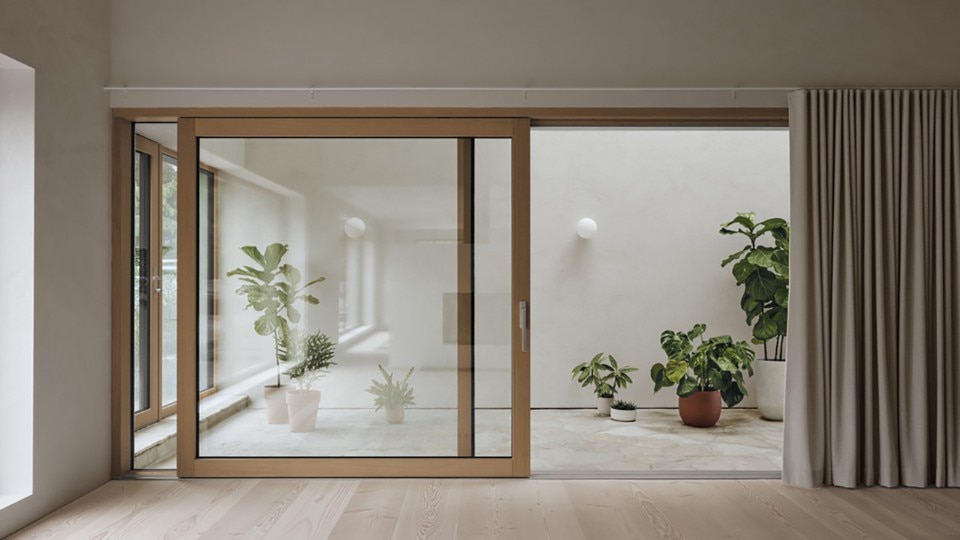Acting from a sustainable perspective, attentive to the context and the ecosystem, cannot be linked only to influential urban works. In Canada, Atelier l'Abri has developed an approach to reusing an old garage built in the 70s, which involves a careful and quality operation on a rural building, maintaining the typical characteristics of the area but acting profoundly on the insertion of new spaces within it.
The architecture, usual of the agricultural landscape of Quebec, is thus preserved: a wooden volume, without decorations, in which the gambrel roof – characteristic of Canadian and American rural areas – gives identity to the building itself. Its interior, however, is transformed into an ample space open to the community where collaborative projects can be activated.
Thus, the project integrates a residence, a studio, a workshop, food production spaces, and a meeting area. In contrast to the dark wood outside, the interior stands out for its brightness: the white walls and light floors highlight the few wooden furnishings, which act as a counterpoint to the exposed beams and structural elements, also made of wood like the frames of windows and stairs.

The theme of light thus recurs in the various spaces of Maison Melba. Together with the large windows that frame the landscape and connect the community spaces with the territory, we then find a series of skylights and small openings on the upper floors, defining environmental frames.
Performance and sustainability are translated into the poetics of architecture, minimizing consumption, optimizing natural light, and finding potential for enhancing local heritage in the reuse process.



















