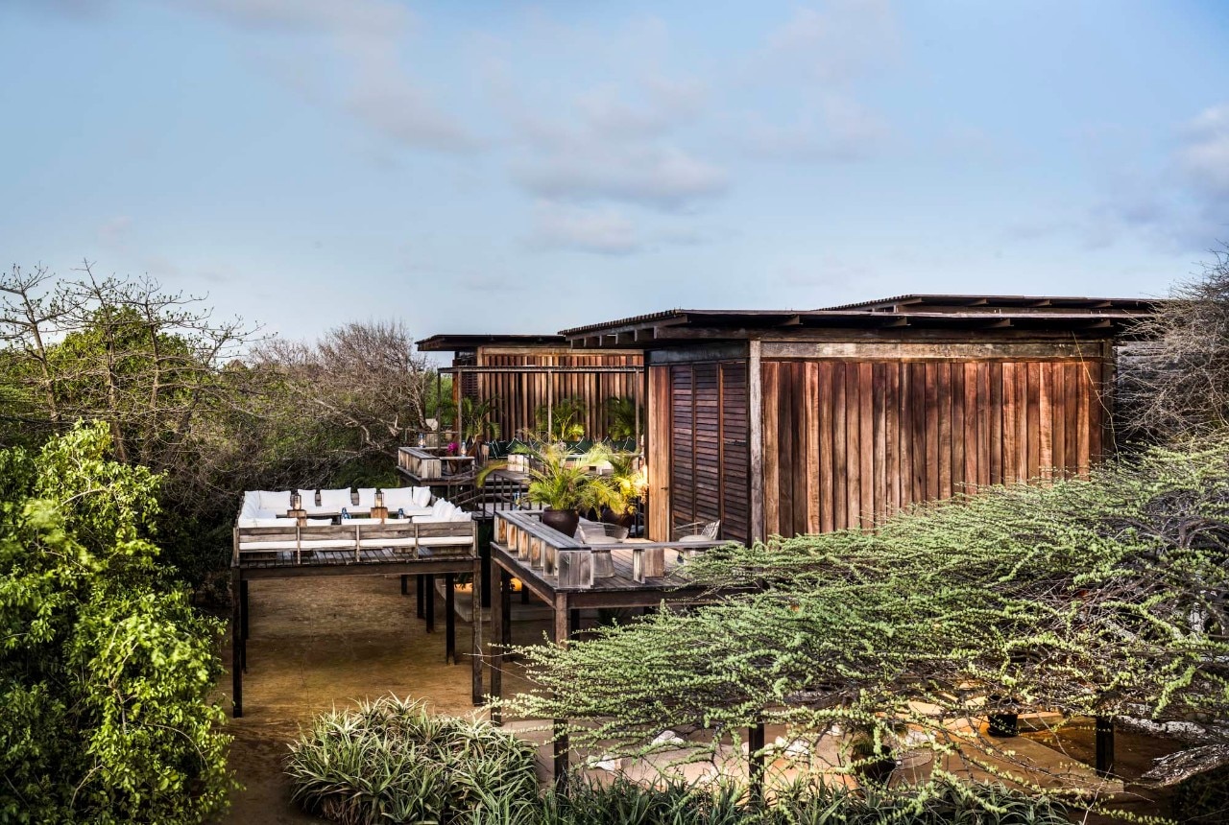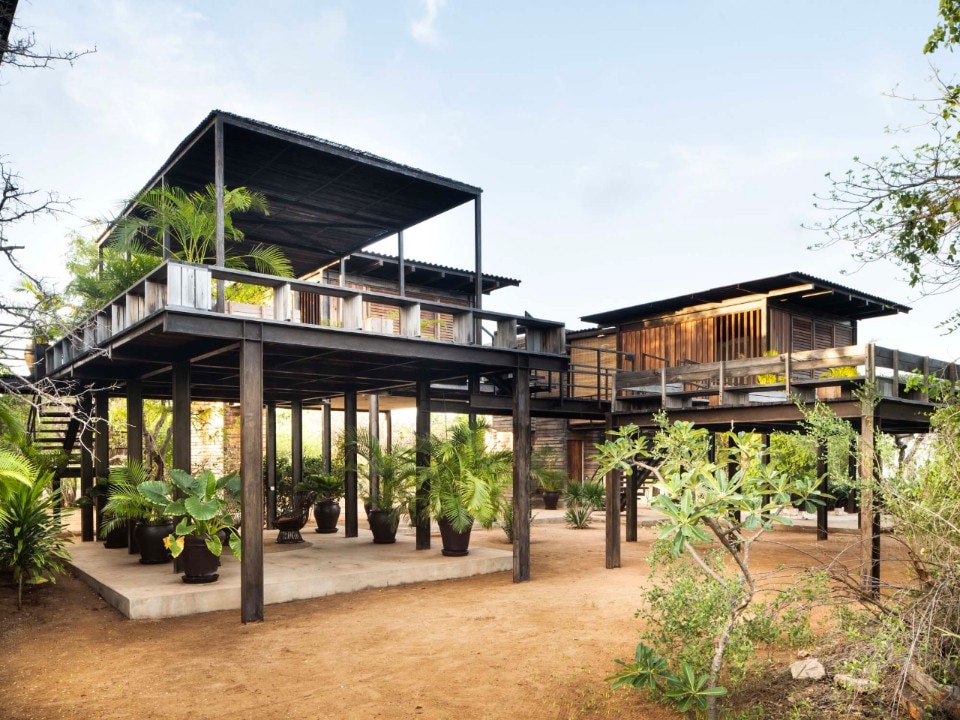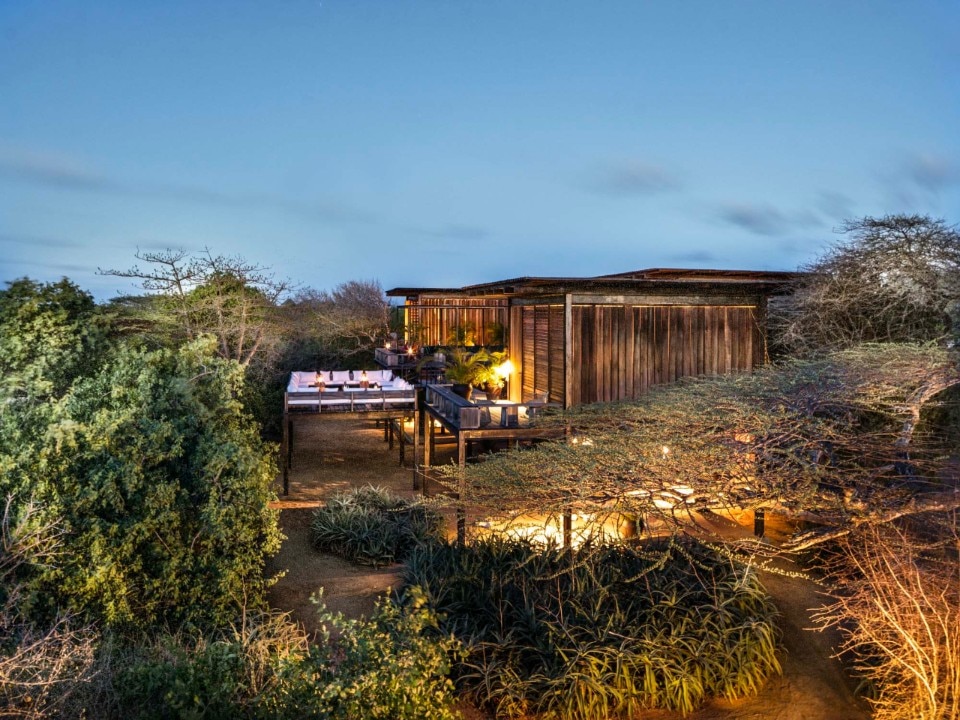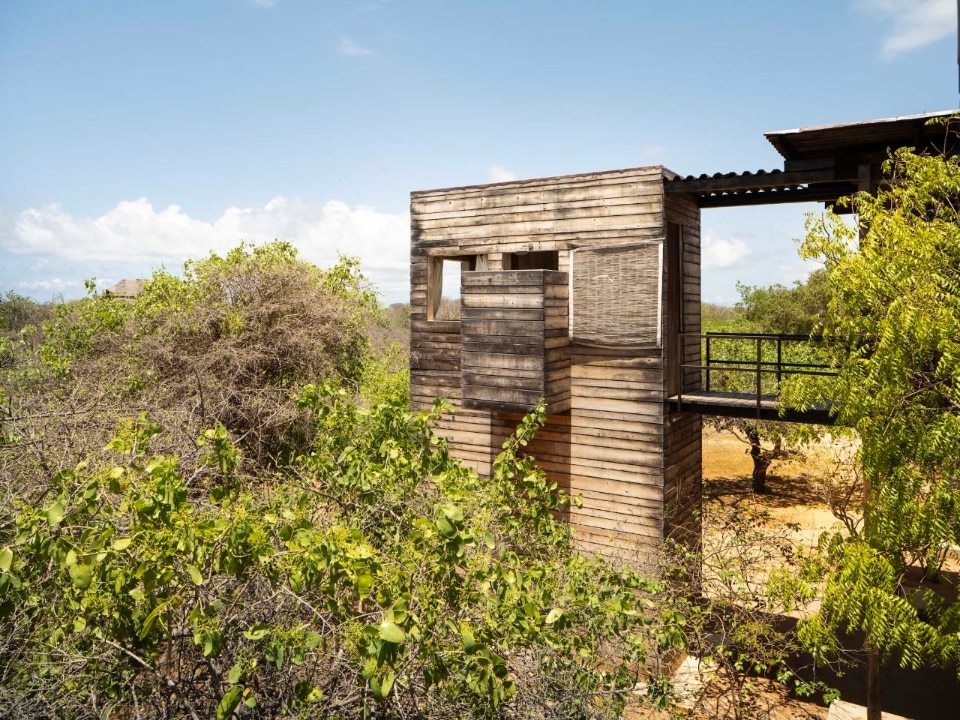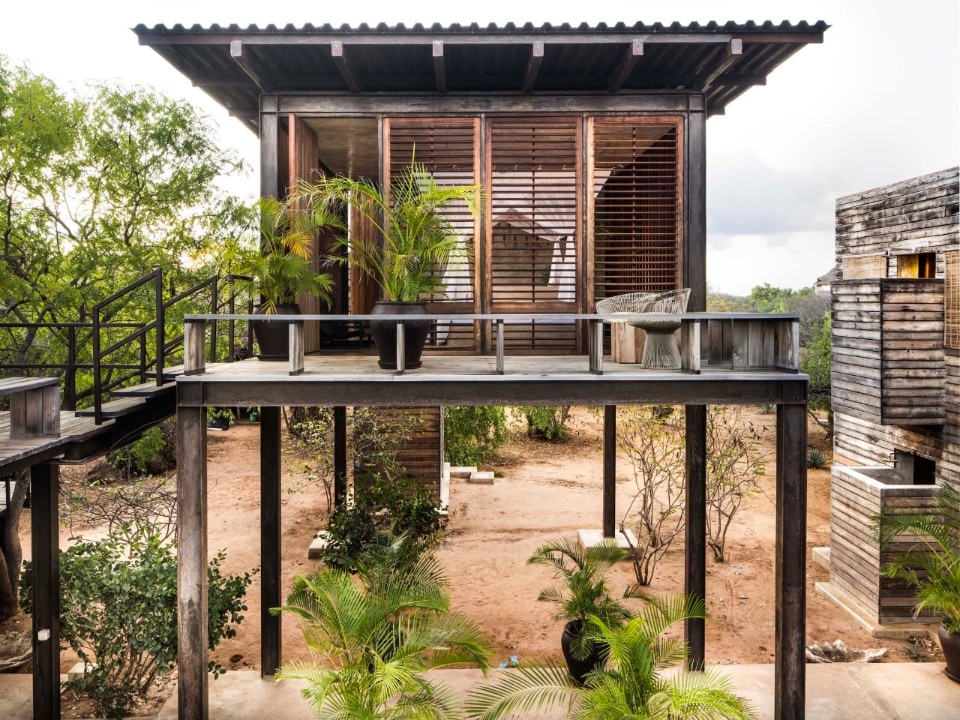For Andrea Veglia, co-founder of the Turin-based PAT. architetti associati studio, architecture is a matter of context: not in the sense of a work slavishly inclined to vernacular or camouflage, but rather of an adaptive organism respondIng to the physical and climatic conditions of the place in which it is inserted and from which it draws, almost deterministically, its compositional and technological vocabulary.
An intellectual approach that finds a successful expression in formal essentiality, in constructive directness, in the values of functionality and affordability typical of American Modernism (from Craig Ellwood to John Lautner, to Paul Rudolph) and in Pierre Koenig's pioneering thought on energy saving and microclimatic wellbeing, which Veglia has deepened over the years, since his American studies.
This villa on a wild Kenyan island is a clear example.
There is no electricity or running water on Manda Island, and the site is only accessible by sea. Here, an entrepreneur, fascinated by the rigorous Brutalist volumes, immersed in the vegetation, of the villas in Portisco in Costa Smeralda designed by Ferdinando Fagnola and PAT. architetti associati, decided to build his buen retiro, addressing the same designers to give shape to his vision: an architecture that would "disappear" into the landscape, invisible from the sea and floating among the tree tops with the same lightness as Ron Sang's Brake House in New Zealand.
The studio responded to this design input by introducing into the tropical context the rough simplicity and compositional clarity of Ellwood's beach houses (starting with the Hunt House in Malibu) and Rudolph's Walker Guest House in Sanibel, Florida: the result is an intervention which, on the one hand, establishes a biunivocal relationship with the landscape without renouncing its identity as an artificial work and, on the other, reduces its ecological footprint while guaranteeing a high level of living comfort.

The work consists of three elevated pavilions floating at about three metres above the ground, suspended on a punctiform metal structure and connected by a walkway. The buildings complete the functional equipment of an existing twentieth-century Swahili-style villa that stands on the property and houses the communal rooms. Each new volume, facing north towards the beach, houses a bedroom to which corresponds, at the back, a tower with services and storerooms, separated from the main body and accessible through a bridge.
Each design choice derives from the specificities of the site. The act of detaching the buildings from the ground is dictated by the need to capture ventilation flows more easily, thus mitigating a horrid climate, and to protect from snakes. The punctiform structure of exposed metal pillars, unusual in the East Coast of Africa but cheaper and more flexible than a traditional wooden structure, allows the complex to easily wind its way among acacias and baobabs, bypassing or incorporating the vegetation with a nonchalance reminiscent of Lacaton &Vassal's house in Cap Ferret.

The study of overlooks, orientations, ventilation flows, based on the principles of bioclimatic design acquired from Victor Olgyay's texts, makes the complex completely self-sufficient in energy and functional terms. The south wall of the pavilions is made of cast-in-place concrete blocks, slightly offset from each other to create slits through which air filters: the wall mass, shaded and ventilated, helps to cool the microclimate of the bedrooms, whose east and west walls (most exposed to radiation in the equatorial zone) are made of wooden slats that can be manually oriented to filter light and ventilation. Electricity, produced by photovoltaic panels, powers a desalinisation system that makes sea water drinkable and available for domestic use. A special tank is used to collect rainwater and contribute to the water requirements.
The close cooperation with local workers and the use of materials found in situ allowed the buildings to be deeply rooted in its context. The shells of the structures housing the services, the exterior floors and the terraces are clad in reclaimed wood from the dismantling of huts in the area and eucalyptus wood readily available on site; the adjustable panels of the bedroom facades are made of iroko wood.
Above the upper concrete slab, the ventilated horizontal roof is made of steel plate, a "basic" material typically used in Africa for shacks, canopies and sheds, here decontextualised and interpreted according to an approach reminiscent of Glenn Murcutt's experiments with poor materials in Australia and Albert Frey's in California. The interiors, with cast-in-place cement floors and masonry furnishings finished in traditional smooth local stucco (niiru), are characterised by an intimate and welcoming atmosphere.

The project interprets in an original way the complex theme of exclusive villas in holiday locations, sometimes the result of an anxiety of ostentation that degenerates into energy-consuming and land-damaging structures, suggesting on the contrary the possibility that luxury is, if not disappearing, at least appearing (and impacting) as lightly as possible.
- Project leader:
- Andrea Veglia
- Project team:
- Andrea Veglia, Ferdinando Fagnola, Benedetta Veglia, Jacopo Testa, Luca Rocca, Francesca Thiébat
- Collaborators:
- Alice Ferro, Alberto Matta, Nicolò Radicioni, Aleksandra Cheremuchina
- Consultants:
- Architect of record: George Otieno Adede/Otieno Adede Associates; engineering: Interphase Consultants; plants: Studio Forte


