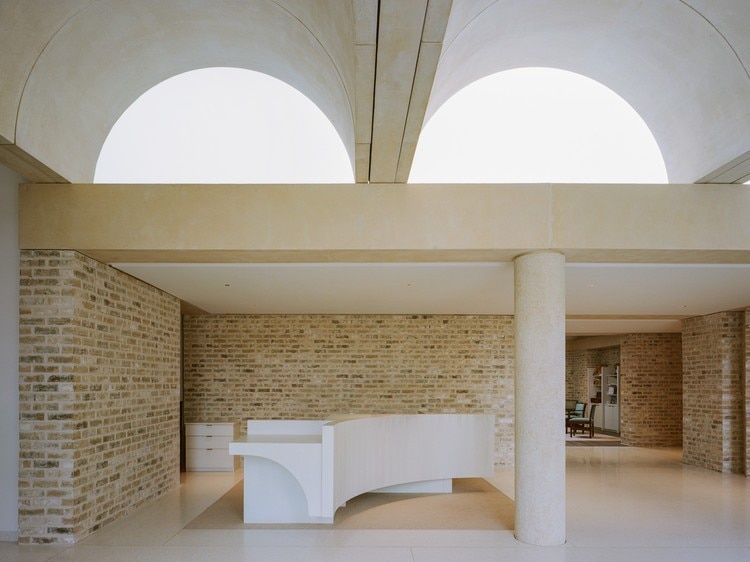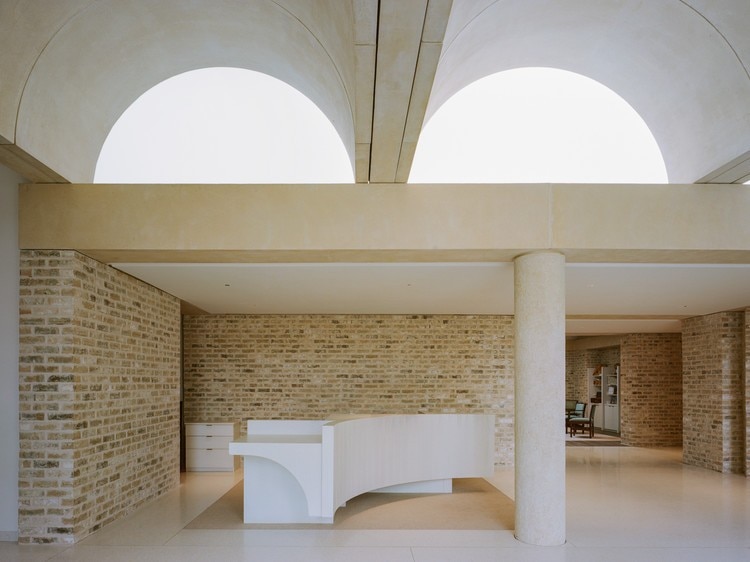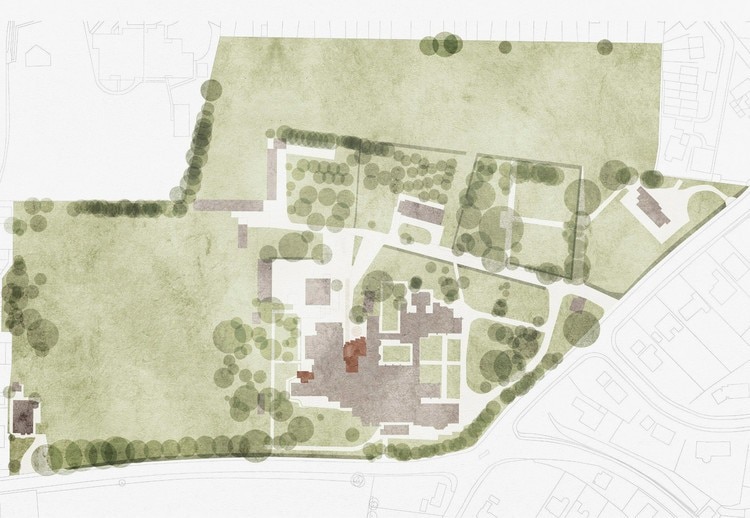Located in Wantage, Oxfordshire, England, St. Mary’s Convent has undergone a discreet – but effective – transformation by English architectural firm Hall McKnight. The pre-existing church, a 19th-century building and part of the convent, has been enhanced by preserving its historical and main features, but transformed at the same time into modern, functional architecture.
The project is the result of an adaptive reuse process: the architects intervened on the existing building while preserving its cultural and historical value. A sustainable design strategy that reduced waste and saved energy that would otherwise have been used for demolition.

Developed in collaboration with structural and civil engineering firm Elliott Wood, the project mainly modified the interior layout to add new functions – including a workspace and conference area – while on the outside the brick facade is the original.
The building was also extended by adding a new structure housing the entrance. Emphasised by a series of four glazed arches that allow light to enter, this portion becomes a key element of the project and uses materials in subtle tones in harmony with the original architecture. The studio also introduced a new staircase block to improve circulation and flow, shaping a fluid and uniform interior pattern.
- Engineers :
- Elliott Wood











