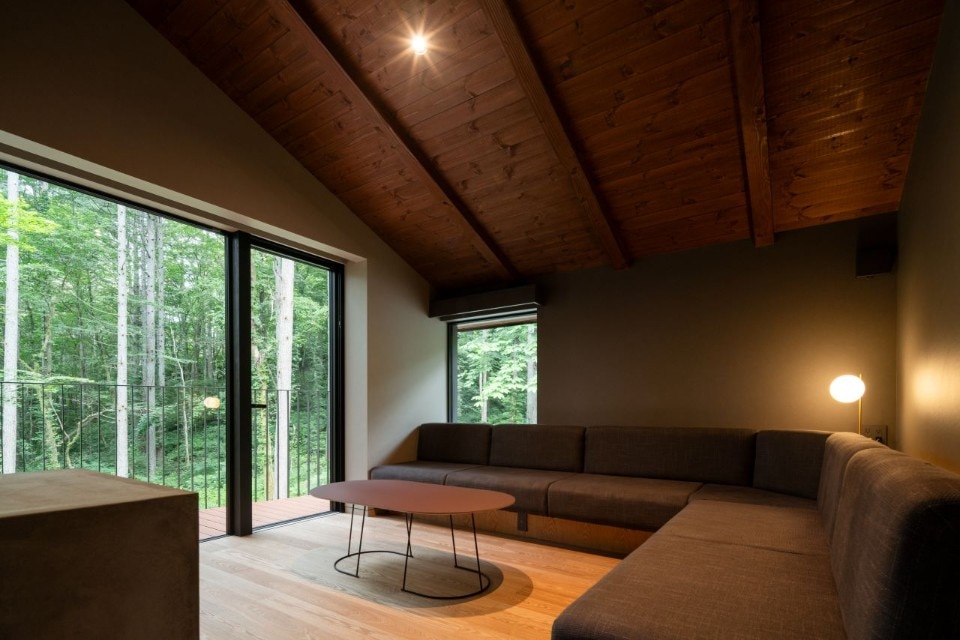Kyukaruizawa Club Villa is a holiday residence located in Karuizawa, Japan, located at th heart of a lush green area. The organisation in charge of managing the villas in the area has developed this two-storey dwelling together with Naruse Inokuma Architects.
The project is a is based on a dynamic articulation of volumes in which interconnected spaces are rhythmically distributed. The dining room is the first space one can corss onc einside the house, while the living and sleeping areas can be found on the upper level, warm and material spaces from which the floor below can be observed.

The forest has been a crucial element in the development of the project, as well as the different expressions it takes on during the seasons, from changing colours and sounds to different types of light. This is why the architects have given a central role to the position of windows, doors and openings, using them to establish a relationship with the world outside.
At the entrance, the windows connect the dining room with the forest, in a total immersion within the verdant nature, while on the first floor a lounge gazes thorugh the landscape, enhancing the sensation of being among the branches of the trees, while the space seems to extend outwards. The use of wood prevails in this architecture, visible on the facade but also on ceilings, floor and walls.
- Structural engineer :
- Kinoshita Structural Engineers
- Construction :
- STYLE TECH Sougoukeikaku
- Client :
- MFK Co., Ltd

Sahil: G.T.DESIGN's Eco-conscious Design
At Milan Design Week 2025, G.T.DESIGN will showcase Sahil, a jute rug collection by Deanna Comellini. This project masterfully blends sustainability, artisanal craftsmanship, and essential design, drawing inspiration from nomadic cultures and celebrating the inherent beauty of natural materials.


















