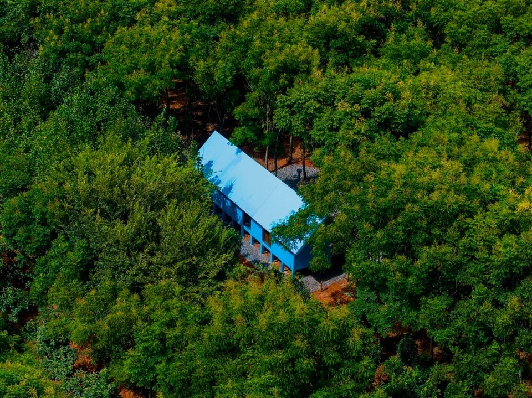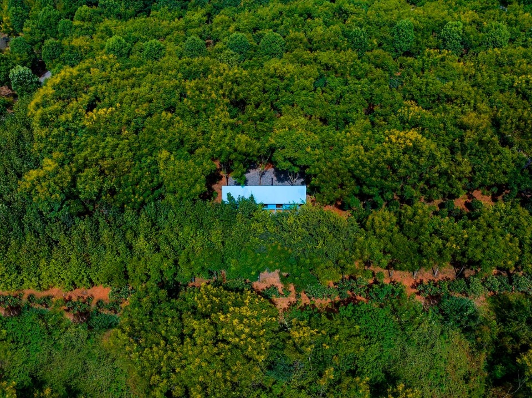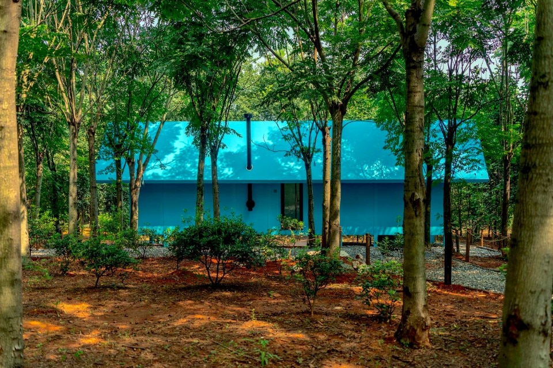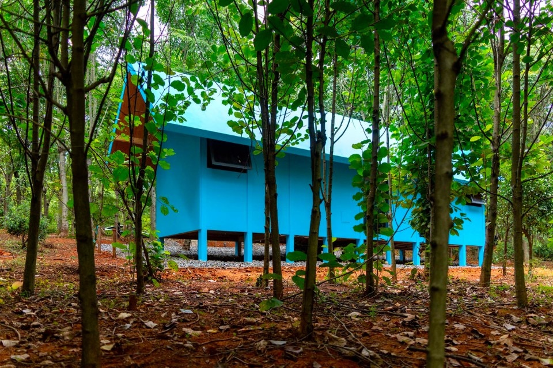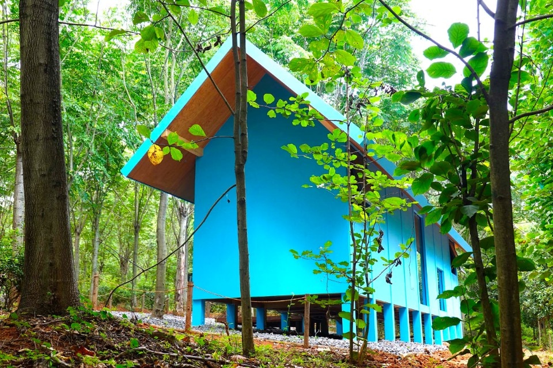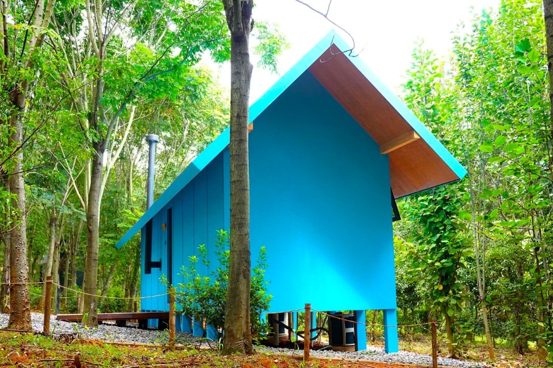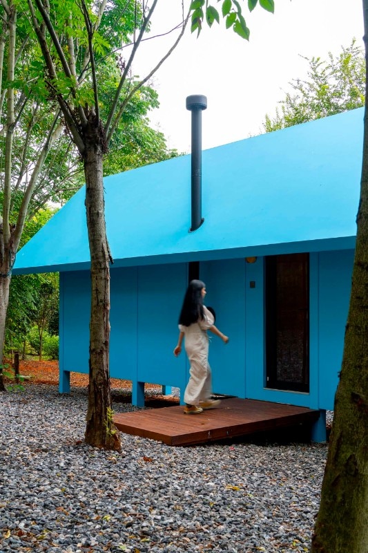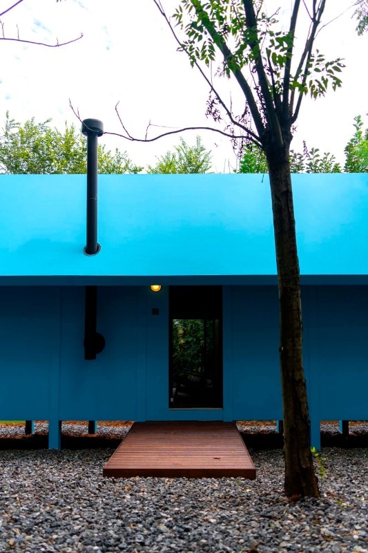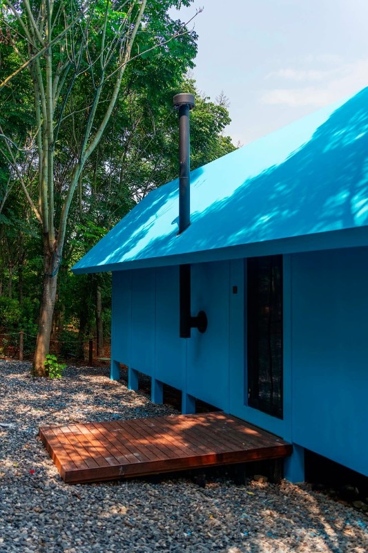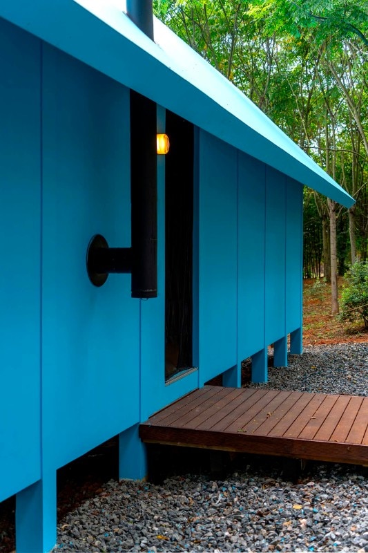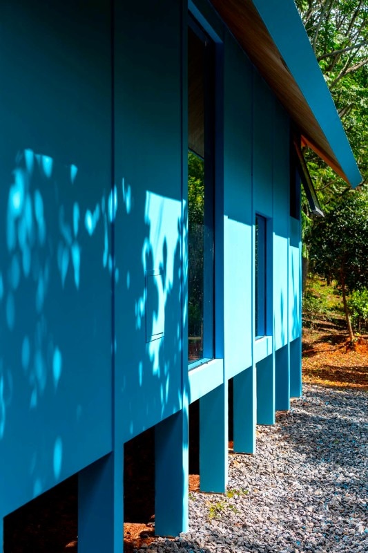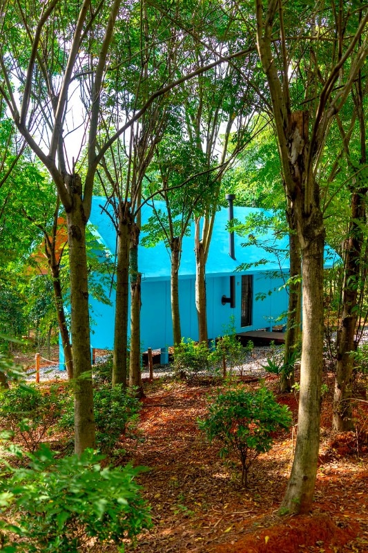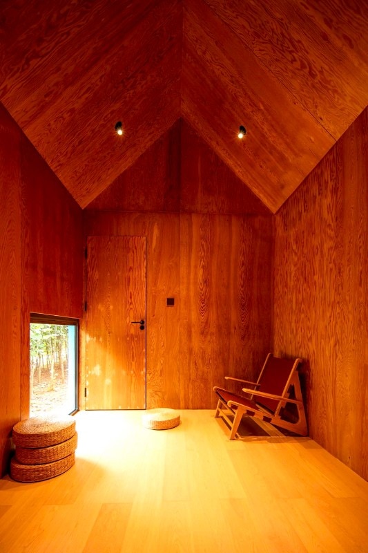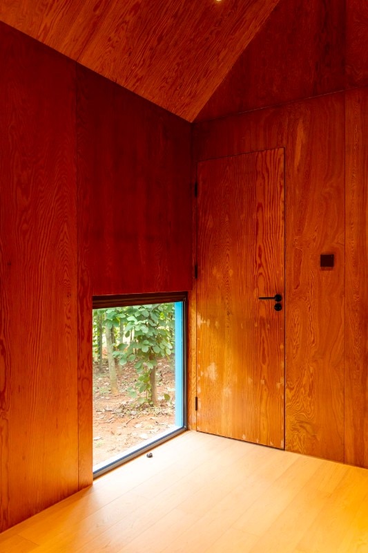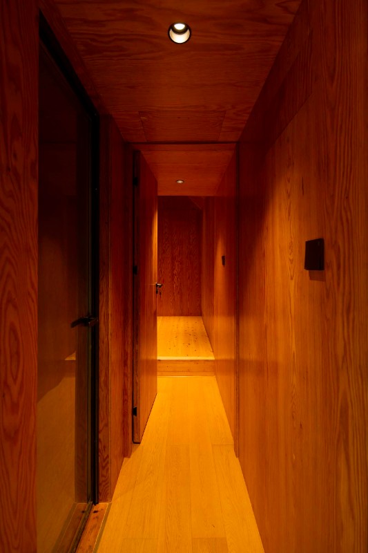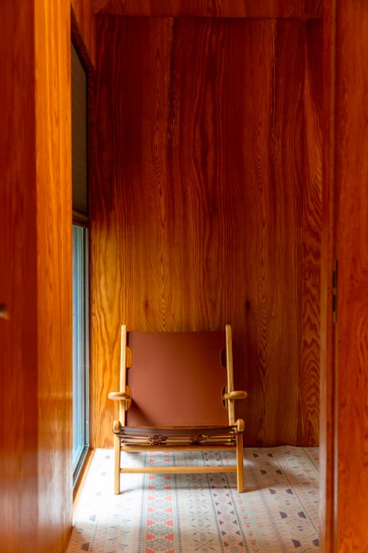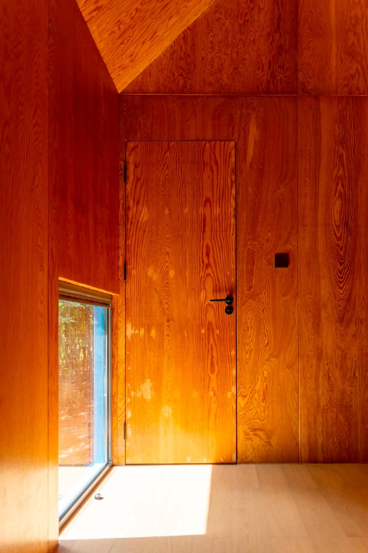The Chinese studio Wiki World has developed a profoundly place-based conception of architecture, in the belief that the future of living lies in a cooperative society and in bringing man closer to nature. Starting with the first housing projects in rural areas, for years the studio has adopted practices of co-design and co-construction with users not only to satisfy housing needs but also to stimulate collective intelligence, developing a community’s ability to solve problems through collaboration and the sharing of knowledge: processes in which building becomes a playful and involving experience, a game to learn and repeat, in a social rituality from which a cohesive and competent community emerges.
At the same time, the studio has conceived an idea of a radically essential residential space that goes back to the primitive spirit of architecture, free of hedonistic digressions and intellectual lucubrations: minimal and bare spaces that fully meet the need for a “home” as a refuge and hearth, and that “tiptoe” into the natural context, minimising the ecological footprint.
Such is the case with this small house in the heart of the forest near Wuhan, built with the direct involvement of the client, an artist ‘on the run’ from metropolitan congestion.

The construction is located on a slope at the end of a gravel road. The simple volume, with its double-pitched roof and linear layout, refers to the archetype of the hut as a means of rediscovering an overall contact with nature and, therefore, a balance with oneself and the world. The building, elevated on pillars, comprises two bedrooms, a living room, and a bathroom. A few, carefully positioned windows interrupt the elevations, projecting focused views towards the forest.
If this tiny construction recovers the paradigmatic simplicity of Thoureau’s Walden Lake Hut, compared to its illustrious American predecessor the Chinese work is enriched with performing technology and playful suggestions. The building is composed of prefabricated glulam elements, digitally designed and customised to create a construction that is entirely dry assembled with ease, so as to reduce material waste and guarantee total reversibility of the work. A bright blue colour brushes the façades and vividly emphasises the presence of the work, almost as if it were a toy forgotten in the woods.
In the interior, rough wood panelling and a few select pieces of furniture serve as a reminder that you don’t need much to feel ‘at home’, especially when you have a comfortable shelter and when the only sound you hear is that of the wind, birds, and insects.
- Project:
- The artist’s cabin
- Design firm:
- Wiki World + Advanced Architecture Lab
- Architects:
- Mu Wei, Wu Baorong, He Wen, Feng Zhaoxian, Tao liwen
- Construction:
- Wiki World


