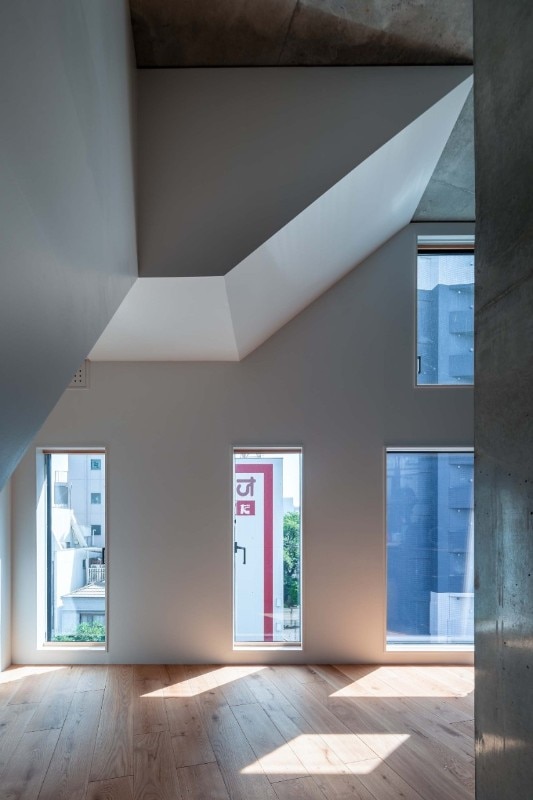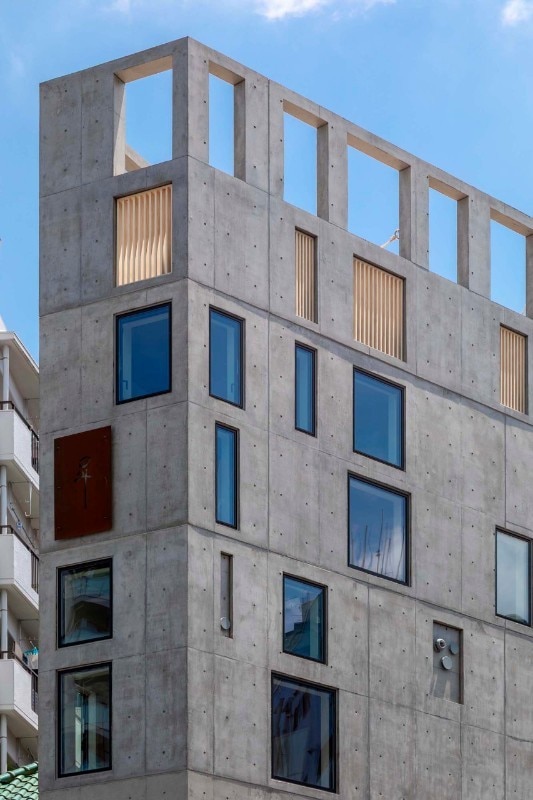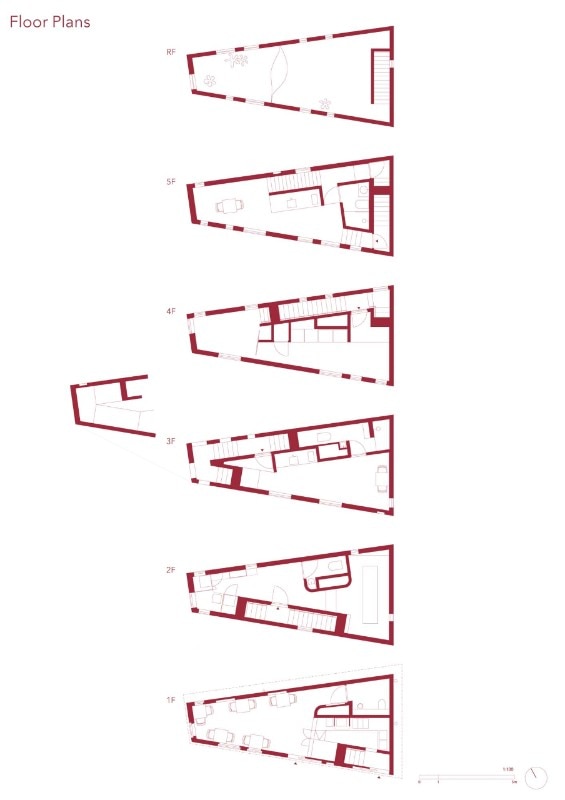The legend reports that the Nukebenten area in Tokyo was chosen in 1086 by the warrior Minamoto no Yoshiie for its overhanging position which allowed not only the detection of approaching enemies but also privileged views of Mount Fuji: it was here that the warrior laid the foundations of the Itsukushima shrine, which still exists today. If the context has totally changed today by enclosing the small religious building in a dense built-up area, the striving to rise above the landscape is revived in the Nobori Building, the mixed-use building designed by Florian Busch Architects and located adjacent to the shrine.
In Japanese, the word “nobori” means “ascent” and it is on this “ascending” suggestion that the architectural design is based. The building is located in a trapezoidal lot of limited dimensions (48 square metres), cut out of the dense urban fabric. The new construction exploits the planimetric restrictions by strategically developing the volume in elevation so as, on the one hand, to fulfil the functional requirements of the client and realise all the admissible volume and, on the other hand, to open up towards the urban landscape targeted views made possible by the topographical advantage of the site and by the vertical configuration of the building.

The small trapezoidal floor plan, as it happens in several “flatiron” buildings scattered around the world, is extruded over six levels to accommodate a restaurant on the ground floor, flats on the upper floors and a roof terrace. Still, rather than adopting a conventional solution involving a compact unit for the vertical distribution, the studio devised a system of staircases arranged around the perimeter that cut the floors in different positions, generating an articulated and flexible arrangement on each floor and allowing a free and fluid spatial layout in the flats.
A rigorous sobriety characterises the intervention. On the exteriors, an irregular pattern of different openings according to the internal distribution punctuates the structural shell in exposed reinforced concrete, with its bare and essential character; in the interiors, the rough surfaces of the concrete partitions and wood cladding contrast with the pure plastered surfaces, on which light generously reverberates.
- Location:
- Yochomachi, Shinjuku, Tokyo, Japan
- Project team:
- Florian Busch, Sachiko Miyazaki, Mayo Shigemura, Dyro Yamashita, Sie-Jhih Chen, Jeng Pheera, Christian Baumgarten, Joachim Nijs, Reo Shima, Bo-Hao Liu, Kana Takagi (Intern)
- Client:
- PAD INVEST srl
- Contractor:
- Shin Corporation

STARBOX 4160: Roller Blind Excellence
Mottura introduces STARBOX 4160: a system that marries sophisticated design and cutting-edge technology, for ultimate control of light and temperature.


























